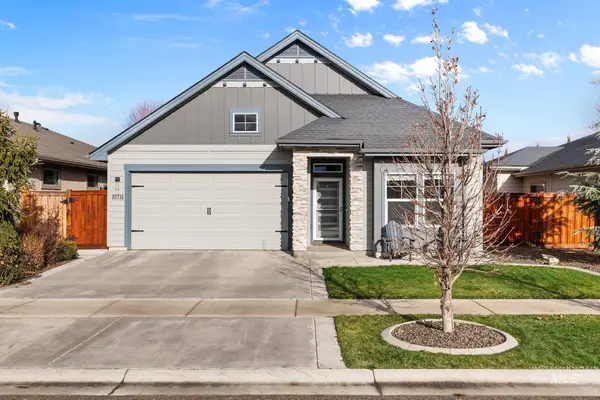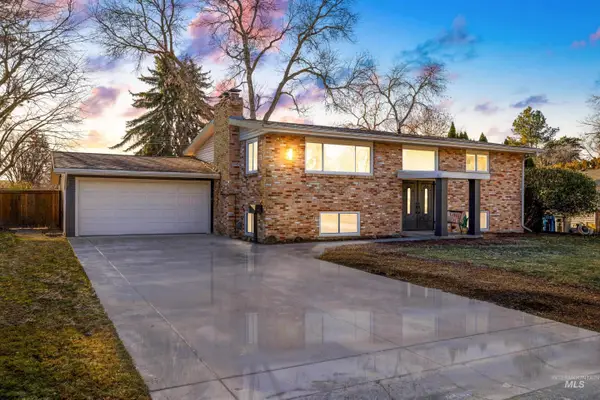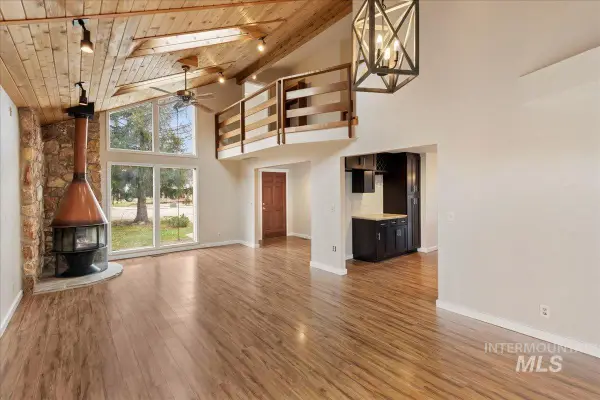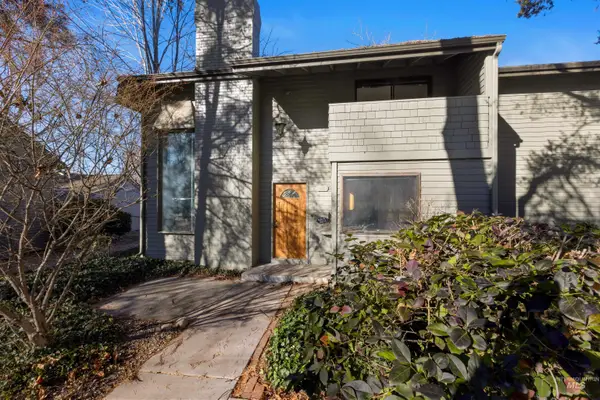5241 N Maidstone Way, Boise, ID 83713
Local realty services provided by:Better Homes and Gardens Real Estate 43° North
5241 N Maidstone Way,Boise, ID 83713
$675,000
- 4 Beds
- 3 Baths
- 2,606 sq. ft.
- Single family
- Pending
Listed by: nicole gouveaMain: 208-391-2391
Office: amherst madison
MLS#:98968049
Source:ID_IMLS
Price summary
- Price:$675,000
- Price per sq. ft.:$259.02
- Monthly HOA dues:$45.83
About this home
Tucked within the prestigious Legends subdivision—one of Boise’s most established and picturesque neighborhoods—this classic two-story home offers an inviting lifestyle surrounded by mature trees, parks, and walking paths. The bright, open kitchen is the heart of the home, featuring a large island with built-in seating, granite countertops, gas range, and a charming window overlooking the peaceful backyard. A main-level bedroom with full bath provides ideal flexibility for guests or family needs. Upstairs you'll find a primary retreat with walk-in closet, full tile shower, and dual vanities. Bonus room is the perfect space for a home office, gym, or family flex room. Step outside to a private stamped-concrete patio, perfect for entertaining, morning coffee, or relaxing under the shade. With open fencing backing to community green space, the already generous lot feels even more expansive and connected to nature. A three-car garage with built-in storage offers space for hobbies, gear, and tools. A wrap-around front porch adds to the curb appeal and gives another spot for enjoying the peaceful outdoors. Roof is just 5 years old, offering peace of mind for years ahead. Ideally located near top-rated schools, shopping, dining, and downtown Boise, this home blends timeless comfort with the charm, convenience, and established feel only The Legends can offer.
Contact an agent
Home facts
- Year built:1998
- Listing ID #:98968049
- Added:43 day(s) ago
- Updated:January 03, 2026 at 04:41 AM
Rooms and interior
- Bedrooms:4
- Total bathrooms:3
- Full bathrooms:3
- Living area:2,606 sq. ft.
Heating and cooling
- Cooling:Central Air
- Heating:Forced Air, Natural Gas
Structure and exterior
- Roof:Architectural Style
- Year built:1998
- Building area:2,606 sq. ft.
- Lot area:0.27 Acres
Schools
- High school:Centennial
- Middle school:Lowell Scott Middle
- Elementary school:Joplin
Utilities
- Water:City Service
Finances and disclosures
- Price:$675,000
- Price per sq. ft.:$259.02
- Tax amount:$3,120 (2024)
New listings near 5241 N Maidstone Way
- New
 $524,500Active3 beds 2 baths1,693 sq. ft.
$524,500Active3 beds 2 baths1,693 sq. ft.10714 W Evelia, Boise, ID 83709
MLS# 98970775Listed by: ZING REALTY - Open Sun, 2 to 4pmNew
 $525,000Active5 beds 2 baths2,376 sq. ft.
$525,000Active5 beds 2 baths2,376 sq. ft.7217 W Court, Boise, ID 83704
MLS# 98970765Listed by: KELLER WILLIAMS REALTY BOISE - New
 $1,250,000Active3 beds 4 baths2,910 sq. ft.
$1,250,000Active3 beds 4 baths2,910 sq. ft.5793 S Brian Way, Boise, ID 83716
MLS# 98970740Listed by: KELLER WILLIAMS REALTY BOISE - New
 $442,000Active2 beds 1 baths768 sq. ft.
$442,000Active2 beds 1 baths768 sq. ft.4517 W Gage Street, Boise, ID 83706
MLS# 98970756Listed by: A TEAM REAL ESTATE - New
 $442,000Active0.14 Acres
$442,000Active0.14 Acres4517 W Gage Street, Boise, ID 83706
MLS# 98970759Listed by: A TEAM REAL ESTATE - New
 $435,000Active3 beds 3 baths1,968 sq. ft.
$435,000Active3 beds 3 baths1,968 sq. ft.4385 S Silver Spur Ave, Boise, ID 83709
MLS# 98970760Listed by: COLDWELL BANKER TOMLINSON - New
 $499,000Active6 beds 3 baths3,045 sq. ft.
$499,000Active6 beds 3 baths3,045 sq. ft.3850 N Rugby Dr., Boise, ID 83704
MLS# 98970718Listed by: BOISE PREMIER REAL ESTATE - Open Sat, 11am to 1pmNew
 $919,900Active3 beds 2 baths2,265 sq. ft.
$919,900Active3 beds 2 baths2,265 sq. ft.92 W Horizon Dr, Boise, ID 83702
MLS# 98970725Listed by: POWERED-BY - New
 $525,000Active3 beds 3 baths1,688 sq. ft.
$525,000Active3 beds 3 baths1,688 sq. ft.509 S Walnut St, Boise, ID 83712
MLS# 98970701Listed by: BERKSHIRE HATHAWAY HOMESERVICES SILVERHAWK REALTY - New
 $55,000Active2 beds 1 baths924 sq. ft.
$55,000Active2 beds 1 baths924 sq. ft.5209 W. Targee Street #17, Boise, ID 83705
MLS# 98970703Listed by: WINDERMERE REAL ESTATE PROFESSIONALS
