5416 N Hickory Run Pl., Boise, ID 83713
Local realty services provided by:Better Homes and Gardens Real Estate 43° North
5416 N Hickory Run Pl.,Boise, ID 83713
$698,000
- 4 Beds
- 2 Baths
- 2,740 sq. ft.
- Single family
- Active
Upcoming open houses
- Sat, Nov 2212:00 pm - 03:00 pm
Listed by: william cowdryMain: 208-377-0422
Office: silvercreek realty group
MLS#:98967621
Source:ID_IMLS
Price summary
- Price:$698,000
- Price per sq. ft.:$254.74
- Monthly HOA dues:$25
About this home
This one is Special. A gorgeous example of a string of caring owners. Sitting on a perfectly manicured, half acre lot, in a million dollar subdivision with a dream set of characteristics. This split bedroom, single level floor plan, is modest and elegant in the each living space guiding you through each room with ease. Utilize the craft room/office in many different ways or add an additional bedroom for more guests. At one point a sun room, with floor to ceiling sliders, was added bringing added tranquility while showing off the incredibly designed backyard landscaping. Storage won't be an issue regardless of your possessions, given the oversized 3 car garage sits next to an enormous, heated RV bay. The punctilious maintenance, pride of ownership, and cherished possession show in every space. Enjoy your own privacy on the cul-de-sac, while also feeling welcomed by the friendly neighborhood community. Walk the miles of surrounding pathways and host friends and family with ease on the pergola topped, paver patio. Pressurized irrigation maintains the lush and mature landscaping and all that is surrounding lends to placidity and refined relaxation. I mentioned this one is special didn't I; all that's left is for you to come see for yourself.
Contact an agent
Home facts
- Year built:1994
- Listing ID #:98967621
- Added:6 day(s) ago
- Updated:November 21, 2025 at 04:08 PM
Rooms and interior
- Bedrooms:4
- Total bathrooms:2
- Full bathrooms:2
- Living area:2,740 sq. ft.
Heating and cooling
- Cooling:Central Air, Ductless/Mini Split
- Heating:Forced Air, Natural Gas, Wood
Structure and exterior
- Roof:Composition
- Year built:1994
- Building area:2,740 sq. ft.
- Lot area:0.46 Acres
Schools
- High school:Centennial
- Middle school:Lowell Scott Middle
- Elementary school:Joplin
Utilities
- Water:City Service
Finances and disclosures
- Price:$698,000
- Price per sq. ft.:$254.74
- Tax amount:$3,966 (2024)
New listings near 5416 N Hickory Run Pl.
- New
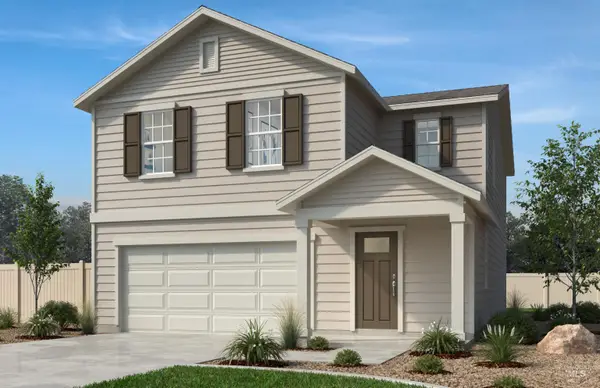 $409,328Active3 beds 3 baths2,070 sq. ft.
$409,328Active3 beds 3 baths2,070 sq. ft.7869 E Hilton Head St, Nampa, ID 83687
MLS# 98968083Listed by: HOMES OF IDAHO - Open Sun, 1 to 4pmNew
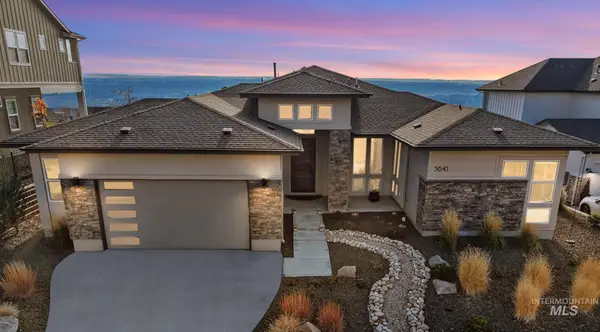 $1,350,000Active4 beds 3 baths2,974 sq. ft.
$1,350,000Active4 beds 3 baths2,974 sq. ft.5645 E Foxgrove Dr, Boise, ID 83716
MLS# 98968081Listed by: RE/MAX EXECUTIVES - New
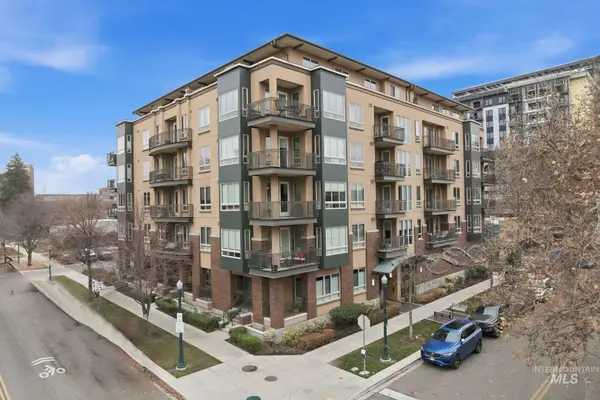 $524,999Active1 beds 1 baths877 sq. ft.
$524,999Active1 beds 1 baths877 sq. ft.323 W Jefferson #303, Boise, ID 83702
MLS# 98968079Listed by: PREMIER GROUP REALTY WEST - New
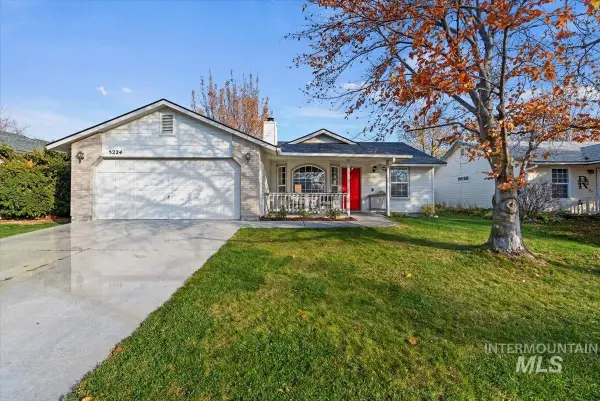 $430,000Active3 beds 2 baths1,122 sq. ft.
$430,000Active3 beds 2 baths1,122 sq. ft.5224 S Yarrow Ave, Boise, ID 83716
MLS# 98968071Listed by: HOMES OF IDAHO - New
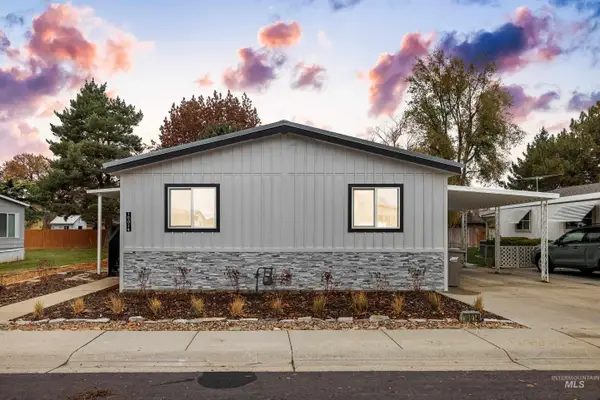 $149,900Active3 beds 2 baths1,248 sq. ft.
$149,900Active3 beds 2 baths1,248 sq. ft.10014 Dewitt Lane, Boise, ID 83704
MLS# 98968069Listed by: SILVERCREEK REALTY GROUP - New
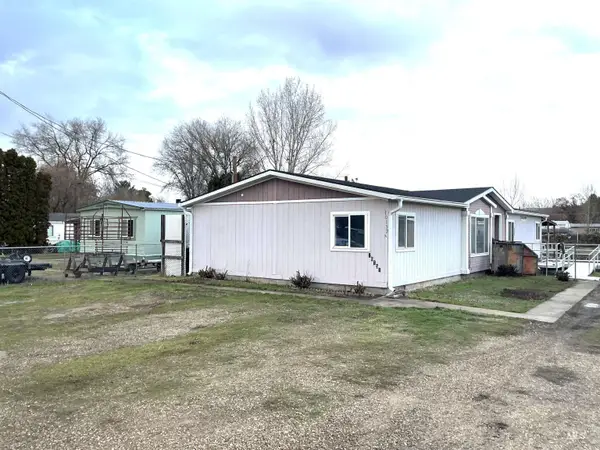 $349,900Active3 beds 2 baths1,742 sq. ft.
$349,900Active3 beds 2 baths1,742 sq. ft.10132 W Maymie, Boise, ID 83714
MLS# 98968065Listed by: SILVERCREEK REALTY GROUP - New
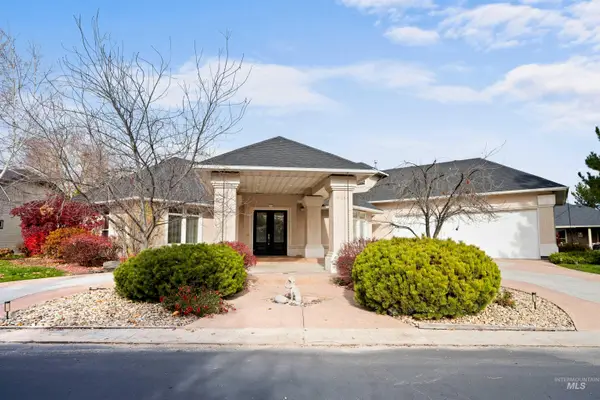 $1,229,000Active4 beds 4 baths3,438 sq. ft.
$1,229,000Active4 beds 4 baths3,438 sq. ft.9318 W Pandion Court, Boise, ID 83703
MLS# 98968057Listed by: GROUP ONE SOTHEBY'S INT'L REALTY - Open Sat, 12 to 2pmNew
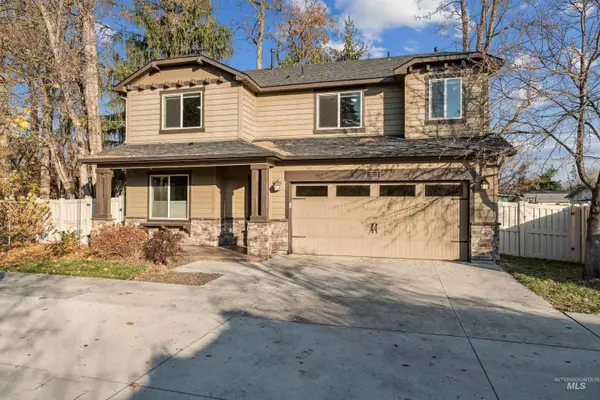 $729,000Active4 beds 3 baths2,238 sq. ft.
$729,000Active4 beds 3 baths2,238 sq. ft.3822 W Magnolia Lane, Boise, ID 83703
MLS# 98968060Listed by: KELLER WILLIAMS REALTY BOISE - New
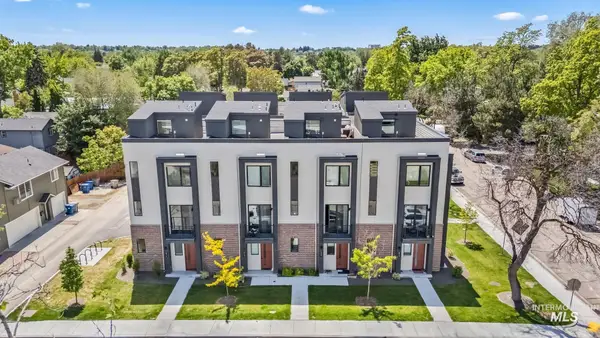 $1,950,000Active8 beds 12 baths1,604 sq. ft.
$1,950,000Active8 beds 12 baths1,604 sq. ft.2935-2947 W Jordan St., Boise, ID 83702
MLS# 98968064Listed by: EXP REALTY, LLC - New
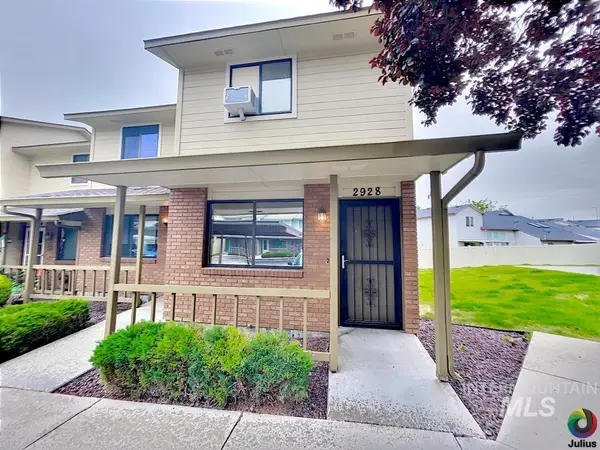 $295,000Active2 beds 2 baths840 sq. ft.
$295,000Active2 beds 2 baths840 sq. ft.2928 S Abbs Lane, Boise, ID 83705
MLS# 98968028Listed by: NAI SELECT, LLC
