5511 W Lake River Ln, Boise, ID 83703
Local realty services provided by:Better Homes and Gardens Real Estate 43° North

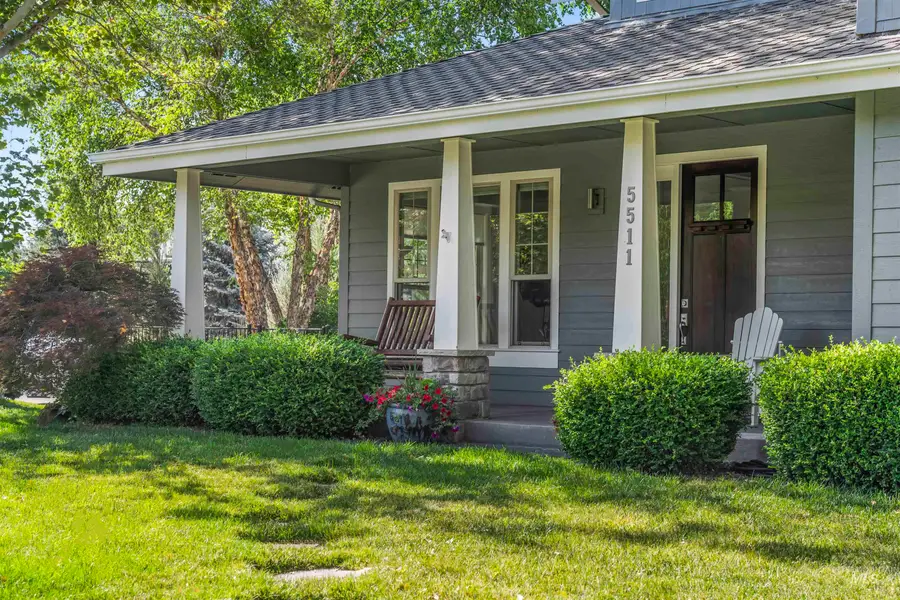
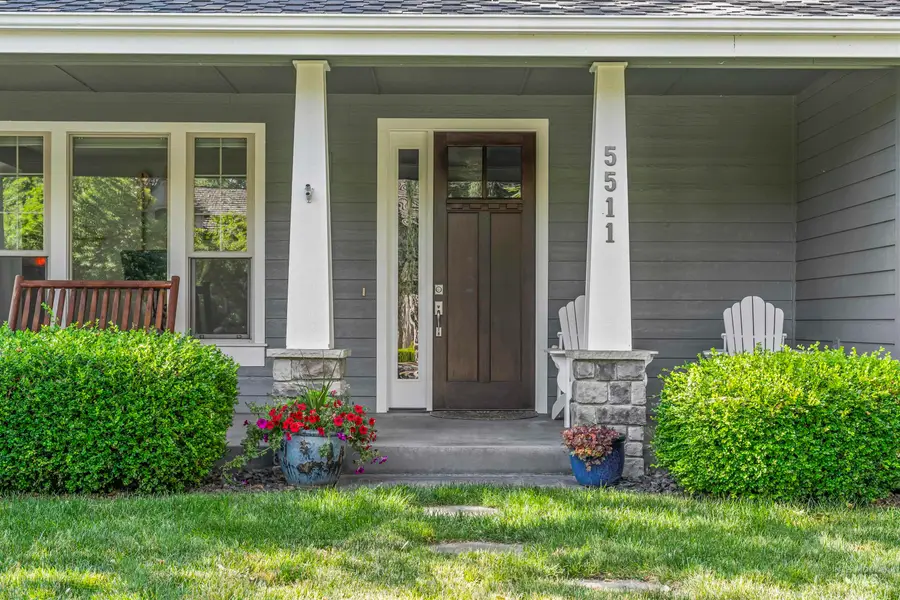
5511 W Lake River Ln,Boise, ID 83703
$1,199,900
- 4 Beds
- 4 Baths
- 3,115 sq. ft.
- Single family
- Pending
Listed by:john van der giessen
Office:keller williams realty boise
MLS#:98947195
Source:ID_IMLS
Price summary
- Price:$1,199,900
- Price per sq. ft.:$385.2
- Monthly HOA dues:$58.33
About this home
Welcome to a truly rare offering on Lake River Lane—where elegance, nature, and lifestyle meet. Tucked between the Boise River and Silver Lake inside the private gates of Lake River Estates, this hidden gem is one of Boise’s best-kept secrets. Step outside for paddle boarding, kayaking, or quiet evenings fishing at dusk. The Greenbelt lies just beyond the gates, offering miles of riverside paths and effortless access to downtown Boise. Community does have gated access to a private dock on Silver Lake. Inspired by classic Cape Cod design, the home is surrounded by mature trees and lush, manicured grounds. Outdoor living shines in the park-like backyard—perfect for peaceful mornings or starlit summer gatherings. Inside, a gourmet kitchen features rich custom cabinetry, granite counters, a gas cooktop, dual ovens, a coffee bar, and two dishwashers. The primary suite is a private sanctuary with a spa-style bath. Thoughtful upgrades include solar with battery backup and whole-house water purification.
Contact an agent
Home facts
- Year built:2002
- Listing Id #:98947195
- Added:91 day(s) ago
- Updated:July 17, 2025 at 11:07 PM
Rooms and interior
- Bedrooms:4
- Total bathrooms:4
- Full bathrooms:4
- Living area:3,115 sq. ft.
Heating and cooling
- Cooling:Central Air
- Heating:Forced Air, Natural Gas
Structure and exterior
- Roof:Composition
- Year built:2002
- Building area:3,115 sq. ft.
- Lot area:0.26 Acres
Schools
- High school:Capital
- Middle school:River Glen Jr
- Elementary school:Pierce Park
Utilities
- Water:City Service
Finances and disclosures
- Price:$1,199,900
- Price per sq. ft.:$385.2
- Tax amount:$7,332 (2024)
New listings near 5511 W Lake River Ln
- New
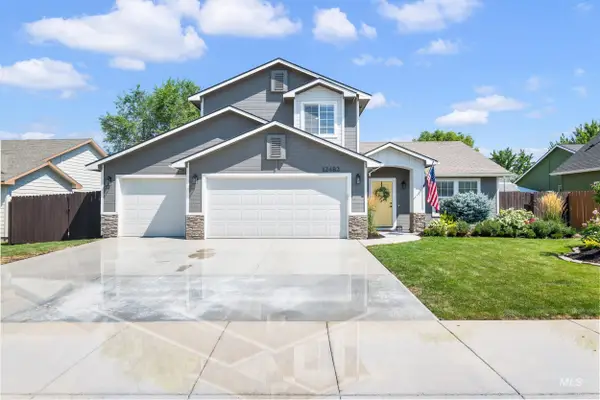 $539,900Active3 beds 3 baths1,740 sq. ft.
$539,900Active3 beds 3 baths1,740 sq. ft.12482 W Tevoit, Boise, ID 83709
MLS# 98958188Listed by: KELLER WILLIAMS REALTY BOISE - New
 $485,000Active3 beds 2 baths1,320 sq. ft.
$485,000Active3 beds 2 baths1,320 sq. ft.4680 N Crimson Place, Boise, ID 83703
MLS# 98958190Listed by: SILVERCREEK REALTY GROUP - New
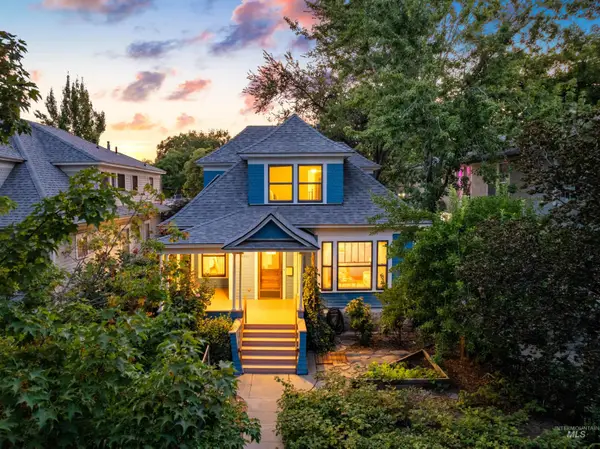 $1,079,000Active5 beds 2 baths2,278 sq. ft.
$1,079,000Active5 beds 2 baths2,278 sq. ft.1005 N N 12th St, Boise, ID 83702
MLS# 98958193Listed by: SILVERCREEK REALTY GROUP - New
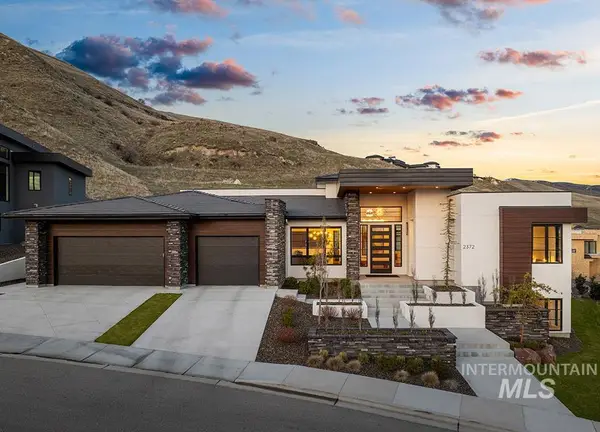 $2,399,900Active4 beds 5 baths4,473 sq. ft.
$2,399,900Active4 beds 5 baths4,473 sq. ft.2372 S Via Privada Ln, Boise, ID 83716
MLS# 98958203Listed by: AMHERST MADISON 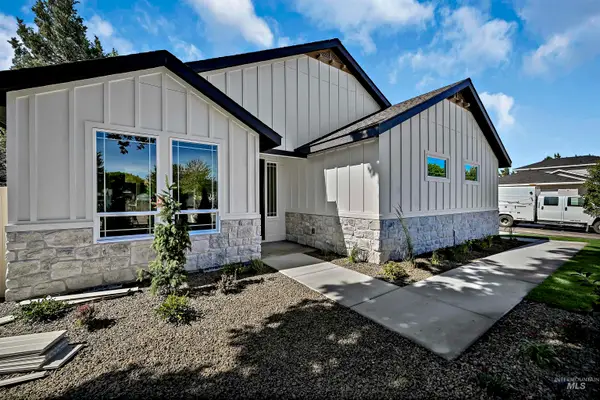 $619,900Pending3 beds 2 baths1,899 sq. ft.
$619,900Pending3 beds 2 baths1,899 sq. ft.8775 W Dempsey St, Boise, ID 83714
MLS# 98958167Listed by: SILVERCREEK REALTY GROUP- Open Sat, 11am to 2pmNew
 $504,900Active3 beds 3 baths1,774 sq. ft.
$504,900Active3 beds 3 baths1,774 sq. ft.2006 S Kerr St, Boise, ID 83705
MLS# 98958169Listed by: EXP REALTY, LLC - New
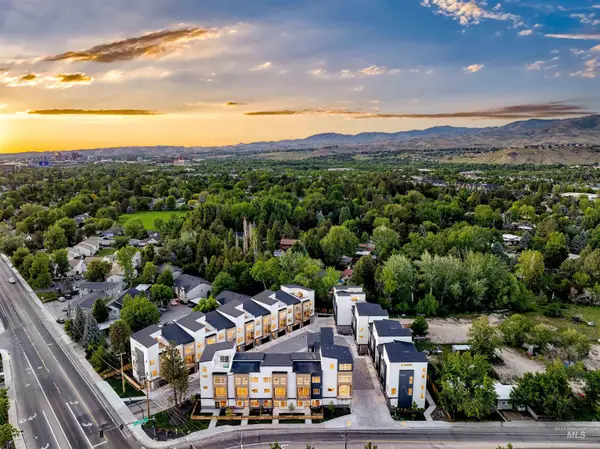 $649,000Active4 beds 3 baths1,765 sq. ft.
$649,000Active4 beds 3 baths1,765 sq. ft.2044 S Mackinnon Ln, Boise, ID 83706
MLS# 98958172Listed by: KELLER WILLIAMS REALTY BOISE - New
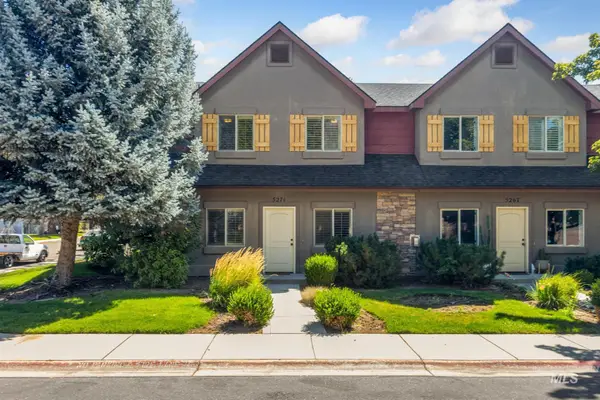 $425,000Active3 beds 3 baths1,494 sq. ft.
$425,000Active3 beds 3 baths1,494 sq. ft.5271 Morris Hill Road, Boise, ID 83706
MLS# 98958174Listed by: BOISE PREMIER REAL ESTATE - New
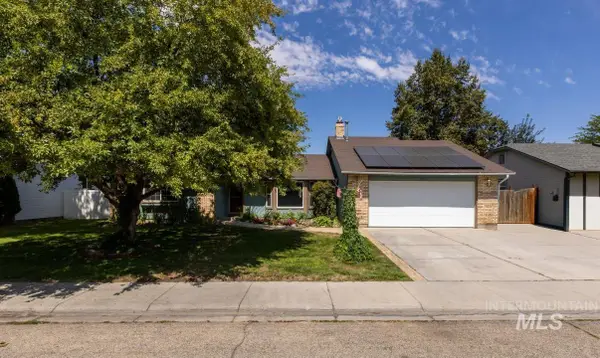 $419,999Active3 beds 2 baths1,492 sq. ft.
$419,999Active3 beds 2 baths1,492 sq. ft.11900 W Ramrod Dr., Boise, ID 83713
MLS# 98958178Listed by: BOISE PREMIER REAL ESTATE - New
 $475,000Active3 beds 2 baths1,338 sq. ft.
$475,000Active3 beds 2 baths1,338 sq. ft.613 W Beeson St, Boise, ID 83706
MLS# 98958179Listed by: HOMES OF IDAHO
