5554 N Koaster Avenue, Boise, ID 83713
Local realty services provided by:Better Homes and Gardens Real Estate 43° North
5554 N Koaster Avenue,Boise, ID 83713
$459,900
- 3 Beds
- 2 Baths
- 1,413 sq. ft.
- Single family
- Active
Listed by:kristen miller
Office:silvercreek realty group
MLS#:98965548
Source:ID_IMLS
Price summary
- Price:$459,900
- Price per sq. ft.:$325.48
About this home
Beautifully updated 3-bedroom 2-bath home in desirable West Boise. New windows w/blinds, roof (2024), paint, flooring, cabinets, nothing missed in this home. A light filled open-concept was created with the living room and kitchen providing a perfect setting for both everyday living and hosting get-togethers. Imagine yourself enjoying the coming fall and winter months next to the beautiful gas fireplace. Warm wood cabinets, quartz counter tops, and all new appliances make this kitchen a dream. Primary suite offers an en suite bathroom with dual vanities, walk in shower and walk in closet, all wonderfully updated. Two additional bedrooms provide flexibility for a growing family. Home office or flex room can be used for any additional space that might be needed. Home has received wonderful care, and with the amazing updates it should check all the boxes. Outside a 21x15 patio has been provided for the new homeowner to create a space just for them. Add a hot tub or pergola and it becomes the perfect outdoor space to enjoy your mornings or evenings in Boise.
Contact an agent
Home facts
- Year built:1989
- Listing ID #:98965548
- Added:1 day(s) ago
- Updated:October 23, 2025 at 11:38 PM
Rooms and interior
- Bedrooms:3
- Total bathrooms:2
- Full bathrooms:2
- Living area:1,413 sq. ft.
Heating and cooling
- Cooling:Central Air
- Heating:Forced Air, Natural Gas
Structure and exterior
- Roof:Architectural Style
- Year built:1989
- Building area:1,413 sq. ft.
- Lot area:0.15 Acres
Schools
- High school:Centennial
- Middle school:Lowell Scott Middle
- Elementary school:Joplin
Utilities
- Water:City Service
Finances and disclosures
- Price:$459,900
- Price per sq. ft.:$325.48
- Tax amount:$2,209 (2024)
New listings near 5554 N Koaster Avenue
- Open Sat, 11am to 1pmNew
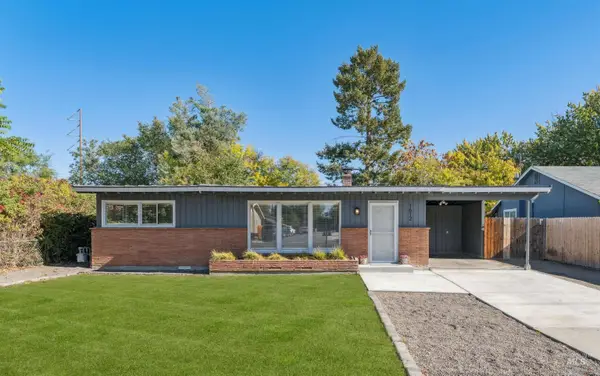 $499,000Active3 beds 2 baths1,464 sq. ft.
$499,000Active3 beds 2 baths1,464 sq. ft.1612 & 1614 S Latah Street, Boise, ID 83705
MLS# 98965572Listed by: SILVERCREEK REALTY GROUP - Coming Soon
 $530,000Coming Soon3 beds 2 baths
$530,000Coming Soon3 beds 2 baths10364 W Shadow Rock St, Boise, ID 83714
MLS# 98965586Listed by: SILVERCREEK REALTY GROUP - New
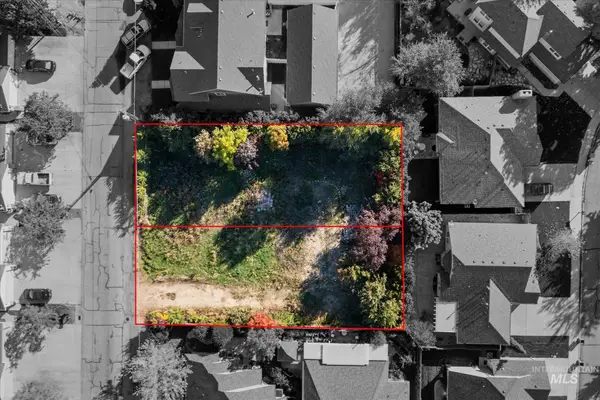 $499,800Active0.28 Acres
$499,800Active0.28 Acres2201/2205 S Dorothy Ave, Boise, ID 83706
MLS# 98965557Listed by: RE/MAX CAPITAL CITY - New
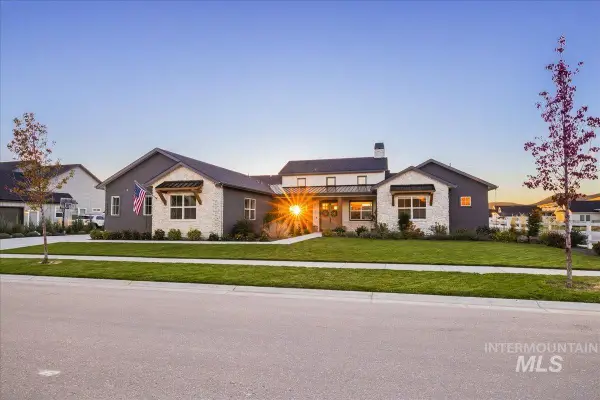 $1,550,000Active4 beds 4 baths3,393 sq. ft.
$1,550,000Active4 beds 4 baths3,393 sq. ft.14437 N Woodpecker Avenue, Boise, ID 83714
MLS# 98965562Listed by: FERVENT REAL ESTATE - New
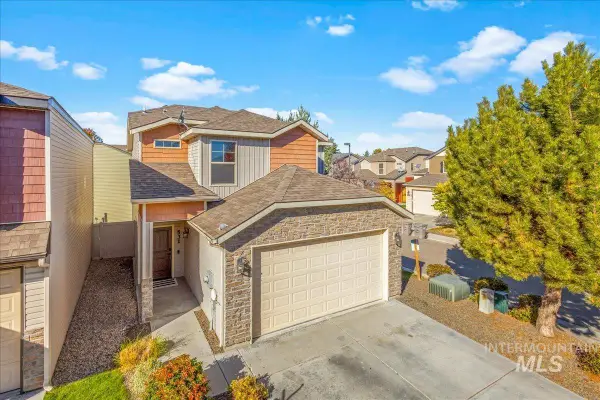 $399,900Active3 beds 3 baths1,496 sq. ft.
$399,900Active3 beds 3 baths1,496 sq. ft.531 S Pine Island Ln, Boise, ID 83709
MLS# 98965564Listed by: THE AGENCY BOISE - New
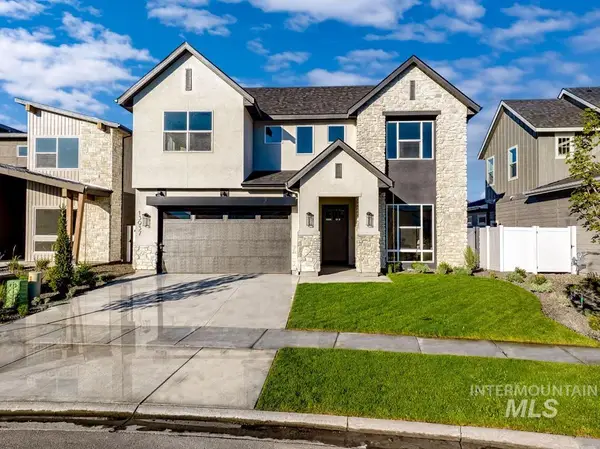 $921,714Active3 beds 4 baths2,780 sq. ft.
$921,714Active3 beds 4 baths2,780 sq. ft.13906 N Malheur Pl., Boise, ID 83714
MLS# 98965565Listed by: SILVERCREEK REALTY GROUP - New
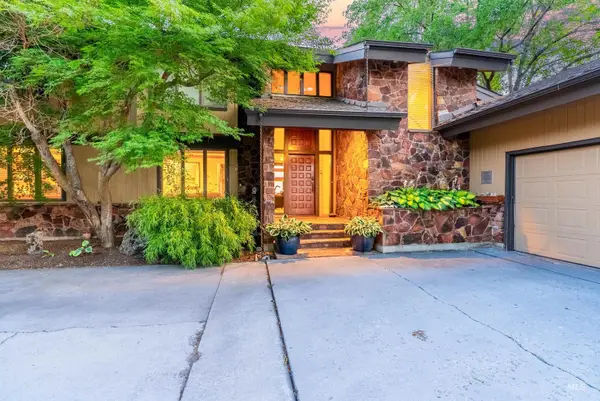 $1,900,000Active6 beds 4 baths5,322 sq. ft.
$1,900,000Active6 beds 4 baths5,322 sq. ft.1955 E Table Rock Road, Boise, ID 83712
MLS# 98965566Listed by: GROUP ONE SOTHEBY'S INT'L REALTY - Open Sun, 1 to 3pmNew
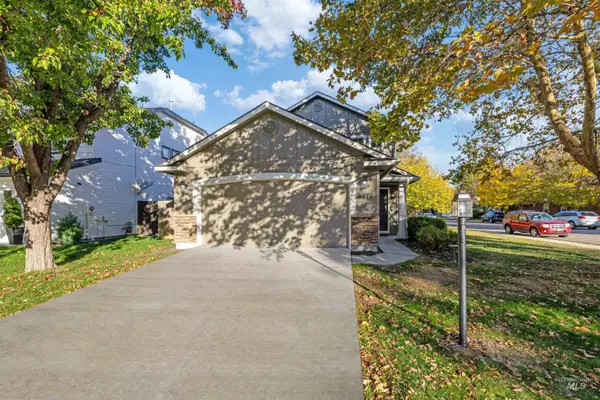 $459,000Active4 beds 3 baths2,062 sq. ft.
$459,000Active4 beds 3 baths2,062 sq. ft.6474 S Cheshire Ave, Boise, ID 83709
MLS# 98965552Listed by: EXP REALTY, LLC - Open Sat, 11am to 2pmNew
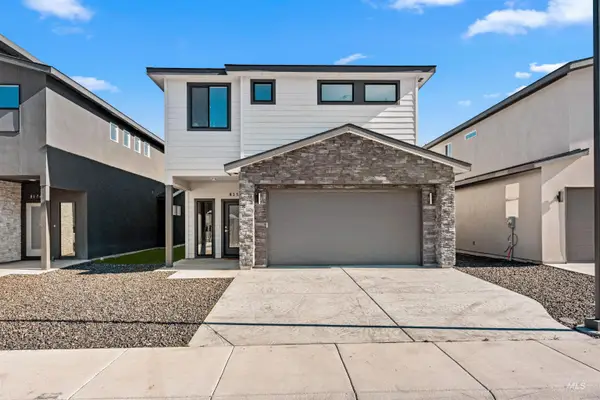 $599,900Active3 beds 3 baths2,343 sq. ft.
$599,900Active3 beds 3 baths2,343 sq. ft.8152 N Breezy Ave, Boise, ID 83714
MLS# 98965554Listed by: KELLER WILLIAMS REALTY BOISE
