5581 E Foxgrove Dr., Boise, ID 83716
Local realty services provided by:Better Homes and Gardens Real Estate 43° North
5581 E Foxgrove Dr.,Boise, ID 83716
$1,951,163
- 5 Beds
- 5 Baths
- 4,039 sq. ft.
- Single family
- Active
Listed by: caryn field-hectorMain: 208-377-0422
Office: silvercreek realty group
MLS#:98968456
Source:ID_IMLS
Price summary
- Price:$1,951,163
- Price per sq. ft.:$483.08
- Monthly HOA dues:$108.33
About this home
Part of the luxurious Harris North community featuring breathtaking views, foothill living, and quick access to downtown Boise, the river, and outdoor recreation. Home is under construction with a May 2026 completion date. Incredible 3-story home with exceptional indoor–outdoor living, including a covered porch, covered deck, and a private covered balcony off the primary suite. Enter through the foyer with quick access to the ensuite guest room. Upstairs, the main level opens to a spacious great room anchored by a 60" linear fireplace. Multi-panel sliding doors line the rear of the home, bringing in natural light and opening to the covered deck. The chef’s kitchen features an oversized island and dual pantries, perfect for entertaining. The top floor includes a primary suite with a private balcony, freestanding tub, walk-in shower, dual vanities, and a large walk-in closet, along with two additional bedrooms, a full bath, and a flexible loft area. Renderings are for illustrative purposes only.
Contact an agent
Home facts
- Year built:2025
- Listing ID #:98968456
- Added:93 day(s) ago
- Updated:February 25, 2026 at 03:23 PM
Rooms and interior
- Bedrooms:5
- Total bathrooms:5
- Full bathrooms:5
- Flooring:Carpet, Hardwood, Tile
- Bathrooms Description:Bath-Master
- Kitchen Description:Kitchen Island, Pantry
- Living area:4,039 sq. ft.
Heating and cooling
- Cooling:Central Air
- Heating:Forced Air, Natural Gas
Structure and exterior
- Roof:Architectural Style, Composition, Metal
- Year built:2025
- Building area:4,039 sq. ft.
- Lot area:0.33 Acres
- Lot Features:Canyon Rim, Irrigation Available, Sidewalks
- Construction Materials:Brick, Concrete, Frame, Stucco
- Foundation Description:Crawl Space
Schools
- High school:Timberline
- Middle school:East Jr
- Elementary school:Riverside
Utilities
- Water:City Service
Finances and disclosures
- Price:$1,951,163
- Price per sq. ft.:$483.08
Features and amenities
- Amenities:Bath-Master, Breakfast Bar, Kitchen Island, Pantry, Split Bedroom, Two Master Bedrooms, Walk-In Closet(s)
- Pool features:Community, In Ground, Pool
New listings near 5581 E Foxgrove Dr.
- Open Sat, 12 to 3pmNew
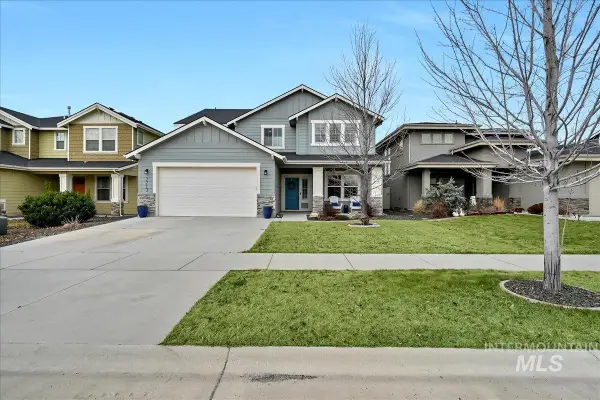 $689,000Active4 beds 3 baths2,468 sq. ft.
$689,000Active4 beds 3 baths2,468 sq. ft.7713 S Wagons West Avenue, Boise, ID 83716
MLS# 98976089Listed by: KELLER WILLIAMS REALTY BOISE - New
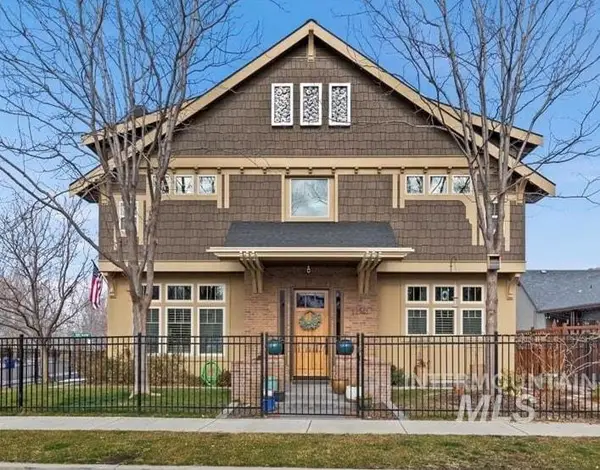 $925,000Active3 beds 4 baths2,980 sq. ft.
$925,000Active3 beds 4 baths2,980 sq. ft.12961 N 9th Avenue, Boise, ID 83714
MLS# 98976096Listed by: RWI REAL ESTATE - New
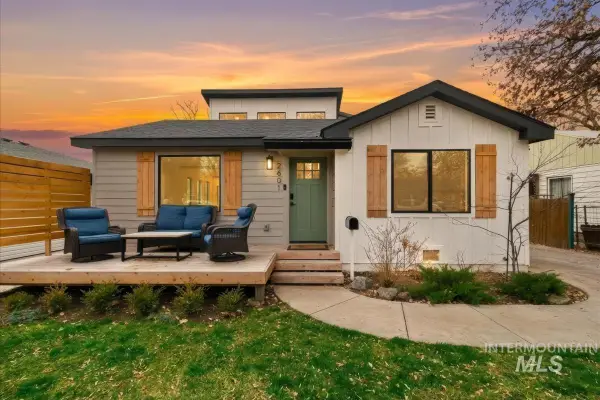 $765,000Active3 beds 2 baths1,765 sq. ft.
$765,000Active3 beds 2 baths1,765 sq. ft.2601 N 29th, Boise, ID 83703
MLS# 98976100Listed by: SILVERCREEK REALTY GROUP - New
 $409,000Active2 beds 2 baths1,215 sq. ft.
$409,000Active2 beds 2 baths1,215 sq. ft.233 W Village Ln., Boise, ID 83702
MLS# 98976105Listed by: KELLER WILLIAMS REALTY BOISE - New
 $1,175,000Active3 beds 3 baths3,053 sq. ft.
$1,175,000Active3 beds 3 baths3,053 sq. ft.5014 N Arrow Crest Way, Boise, ID 83703
MLS# 98976106Listed by: KELLER WILLIAMS REALTY BOISE - New
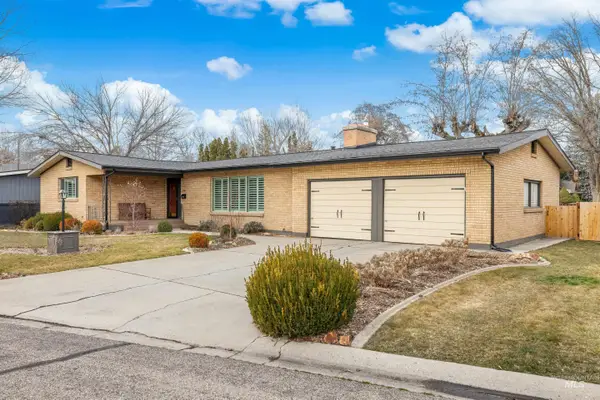 $799,900Active5 beds 3 baths3,426 sq. ft.
$799,900Active5 beds 3 baths3,426 sq. ft.3504 W Grover Ct, Boise, ID 83705
MLS# 98976077Listed by: ANTHOLOGY - Open Sun, 1 to 4pmNew
 $875,000Active3 beds 2 baths2,083 sq. ft.
$875,000Active3 beds 2 baths2,083 sq. ft.520 E Logan St, Boise, ID 83712
MLS# 98976081Listed by: KELLER WILLIAMS REALTY BOISE - New
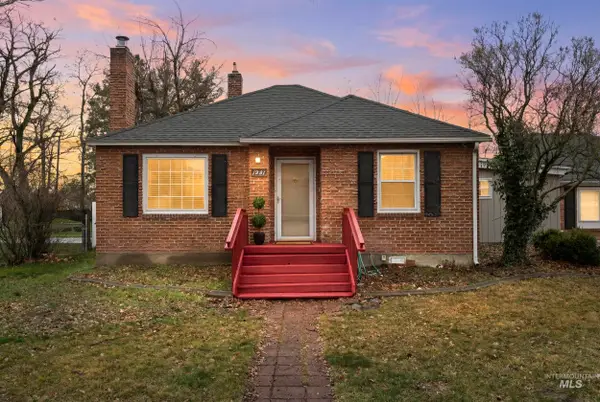 $415,000Active3 beds 2 baths1,644 sq. ft.
$415,000Active3 beds 2 baths1,644 sq. ft.1551 W Salem St, Boise, ID 83705
MLS# 98976082Listed by: REALTY ONE GROUP PROFESSIONALS - New
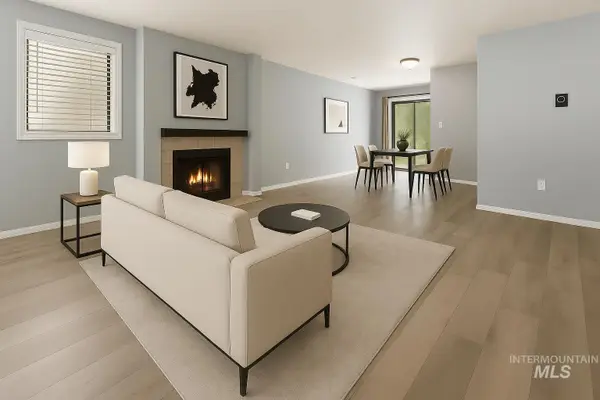 $245,000Active2 beds 1 baths813 sq. ft.
$245,000Active2 beds 1 baths813 sq. ft.7060 W Colehaven Ln, Boise, ID 83704
MLS# 98976083Listed by: AMHERST MADISON - New
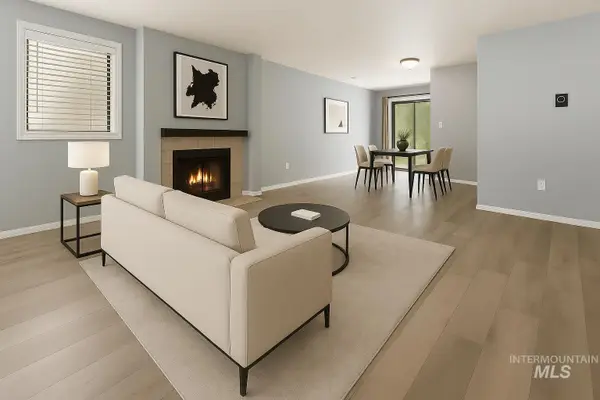 $245,000Active2 beds 1 baths813 sq. ft.
$245,000Active2 beds 1 baths813 sq. ft.7060 W Colehaven Ln, Boise, ID 83704
MLS# 98976084Listed by: AMHERST MADISON

