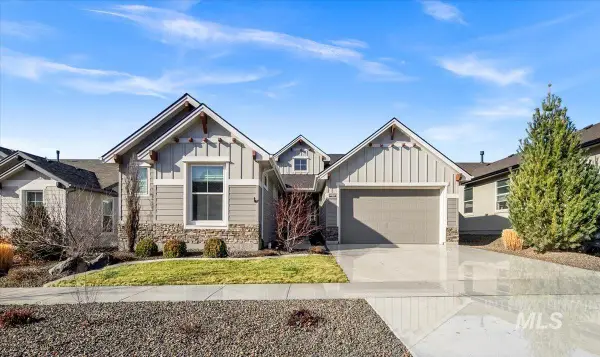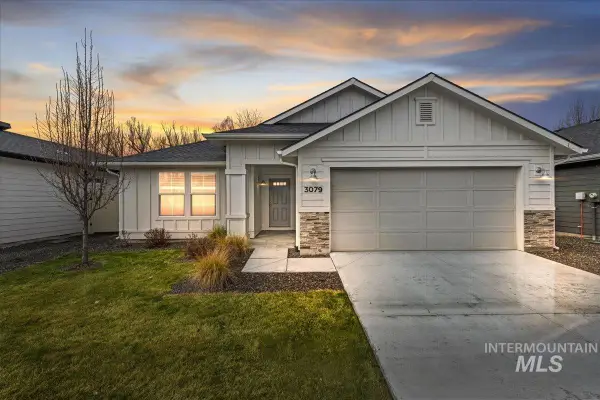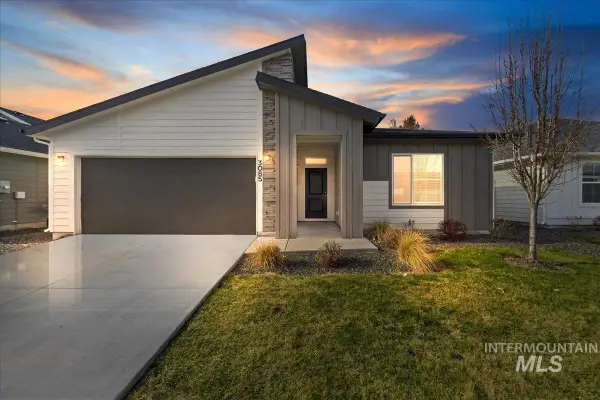5611 W Hill Rd, Boise, ID 83703
Local realty services provided by:Better Homes and Gardens Real Estate 43° North
Listed by: greg winther, victoria brooksMain: 208-377-0422
Office: silvercreek realty group
MLS#:98962287
Source:ID_IMLS
Price summary
- Price:$925,000
- Price per sq. ft.:$306.8
About this home
This 5-bedroom home on .91 acre has multiple upgrades while keeping its original charm. This is one of Northwest Boise’s original Hill Road properties. The home provides ample space to support a healthy and self-sufficient lifestyle. Recent renovations include electrical upgrades, whole house surge protector, energy saving windows, interior solar shades, solar attic fan and light tube, induction range, quartz countertops, primary suite with skylights and dedicated water heater, craft room, oversized 2-bay garage, multi-level decks, unique fire pit, professional landscaping, pressurized irrigation from the canal, shaded dog run, multiple storage options (in-house, unfinished basement, and 3 outbuildings, with electricity). Grow vegetables, herbs, and flowers in the seven garden boxes and additional terraced gardens. Start your garden seeds and store your produce in the finished insulated heated/cooled building with shelving–perfect for dehydrating and freeze drying your home grown fruits and vegetables. The property can be divided and includes a fully fenced side yard, ample RV parking, apple tree, raspberries, and grapes. All of this with a private well and no HOA. A point of interest is the nearby Oregon Trail Marker. This is a rare opportunity to enjoy the rural lifestyle within the city limits.
Contact an agent
Home facts
- Year built:1910
- Listing ID #:98962287
- Added:145 day(s) ago
- Updated:February 11, 2026 at 03:12 PM
Rooms and interior
- Bedrooms:5
- Total bathrooms:3
- Full bathrooms:3
- Living area:2,815 sq. ft.
Heating and cooling
- Cooling:Central Air, Wall/Window Unit(s)
- Heating:Baseboard, Forced Air, Natural Gas, Wall Furnace
Structure and exterior
- Roof:Composition
- Year built:1910
- Building area:2,815 sq. ft.
- Lot area:0.91 Acres
Schools
- High school:Capital
- Middle school:Hillside
- Elementary school:Pierce Park
Utilities
- Water:Well
- Sewer:Septic Tank
Finances and disclosures
- Price:$925,000
- Price per sq. ft.:$306.8
- Tax amount:$3,771 (2024)
New listings near 5611 W Hill Rd
- New
 $559,999Active4 beds 2 baths1,536 sq. ft.
$559,999Active4 beds 2 baths1,536 sq. ft.500 N Pacific St, Boise, ID 83706
MLS# 98974634Listed by: AMHERST MADISON - New
 $585,000Active4 beds 2 baths1,920 sq. ft.
$585,000Active4 beds 2 baths1,920 sq. ft.3110 W Stewart Ave, Boise, ID 83702
MLS# 98974635Listed by: SILVERCREEK REALTY GROUP - New
 $559,000Active3 beds 3 baths1,474 sq. ft.
$559,000Active3 beds 3 baths1,474 sq. ft.2737 E Humboldt Lane, Boise, ID 83706
MLS# 98974638Listed by: SILVERCREEK REALTY GROUP - New
 $625,000Active3 beds 2 baths2,005 sq. ft.
$625,000Active3 beds 2 baths2,005 sq. ft.20557 N Glenisla Avenue, Boise, ID 83714
MLS# 98974436Listed by: COOK & COMPANY REALTY - New
 $449,990Active3 beds 2 baths1,694 sq. ft.
$449,990Active3 beds 2 baths1,694 sq. ft.3079 S Green Forest Way, Boise, ID 83709
MLS# 98974429Listed by: MOUNTAIN REALTY - New
 $115,000Active2 beds 2 baths849 sq. ft.
$115,000Active2 beds 2 baths849 sq. ft.10701 W Ardyce Ln, #29, Boise, ID 83713
MLS# 98974431Listed by: HOMES OF IDAHO - Open Sat, 12 to 2pmNew
 $454,990Active4 beds 2 baths1,761 sq. ft.
$454,990Active4 beds 2 baths1,761 sq. ft.3085 S Green Forest Way, Boise, ID 83709
MLS# 98974432Listed by: MOUNTAIN REALTY - Open Sat, 1 to 3pmNew
 $650,000Active4 beds 4 baths2,298 sq. ft.
$650,000Active4 beds 4 baths2,298 sq. ft.10093 W Mcmillan Rd, Boise, ID 83704
MLS# 98974388Listed by: KELLER WILLIAMS REALTY BOISE - New
 $650,000Active4 beds 4 baths2,298 sq. ft.
$650,000Active4 beds 4 baths2,298 sq. ft.10093 W Mcmillan Rd, Boise, ID 83704
MLS# 98974389Listed by: KELLER WILLIAMS REALTY BOISE - New
 $1,599,777Active4 beds 4 baths3,393 sq. ft.
$1,599,777Active4 beds 4 baths3,393 sq. ft.10685 N Badger Canyon Pl., Boise, ID 83714
MLS# 98974393Listed by: HOMES OF IDAHO

