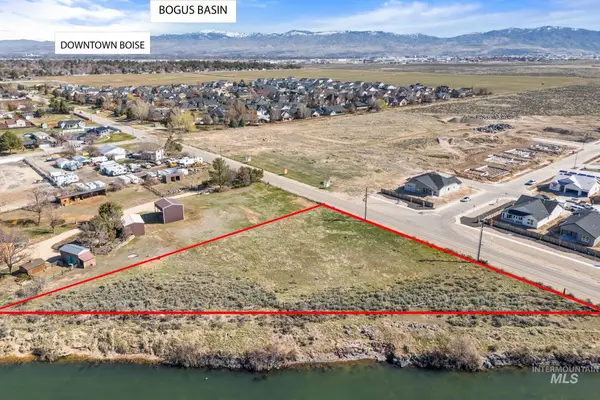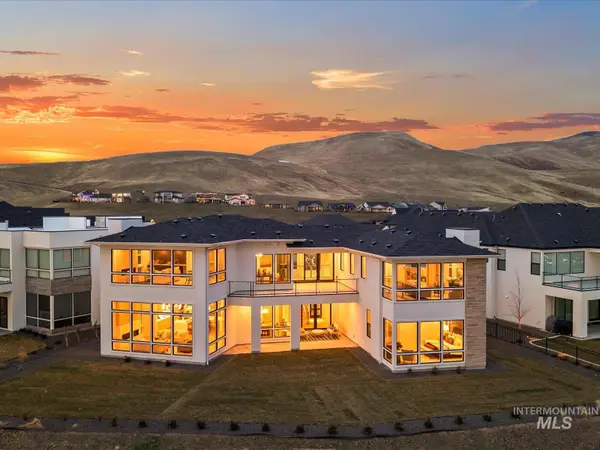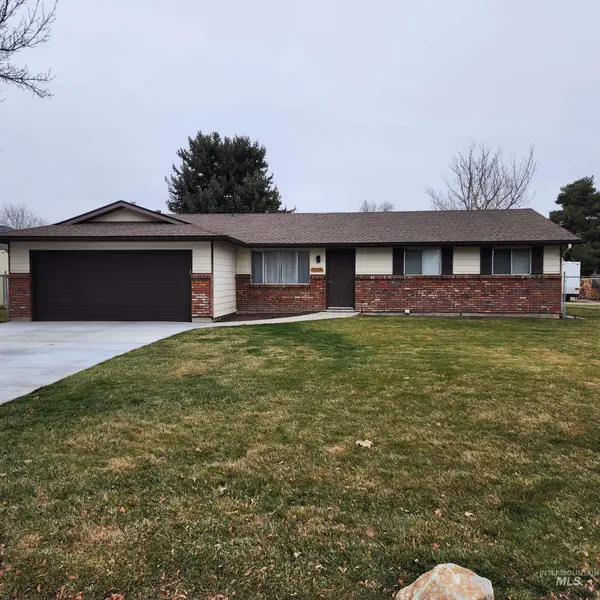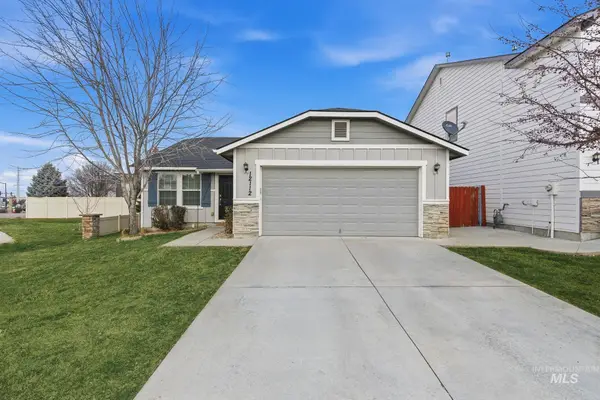5672 W Drawbridge Dr., Boise, ID 83703
Local realty services provided by:Better Homes and Gardens Real Estate 43° North
5672 W Drawbridge Dr.,Boise, ID 83703
$449,900
- 3 Beds
- 2 Baths
- 1,170 sq. ft.
- Single family
- Pending
Listed by: tracy kasperMain: 208-459-4326
Office: berkshire hathaway homeservices silverhawk realty
MLS#:98968517
Source:ID_IMLS
Price summary
- Price:$449,900
- Price per sq. ft.:$384.53
About this home
SO MANY thoughtful improvements make this home truly move-in ready! Quietly tucked into a mature & well-established neighborhood, this home has been well maintained and extensively updated. With major improvements already completed, buyers gain immediate comfort & reduced future expenses. The bright kitchen (including windows over the sink!) was updated in 2022 with new soft-close cabinetry, quartz countertops & new refrigerator, microwave & range/oven. Sliding door from the dining area opens onto back patio for easy indoor-outdoor living. All new LVP flooring (’23) installed throughout the home adding a soft wood-look elegance. Both bathrooms feature updated cabinetry, & the primary bath includes a new shower surround. Natural light fills the large living room & continues into the three spacious bedrooms. Primary suite offers French doors to the patio, a walk-in closet, & private bath. New stackable washer/dryer unit also included. Exterior upgrades add even more value: a 2022 backyard retaining wall with stairway and gate to the canal bank, a tiered yard that provides privacy for entertaining or quiet mornings, full timed sprinklers, full fencing, mature landscaping, space for a dog run or garden, and a newly installed leaf-guard gutter system. Enjoy the fabulous location near Hill Road, Boise Greenbelt, The River Club golf course (renovations coming soon!) & Castle Hill Park.
Contact an agent
Home facts
- Year built:1990
- Listing ID #:98968517
- Added:55 day(s) ago
- Updated:January 20, 2026 at 08:41 PM
Rooms and interior
- Bedrooms:3
- Total bathrooms:2
- Full bathrooms:2
- Living area:1,170 sq. ft.
Heating and cooling
- Cooling:Central Air
- Heating:Forced Air, Natural Gas
Structure and exterior
- Roof:Composition
- Year built:1990
- Building area:1,170 sq. ft.
- Lot area:0.14 Acres
Schools
- High school:Boise
- Middle school:Hillside
- Elementary school:Cynthia Mann
Utilities
- Water:City Service
Finances and disclosures
- Price:$449,900
- Price per sq. ft.:$384.53
- Tax amount:$1,980 (2024)
New listings near 5672 W Drawbridge Dr.
- New
 $390,000Active2.75 Acres
$390,000Active2.75 AcresT.B.D. S Cole Road, Boise, ID 83709
MLS# 98972212Listed by: SILVERCREEK REALTY GROUP  $498,800Pending3 beds 2 baths1,455 sq. ft.
$498,800Pending3 beds 2 baths1,455 sq. ft.6943 S Skybreak Lane, Meridian, ID 83642
MLS# 98972208Listed by: O2 REAL ESTATE GROUP $483,800Pending3 beds 2 baths1,390 sq. ft.
$483,800Pending3 beds 2 baths1,390 sq. ft.6967 S Skybreak Lane, Meridian, ID 83642
MLS# 98972209Listed by: O2 REAL ESTATE GROUP- New
 $219,900Active3 beds 1 baths840 sq. ft.
$219,900Active3 beds 1 baths840 sq. ft.10866 W Palm Dr, Boise, ID 83713
MLS# 98972202Listed by: COLDWELL BANKER TOMLINSON - New
 $2,799,900Active5 beds 6 baths5,354 sq. ft.
$2,799,900Active5 beds 6 baths5,354 sq. ft.5795 E Marmount Ct, Boise, ID 83716
MLS# 98972042Listed by: SILVERCREEK REALTY GROUP - New
 $399,900Active0.36 Acres
$399,900Active0.36 Acres3448 N Crane View Ln, Boise, ID 83702
MLS# 98972145Listed by: AMHERST MADISON - Coming Soon
 $535,000Coming Soon3 beds 2 baths
$535,000Coming Soon3 beds 2 baths8216 W Colt Dr, Boise, ID 83709
MLS# 98972153Listed by: PRICE REAL ESTATE, INC. - Open Sat, 1 to 3pm
 $415,000Pending3 beds 2 baths1,456 sq. ft.
$415,000Pending3 beds 2 baths1,456 sq. ft.12112 W Dunham Drive, Boise, ID 83709
MLS# 98972141Listed by: COLDWELL BANKER TOMLINSON - Coming Soon
 $350,000Coming Soon3 beds 1 baths
$350,000Coming Soon3 beds 1 baths5603 W Edson St, Boise, ID 83705
MLS# 98972117Listed by: MOUNTAIN REALTY - New
 $439,000Active3 beds 3 baths1,920 sq. ft.
$439,000Active3 beds 3 baths1,920 sq. ft.1033 Camelot, Boise, ID 83704
MLS# 98972074Listed by: SILVERCREEK REALTY GROUP
