5757 S Cole Rd, Boise, ID 83709
Local realty services provided by:Better Homes and Gardens Real Estate 43° North
5757 S Cole Rd,Boise, ID 83709
$665,000
- 3 Beds
- 2 Baths
- 1,500 sq. ft.
- Single family
- Active
Listed by: john espinosaMain: 208-377-0422
Office: silvercreek realty group
MLS#:98963624
Source:ID_IMLS
Price summary
- Price:$665,000
- Price per sq. ft.:$443.33
About this home
Beautiful Single-Level Home on Nearly an Acre with Shop! This wonderful Boise property sits on almost one acre (.90) and comes with an incredible 1,000 sq. ft. shop. The main home features a beautifully remodeled kitchen, bathroom, and master suite. You’ll love the real hardwood floors, separate living and family rooms, and cozy gas fireplace. The updated kitchen boasts a massive island, built-in desk area, and abundant cabinet space, while the master suite offers a large walk-in tiled shower and spacious walk-in closet. Recent upgrades include a newer roof (2018), A/C (2022), and furnace (2018), giving you peace of mind. Step outside to the huge backyard—ideal for entertaining—with a covered patio, playset, greenhouse, and three storage sheds. The shop is a true highlight with upgraded lighting, new garage door, and a ductless mini-split heating and cooling system (2020). All this on .90 acres with no HOA dues!
Contact an agent
Home facts
- Year built:1976
- Listing ID #:98963624
- Added:53 day(s) ago
- Updated:November 24, 2025 at 11:41 PM
Rooms and interior
- Bedrooms:3
- Total bathrooms:2
- Full bathrooms:2
- Living area:1,500 sq. ft.
Heating and cooling
- Cooling:Central Air
- Heating:Forced Air, Natural Gas
Structure and exterior
- Roof:Architectural Style
- Year built:1976
- Building area:1,500 sq. ft.
- Lot area:0.9 Acres
Schools
- High school:Mountain View
- Middle school:Lake Hazel
- Elementary school:Silver Sage
Utilities
- Water:Well
- Sewer:Septic Tank
Finances and disclosures
- Price:$665,000
- Price per sq. ft.:$443.33
- Tax amount:$1,464 (2024)
New listings near 5757 S Cole Rd
- New
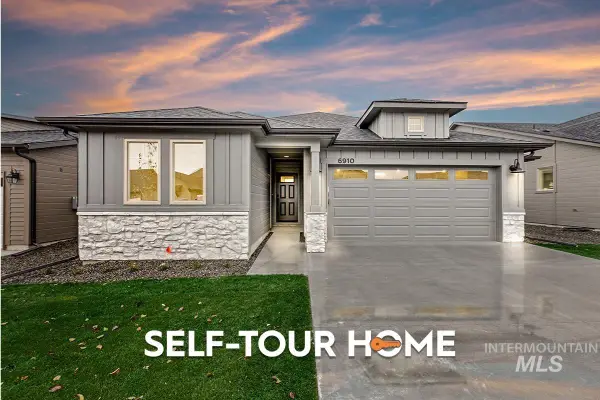 $507,300Active3 beds 2 baths1,589 sq. ft.
$507,300Active3 beds 2 baths1,589 sq. ft.6910 S Cascabel Lane, Meridian, ID 83642
MLS# 98968403Listed by: O2 REAL ESTATE GROUP - Open Sun, 12 to 2pmNew
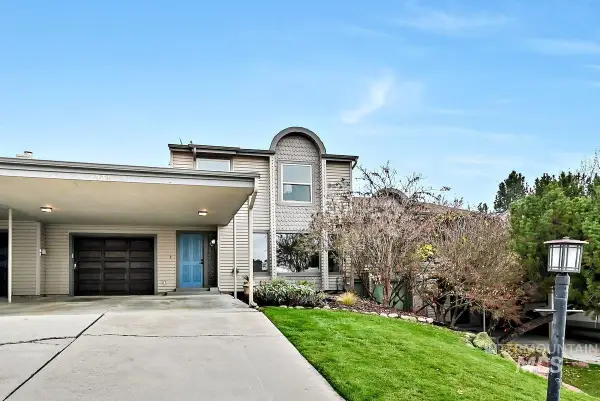 $699,900Active3 beds 3 baths1,998 sq. ft.
$699,900Active3 beds 3 baths1,998 sq. ft.2934 N North Mountain Road, Boise, ID 83702
MLS# 98968408Listed by: POWERHOUSE REAL ESTATE GROUP - New
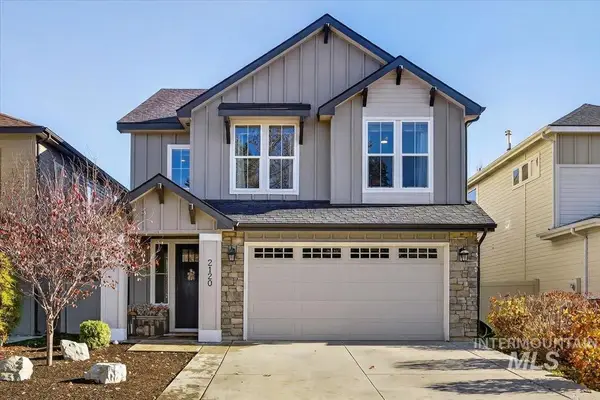 $514,900Active3 beds 3 baths2,128 sq. ft.
$514,900Active3 beds 3 baths2,128 sq. ft.2120 N Woodcreek St, Boise, ID 83704
MLS# 98968422Listed by: POWERHOUSE REAL ESTATE GROUP - New
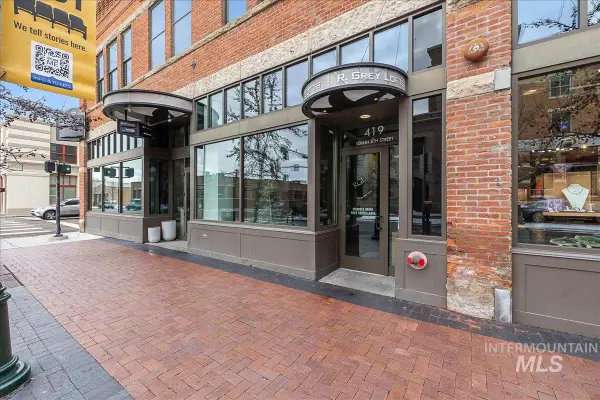 $600,000Active2 beds 2 baths1,404 sq. ft.
$600,000Active2 beds 2 baths1,404 sq. ft.419 S 8th St Ste 206, Boise, ID 83702
MLS# 98968443Listed by: WINDERMERE REAL ESTATE PROFESSIONALS - New
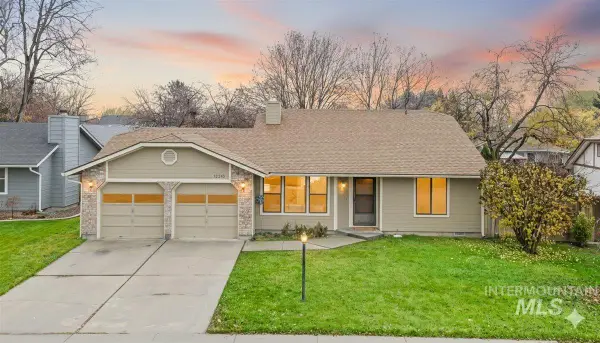 $418,000Active2 beds 2 baths1,309 sq. ft.
$418,000Active2 beds 2 baths1,309 sq. ft.12369 W Sitka Dr, Boise, ID 83713
MLS# 98968324Listed by: KELLER WILLIAMS REALTY BOISE - New
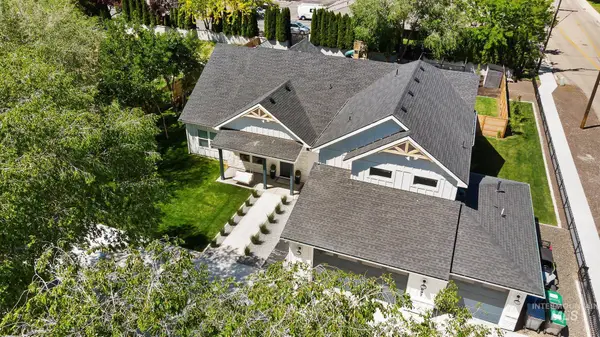 $1,250,000Active4 beds 5 baths3,435 sq. ft.
$1,250,000Active4 beds 5 baths3,435 sq. ft.1697 S Vinnell, Boise, ID 83709
MLS# 98968320Listed by: LPT REALTY - Coming Soon
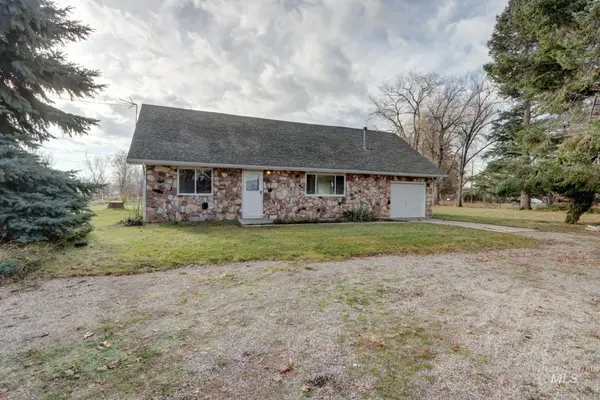 $556,900Coming Soon4 beds 2 baths
$556,900Coming Soon4 beds 2 baths9215 W Malad, Boise, ID 83709
MLS# 98968302Listed by: ATOVA - New
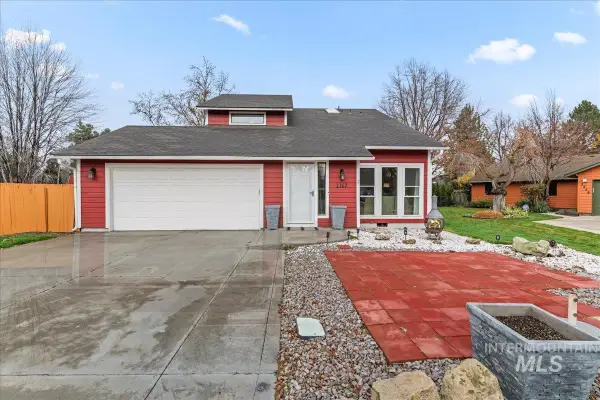 $669,000Active3 beds 3 baths1,750 sq. ft.
$669,000Active3 beds 3 baths1,750 sq. ft.2267 S White Pine Place, Boise, ID 83706
MLS# 98968308Listed by: SILVERCREEK REALTY GROUP - New
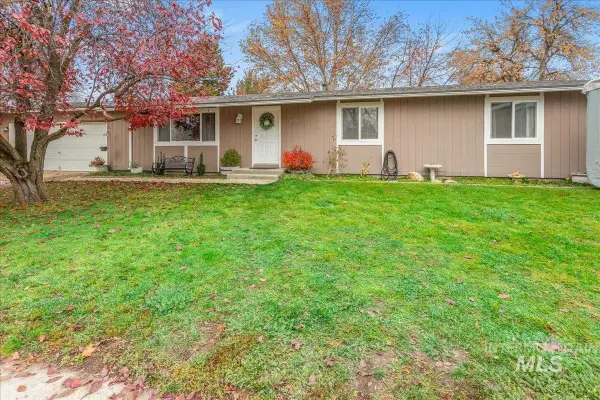 $495,000Active4 beds 2 baths1,728 sq. ft.
$495,000Active4 beds 2 baths1,728 sq. ft.4550 W Bloom St, Boise, ID 83703
MLS# 98968297Listed by: SKYLINE REALTY - Coming Soon
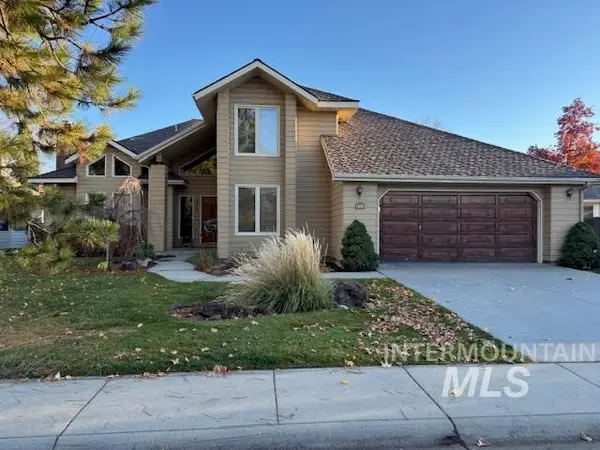 $650,000Coming Soon4 beds 3 baths
$650,000Coming Soon4 beds 3 baths315 E Carter St., Boise, ID 83706
MLS# 98968298Listed by: REAL ESTATE COLLABORATIVE
