5792 E Marmount Ct, Boise, ID 83716
Local realty services provided by:Better Homes and Gardens Real Estate 43° North
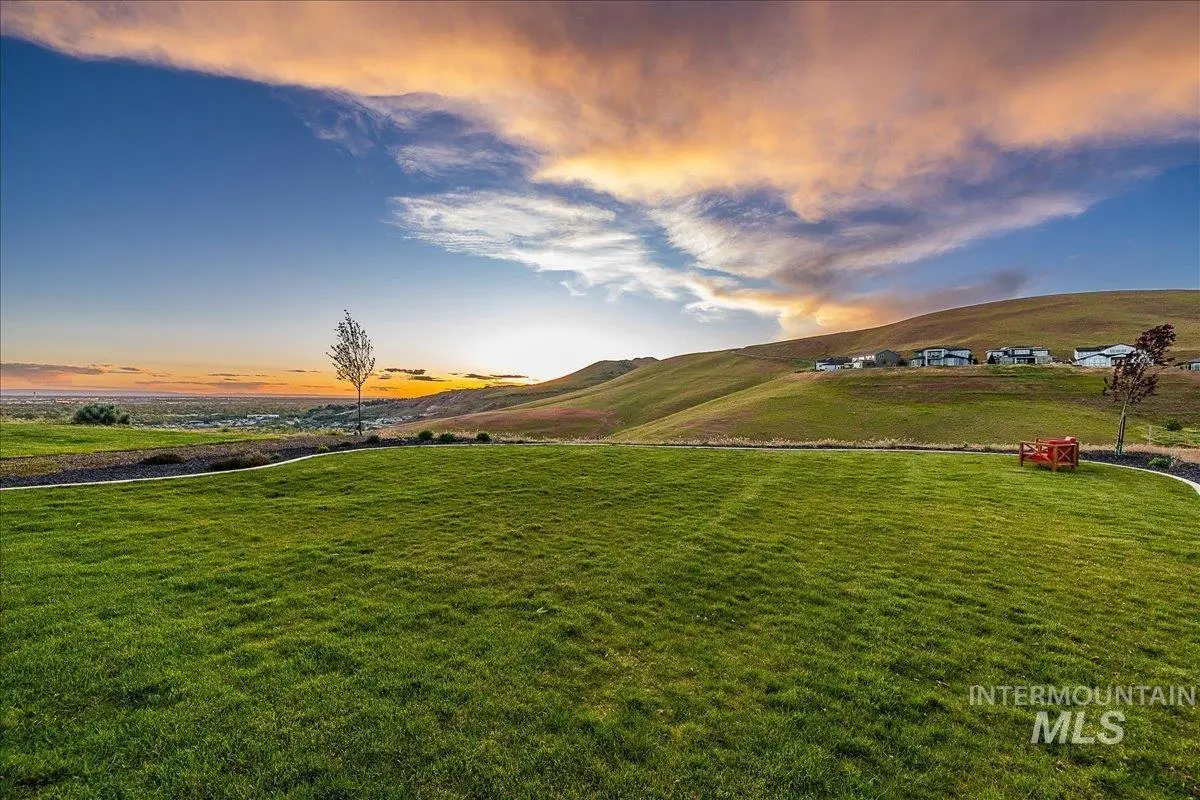
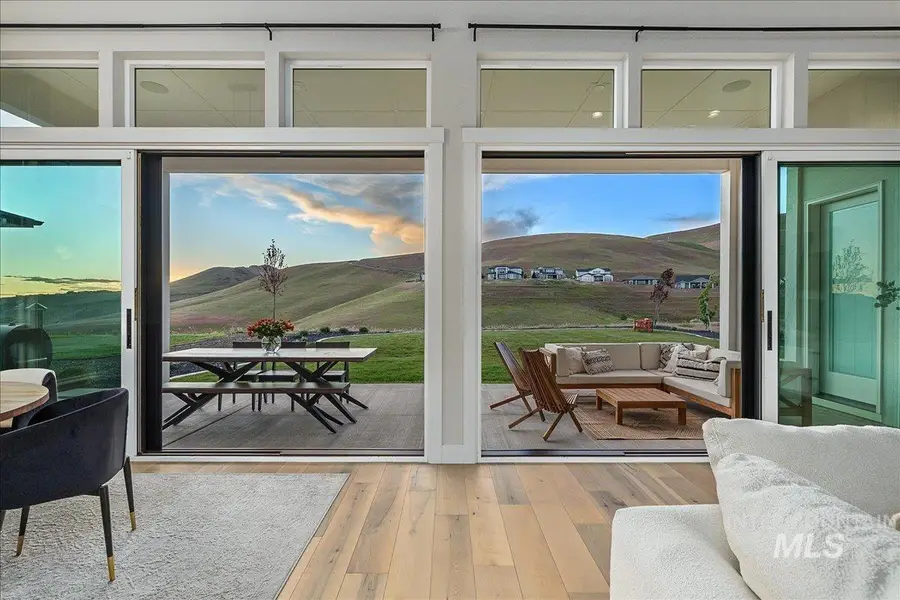

Listed by:kerri o'hara
Office:the agency boise
MLS#:98945270
Source:ID_IMLS
Price summary
- Price:$1,890,000
- Price per sq. ft.:$499.47
- Monthly HOA dues:$108.33
About this home
Sitting on one of the largest flat lots in the community, this airy & modern single-level enjoys a sprawling lawn w/ foothill & valley views below. Located in a contemporary pocket of homes in the coveted East Boise Foothills, this home features a desirable, masterfully designed floor plan w/ 3 suites, office, glass wine/coffee room, & multigenerational casita. The private casita includes its own entrance, garage, laundry, & kitchenette, ideal for guests or extended family. Floor-to-ceiling windows & expansive sliding doors in the great room flood the home w/ light & create seamless indoor/outdoor entertaining space. A chef’s dream kitchen features a spacious island, high-end Thermador appliances, & butler’s pantry that functions like a second kitchen. In the primary suite, enjoy panoramic views, a spa-worthy soaking tub, glass-enclosed shower, dual closets, & direct access to the backyard. Step out your door to hiking trails & discover why locals love East Boise!
Contact an agent
Home facts
- Year built:2022
- Listing Id #:98945270
- Added:104 day(s) ago
- Updated:June 30, 2025 at 04:59 PM
Rooms and interior
- Bedrooms:4
- Total bathrooms:4
- Full bathrooms:4
- Living area:3,784 sq. ft.
Heating and cooling
- Cooling:Central Air
- Heating:Forced Air
Structure and exterior
- Roof:Composition
- Year built:2022
- Building area:3,784 sq. ft.
- Lot area:0.29 Acres
Schools
- High school:Timberline
- Middle school:East Jr
- Elementary school:Riverside
Utilities
- Water:City Service
Finances and disclosures
- Price:$1,890,000
- Price per sq. ft.:$499.47
- Tax amount:$22,589 (2023)
New listings near 5792 E Marmount Ct
- Coming Soon
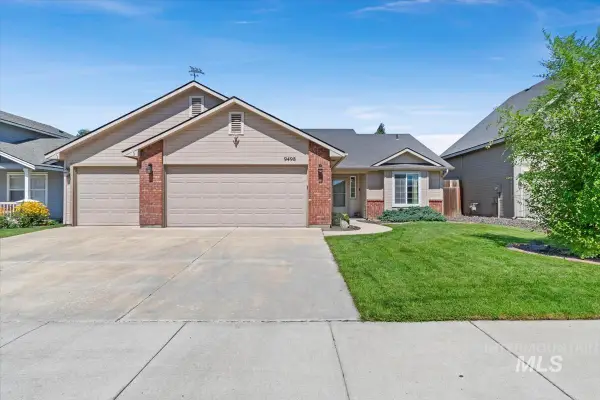 $495,000Coming Soon3 beds 2 baths
$495,000Coming Soon3 beds 2 baths9498 W Donnabell, Boise, ID 83714
MLS# 98958211Listed by: CARDINAL REALTY OF IDAHO - New
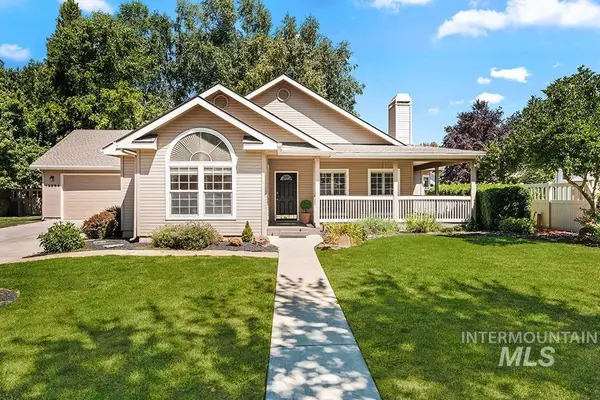 $549,900Active3 beds 2 baths1,902 sq. ft.
$549,900Active3 beds 2 baths1,902 sq. ft.13284 W Hobble Creek Court, Boise, ID 83713
MLS# 98958222Listed by: AMHERST MADISON - New
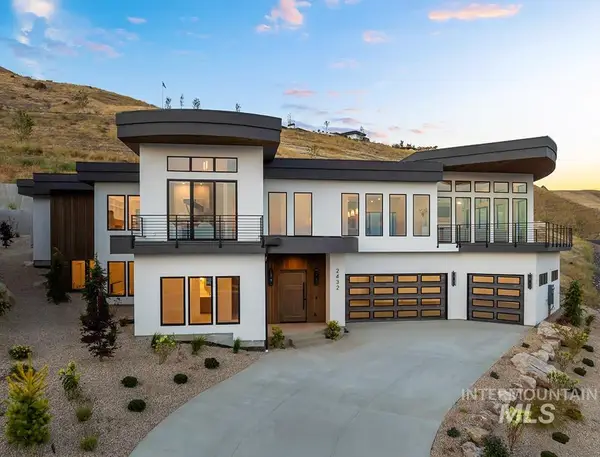 $2,785,000Active4 beds 5 baths4,726 sq. ft.
$2,785,000Active4 beds 5 baths4,726 sq. ft.2432 S Globe Lane, Boise, ID 83716
MLS# 98958227Listed by: AMHERST MADISON - New
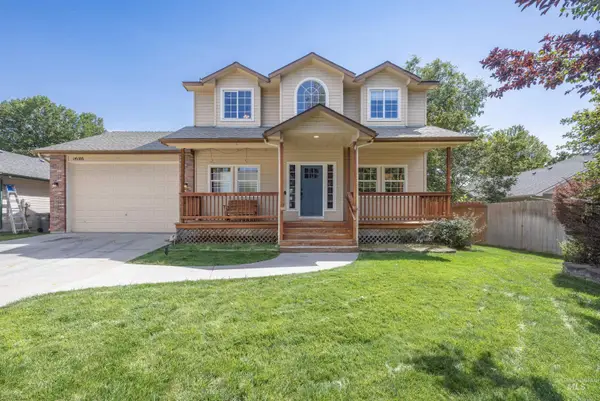 $600,000Active5 beds 4 baths2,950 sq. ft.
$600,000Active5 beds 4 baths2,950 sq. ft.14186 W Chadford, Boise, ID 83713
MLS# 98958229Listed by: JPAR LIVE LOCAL - New
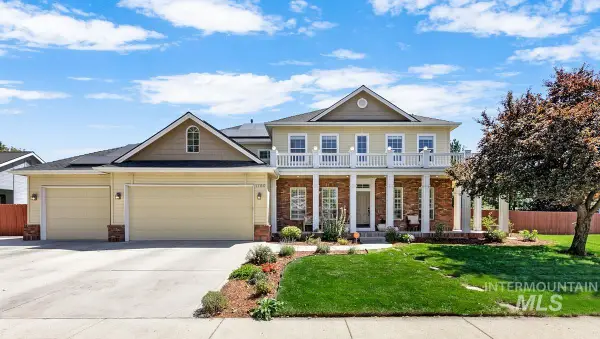 $825,000Active5 beds 3 baths4,122 sq. ft.
$825,000Active5 beds 3 baths4,122 sq. ft.1780 S Watersilk Pl, Boise, ID 83709
MLS# 98958231Listed by: KELLER WILLIAMS REALTY BOISE - New
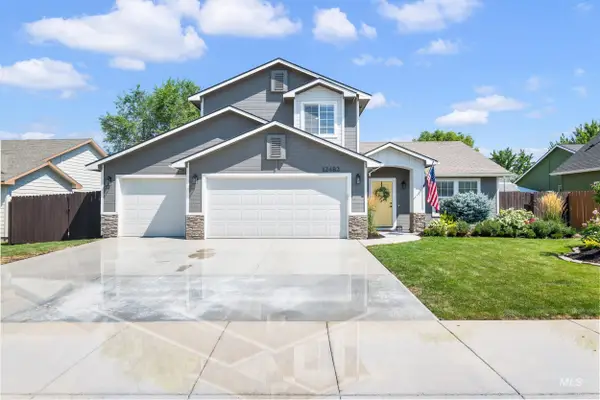 $539,900Active3 beds 3 baths1,740 sq. ft.
$539,900Active3 beds 3 baths1,740 sq. ft.12482 W Tevoit, Boise, ID 83709
MLS# 98958188Listed by: KELLER WILLIAMS REALTY BOISE - New
 $485,000Active3 beds 2 baths1,320 sq. ft.
$485,000Active3 beds 2 baths1,320 sq. ft.4680 N Crimson Place, Boise, ID 83703
MLS# 98958190Listed by: SILVERCREEK REALTY GROUP - New
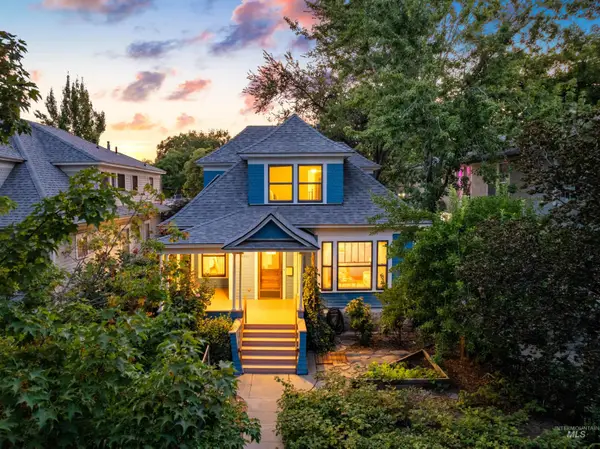 $1,079,000Active5 beds 2 baths2,278 sq. ft.
$1,079,000Active5 beds 2 baths2,278 sq. ft.1005 N N 12th St, Boise, ID 83702
MLS# 98958193Listed by: SILVERCREEK REALTY GROUP - New
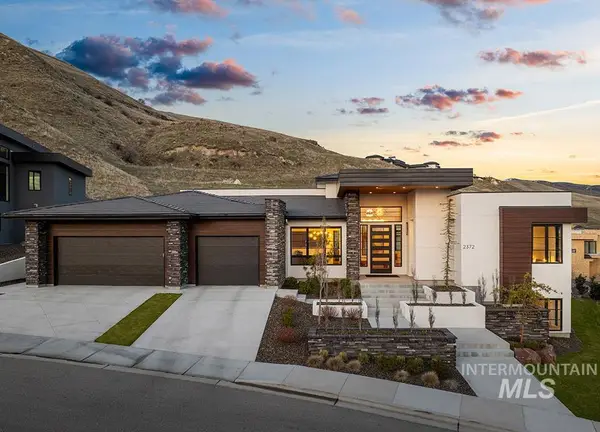 $2,399,900Active4 beds 5 baths4,473 sq. ft.
$2,399,900Active4 beds 5 baths4,473 sq. ft.2372 S Via Privada Ln, Boise, ID 83716
MLS# 98958203Listed by: AMHERST MADISON 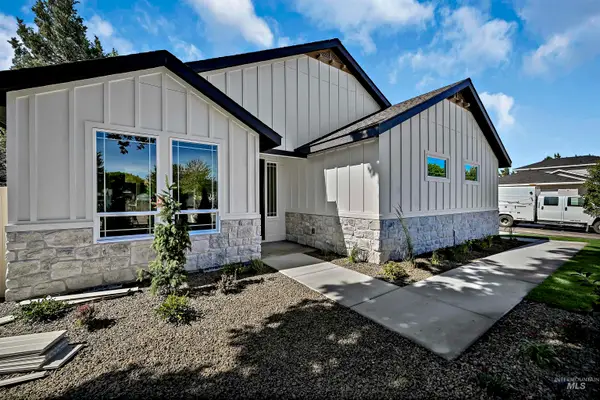 $619,900Pending3 beds 2 baths1,899 sq. ft.
$619,900Pending3 beds 2 baths1,899 sq. ft.8775 W Dempsey St, Boise, ID 83714
MLS# 98958167Listed by: SILVERCREEK REALTY GROUP
