5833 E Prominence Dr, Boise, ID 83716
Local realty services provided by:Better Homes and Gardens Real Estate 43° North
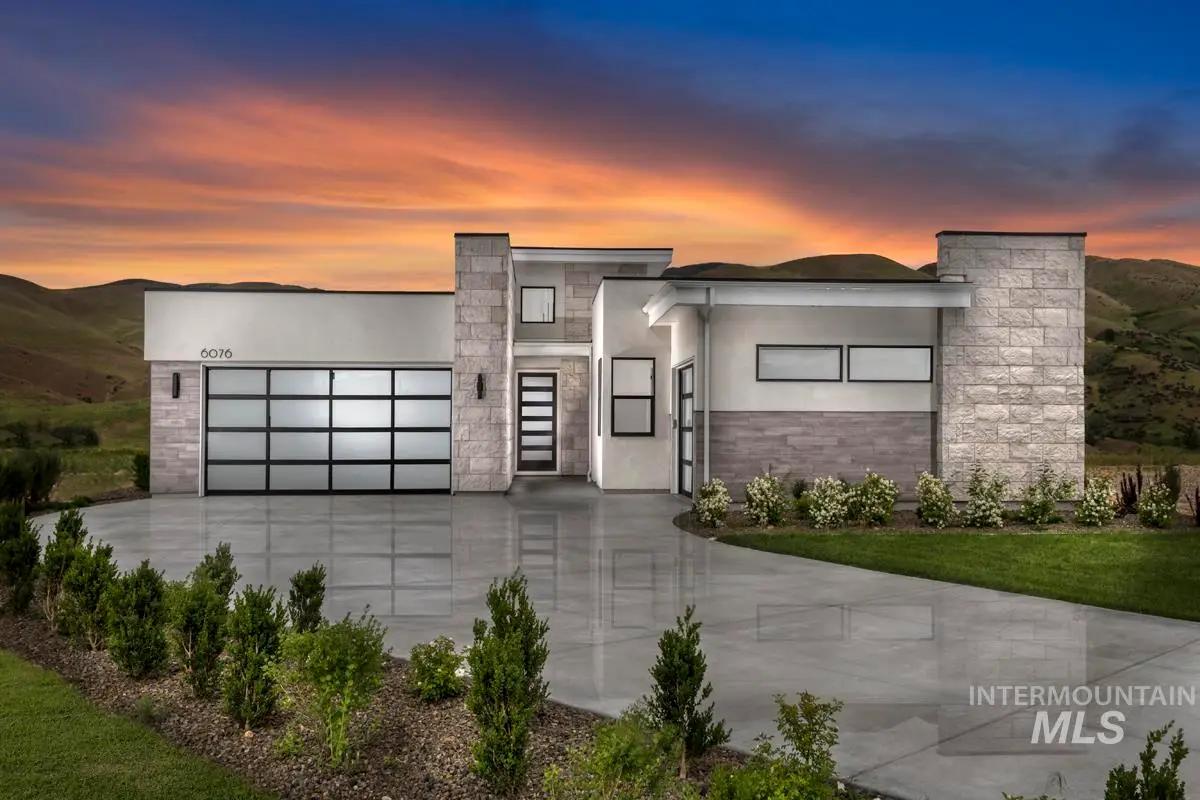
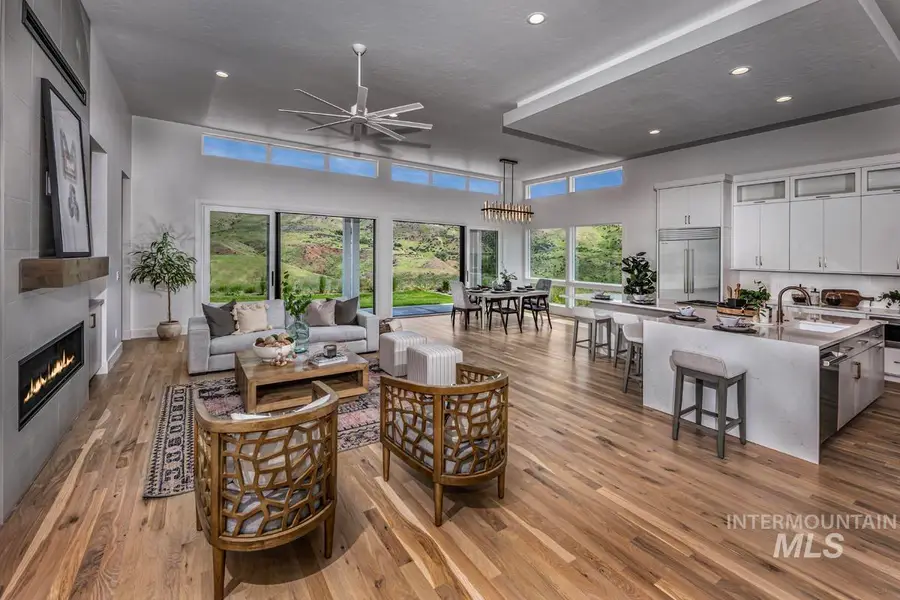

5833 E Prominence Dr,Boise, ID 83716
$2,213,283
- 4 Beds
- 4 Baths
- 3,731 sq. ft.
- Single family
- Active
Listed by:candie bruchman
Office:silvercreek realty group
MLS#:98934361
Source:ID_IMLS
Price summary
- Price:$2,213,283
- Price per sq. ft.:$593.21
- Monthly HOA dues:$166.67
About this home
Contact agent for exclusive National Sales Event pricing. Discover this stunning home with unobstructed panoramic views. From the grand foyer, step into a great room with 12-foot ceilings, a sleek linear fireplace, and abundant natural light. The open kitchen is a chef’s dream, featuring a large island, Wolf and Sub-Zero appliances, and handsome cabinetry, illuminated by oversized glass multi-sliding doors. Tucked away you’ll find the primary, where a wall of windows frames breathtaking views, complemented by a luxurious bath with a freestanding tub, full-tiled shower, and dual walk-in closets. Other highlights include a glass-enclosed wine room, a club room, and a spacious covered patio that’s perfect for taking in the best views in the city. Nestled in the Boise Foothills, Harris Ridge offers breathtaking scenery, luxurious amenities, extensive recreational opportunities, and convenient access to downtown Boise. Home is under construction. Photo similar. Estimated completion October, '25.
Contact an agent
Home facts
- Year built:2025
- Listing Id #:98934361
- Added:198 day(s) ago
- Updated:August 11, 2025 at 10:41 PM
Rooms and interior
- Bedrooms:4
- Total bathrooms:4
- Full bathrooms:4
- Living area:3,731 sq. ft.
Heating and cooling
- Cooling:Central Air
- Heating:Forced Air, Natural Gas
Structure and exterior
- Roof:Architectural Style, Composition
- Year built:2025
- Building area:3,731 sq. ft.
- Lot area:0.23 Acres
Schools
- High school:Timberline
- Middle school:East Jr
- Elementary school:Riverside
Utilities
- Water:City Service
- Sewer:Septic Tank
Finances and disclosures
- Price:$2,213,283
- Price per sq. ft.:$593.21
New listings near 5833 E Prominence Dr
- New
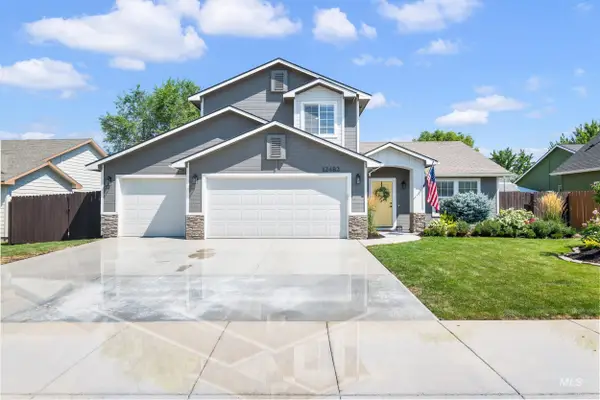 $539,900Active3 beds 3 baths1,740 sq. ft.
$539,900Active3 beds 3 baths1,740 sq. ft.12482 W Tevoit, Boise, ID 83709
MLS# 98958188Listed by: KELLER WILLIAMS REALTY BOISE - New
 $485,000Active3 beds 2 baths1,320 sq. ft.
$485,000Active3 beds 2 baths1,320 sq. ft.4680 N Crimson Place, Boise, ID 83703
MLS# 98958190Listed by: SILVERCREEK REALTY GROUP - New
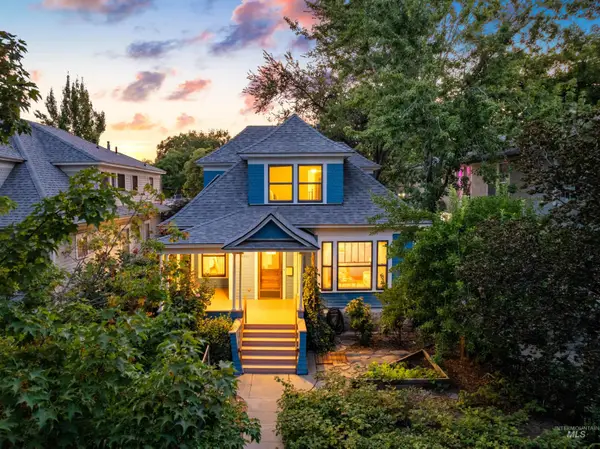 $1,079,000Active5 beds 2 baths2,278 sq. ft.
$1,079,000Active5 beds 2 baths2,278 sq. ft.1005 N N 12th St, Boise, ID 83702
MLS# 98958193Listed by: SILVERCREEK REALTY GROUP - New
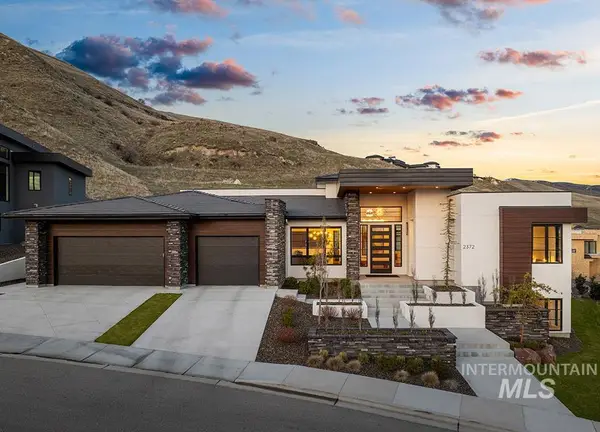 $2,399,900Active4 beds 5 baths4,473 sq. ft.
$2,399,900Active4 beds 5 baths4,473 sq. ft.2372 S Via Privada Ln, Boise, ID 83716
MLS# 98958203Listed by: AMHERST MADISON 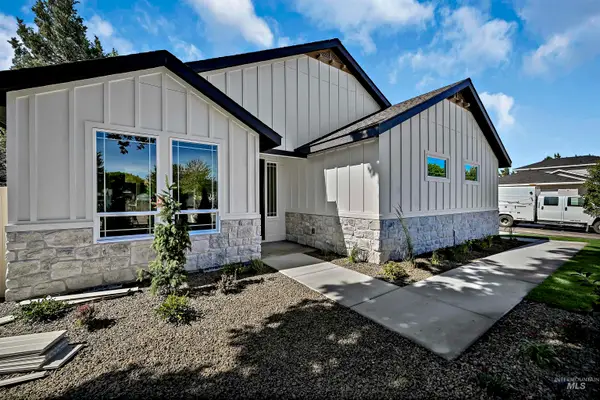 $619,900Pending3 beds 2 baths1,899 sq. ft.
$619,900Pending3 beds 2 baths1,899 sq. ft.8775 W Dempsey St, Boise, ID 83714
MLS# 98958167Listed by: SILVERCREEK REALTY GROUP- Open Sat, 11am to 2pmNew
 $504,900Active3 beds 3 baths1,774 sq. ft.
$504,900Active3 beds 3 baths1,774 sq. ft.2006 S Kerr St, Boise, ID 83705
MLS# 98958169Listed by: EXP REALTY, LLC - New
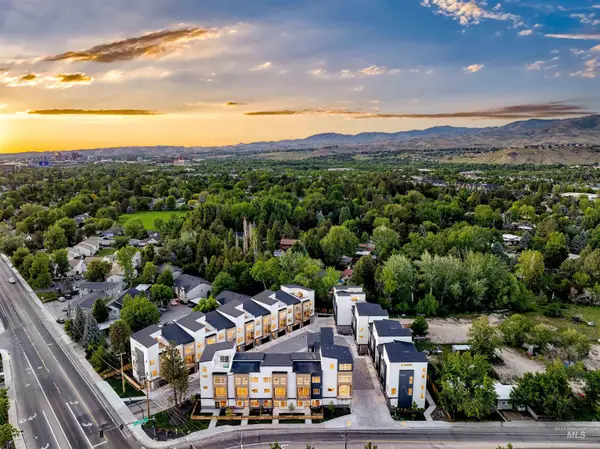 $649,000Active4 beds 3 baths1,765 sq. ft.
$649,000Active4 beds 3 baths1,765 sq. ft.2044 S Mackinnon Ln, Boise, ID 83706
MLS# 98958172Listed by: KELLER WILLIAMS REALTY BOISE - New
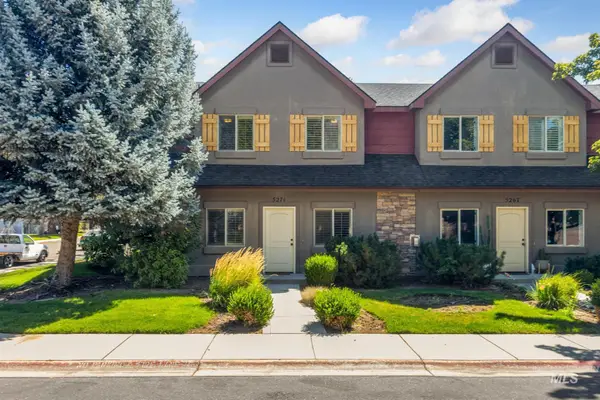 $425,000Active3 beds 3 baths1,494 sq. ft.
$425,000Active3 beds 3 baths1,494 sq. ft.5271 Morris Hill Road, Boise, ID 83706
MLS# 98958174Listed by: BOISE PREMIER REAL ESTATE - New
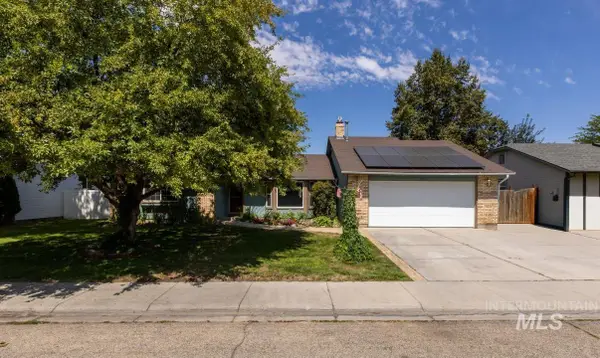 $419,999Active3 beds 2 baths1,492 sq. ft.
$419,999Active3 beds 2 baths1,492 sq. ft.11900 W Ramrod Dr., Boise, ID 83713
MLS# 98958178Listed by: BOISE PREMIER REAL ESTATE - New
 $475,000Active3 beds 2 baths1,338 sq. ft.
$475,000Active3 beds 2 baths1,338 sq. ft.613 W Beeson St, Boise, ID 83706
MLS# 98958179Listed by: HOMES OF IDAHO
