Local realty services provided by:Better Homes and Gardens Real Estate 43° North
5849 S Carlburg Ln,Boise, ID 83709
$348,000Last list price
- 3 Beds
- 3 Baths
- - sq. ft.
- Townhouse
- Sold
Listed by: tracy demarco, trini demarcoMain: 888-506-2234
Office: boise premier real estate
MLS#:98965930
Source:ID_IMLS
Sorry, we are unable to map this address
Price summary
- Price:$348,000
- Monthly HOA dues:$80
About this home
This contemporary townhome balances charm and elegance with low maintenance. The open concept flows seamlessly from the modern kitchen boasting granite counter tops and high-end finishes to the charming living room with east and south window exposure. All 3 bedrooms are thoughtfully designed with natural light pouring in. The Primary bedroom features an en-suite and tray ceiling with laundry conveniently located upstairs. The additional 2 bedrooms share a full size bathroom plus this home has more than ample storage. Relax on your private patio with no rear neighbors and a convenient gate that opens to a neighborhood pathway. Washer, dryer, and refrigerator are all included, making this home completely turnkey. Built for comfort and efficiency, this home includes a Smart Home System and is HERS and Energy Star Certified, providing substantial energy savings. Just outside this end unit are walkable amenities, community exercise room, play area, dining, shopping and more. Come see what all the buzz is about in one of the valley's most sought after locations.
Contact an agent
Home facts
- Year built:2022
- Listing ID #:98965930
- Added:94 day(s) ago
- Updated:January 30, 2026 at 08:37 PM
Rooms and interior
- Bedrooms:3
- Total bathrooms:3
- Full bathrooms:3
Heating and cooling
- Cooling:Central Air
- Heating:Forced Air, Natural Gas
Structure and exterior
- Roof:Architectural Style
- Year built:2022
Schools
- High school:Mountain View
- Middle school:Lake Hazel
- Elementary school:Lake Hazel
Utilities
- Water:City Service
Finances and disclosures
- Price:$348,000
- Tax amount:$674 (2024)
New listings near 5849 S Carlburg Ln
- New
 $459,900Active3 beds 2 baths1,425 sq. ft.
$459,900Active3 beds 2 baths1,425 sq. ft.390 S Bumper Way, Boise, ID 83716
MLS# 98973354Listed by: SILVERCREEK REALTY GROUP - New
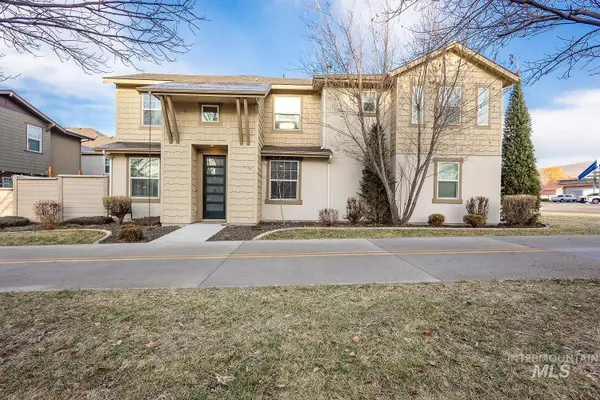 $695,000Active4 beds 3 baths2,518 sq. ft.
$695,000Active4 beds 3 baths2,518 sq. ft.3620 S Caddis Way, Boise, ID 83716
MLS# 98973356Listed by: SILVERCREEK REALTY GROUP - New
 $549,900Active3 beds 2 baths1,190 sq. ft.
$549,900Active3 beds 2 baths1,190 sq. ft.2128 E E Gloucester St., Boise, ID 83706
MLS# 98973361Listed by: JPAR LIVE LOCAL - New
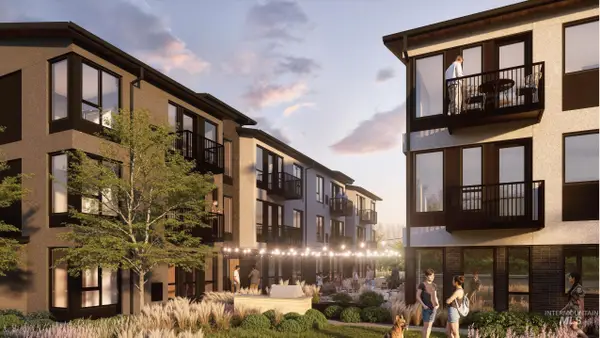 $379,000Active1 beds 1 baths700 sq. ft.
$379,000Active1 beds 1 baths700 sq. ft.2320 S Broadway Avenue #B302, Boise, ID 83706
MLS# 98973336Listed by: KELLER WILLIAMS REALTY BOISE - Open Sat, 12 to 3pmNew
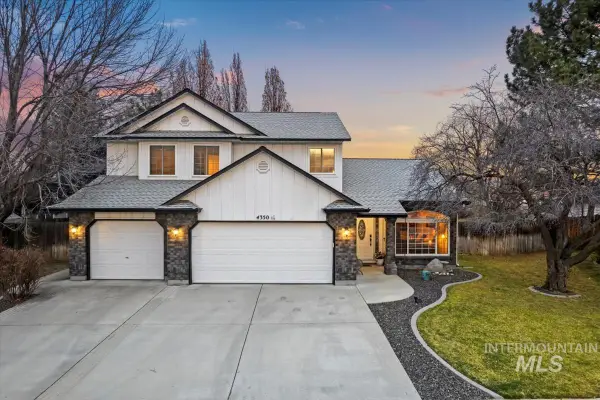 Listed by BHGRE$675,000Active4 beds 3 baths2,170 sq. ft.
Listed by BHGRE$675,000Active4 beds 3 baths2,170 sq. ft.4350 S Redhawk Way, Boise, ID 83716
MLS# 98973339Listed by: BETTER HOMES & GARDENS 43NORTH - Open Sun, 11am to 1pmNew
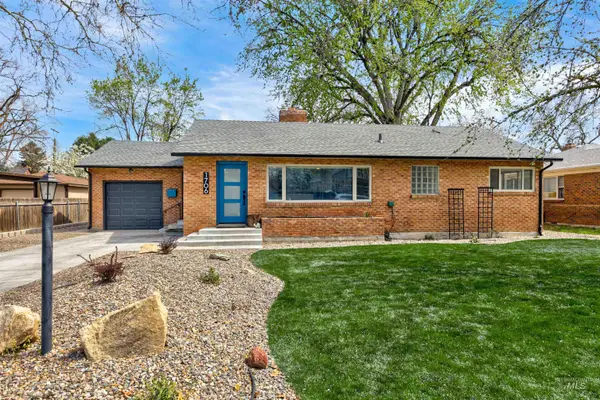 $559,000Active4 beds 2 baths1,776 sq. ft.
$559,000Active4 beds 2 baths1,776 sq. ft.1706 S Hervey St, Boise, ID 83705
MLS# 98973344Listed by: SILVERCREEK REALTY GROUP - New
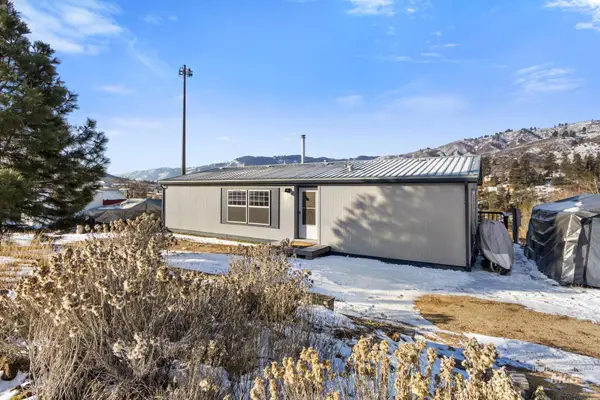 $299,900Active3 beds 2 baths1,291 sq. ft.
$299,900Active3 beds 2 baths1,291 sq. ft.142 Mores Creek Rim Rd, Boise, ID 83716
MLS# 98973347Listed by: SILVERCREEK REALTY GROUP - New
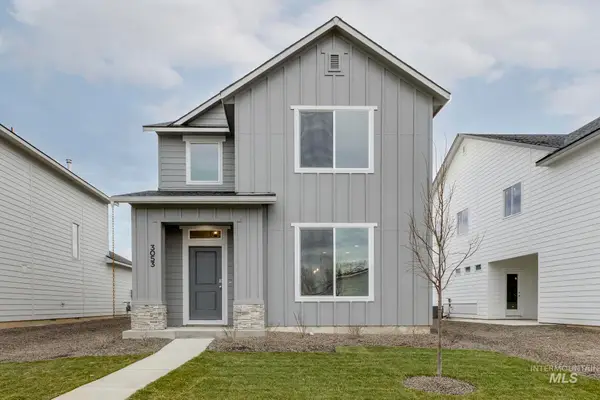 $439,990Active3 beds 3 baths1,696 sq. ft.
$439,990Active3 beds 3 baths1,696 sq. ft.6727 S Harvest Cove Ave, Boise, ID 83709
MLS# 98973299Listed by: CBH SALES & MARKETING INC - New
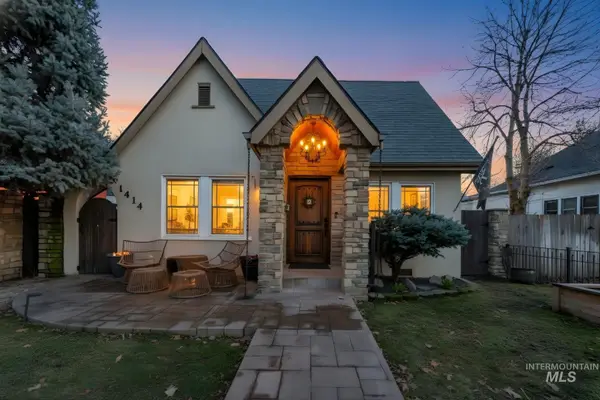 $1,398,000Active4 beds 3 baths2,614 sq. ft.
$1,398,000Active4 beds 3 baths2,614 sq. ft.1414 N 8th St, Boise, ID 83702
MLS# 98973314Listed by: AMHERST MADISON - New
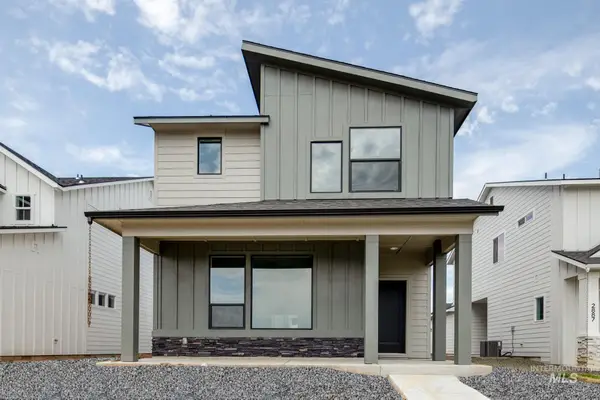 $434,990Active3 beds 3 baths1,676 sq. ft.
$434,990Active3 beds 3 baths1,676 sq. ft.6715 S Harvest Cove Ave, Boise, ID 83709
MLS# 98973321Listed by: CBH SALES & MARKETING INC

