5882 W Torrylin Street, Boise, ID 83714
Local realty services provided by:Better Homes and Gardens Real Estate 43° North
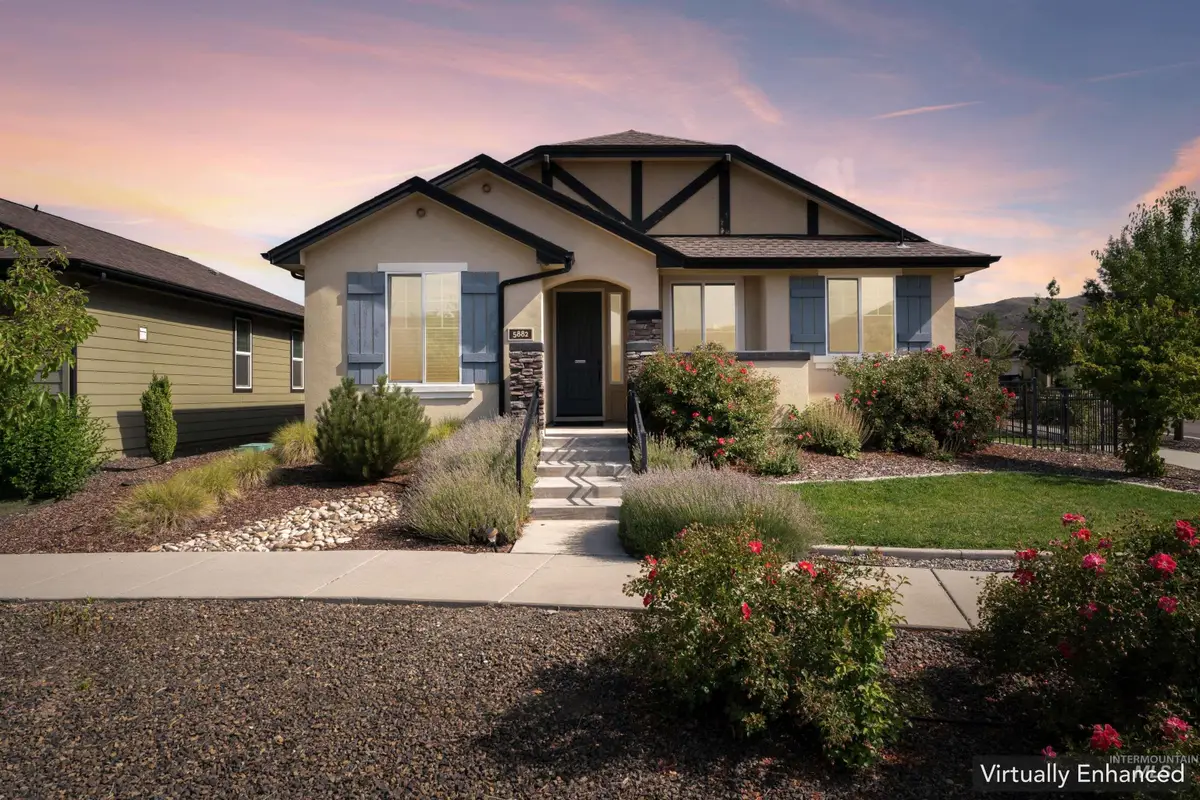

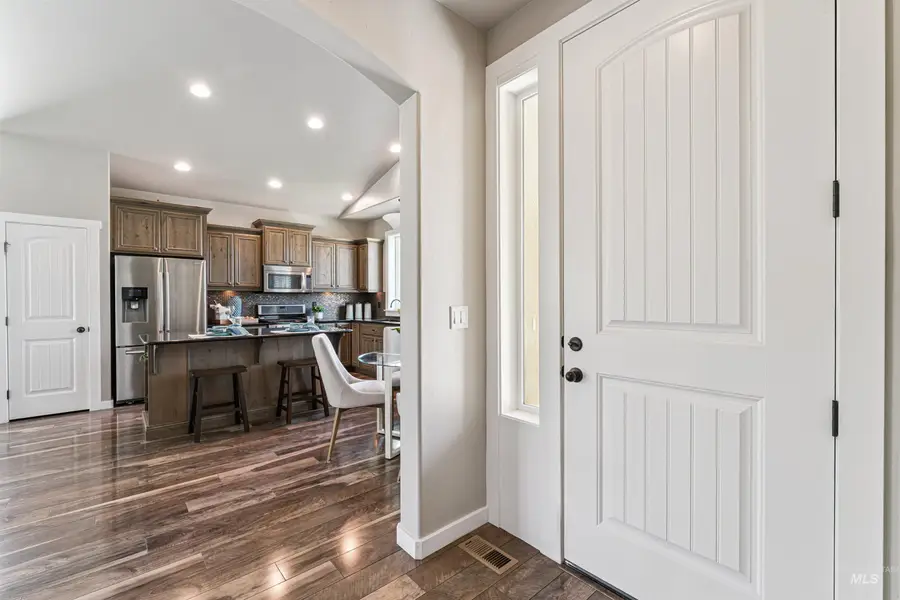
5882 W Torrylin Street,Boise, ID 83714
$450,000
- 2 Beds
- 2 Baths
- 1,329 sq. ft.
- Single family
- Active
Listed by:kasey smart
Office:silvercreek realty group
MLS#:98956676
Source:ID_IMLS
Price summary
- Price:$450,000
- Price per sq. ft.:$338.6
- Monthly HOA dues:$105
About this home
A charming single-family home located on a corner lot in the beautiful Avimor subdivision. This 2-bedroom, 2-bath, single level floor plan is sure to impress, with ample natural light and an open floorplan. The main living area is open to the kitchen and dining area, making an inviting space for entertaining family and friends. Come relax in the spacious primary bedroom with dual vanity sinks and walk-in closet. The fully fenced yard features a covered patio ready for all of your summer BBQ's. Enjoy your morning coffee on the front patio with picturesque views of the foothills and immediate access to amazing hiking & biking trails. Within Avimor you will find many amenities including a community center with an indoor pool and private gym, a K-8th grade charter school, locally owned coffee shop, locally owned brewery/restaurant and a gas/convenience store. All this and more with a quick commute up Hwy 55.
Contact an agent
Home facts
- Year built:2013
- Listing Id #:98956676
- Added:13 day(s) ago
- Updated:August 01, 2025 at 05:37 PM
Rooms and interior
- Bedrooms:2
- Total bathrooms:2
- Full bathrooms:2
- Living area:1,329 sq. ft.
Heating and cooling
- Cooling:Central Air
Structure and exterior
- Roof:Composition
- Year built:2013
- Building area:1,329 sq. ft.
- Lot area:0.17 Acres
Schools
- High school:Eagle
- Middle school:Eagle Middle
- Elementary school:Seven Oaks
Finances and disclosures
- Price:$450,000
- Price per sq. ft.:$338.6
- Tax amount:$1,207 (2024)
New listings near 5882 W Torrylin Street
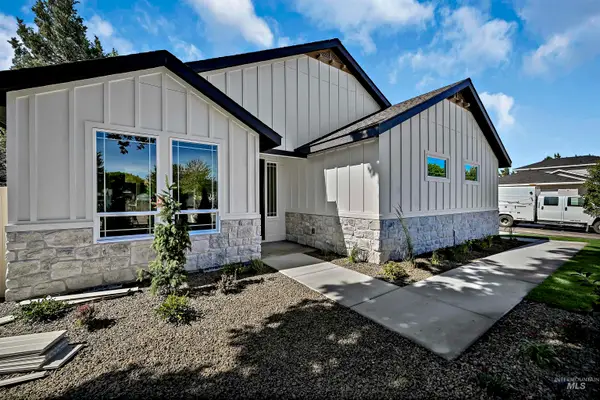 $619,900Pending3 beds 2 baths1,899 sq. ft.
$619,900Pending3 beds 2 baths1,899 sq. ft.8775 W Dempsey St, Boise, ID 83714
MLS# 98958167Listed by: SILVERCREEK REALTY GROUP- Open Sat, 11am to 2pmNew
 $504,900Active3 beds 3 baths1,774 sq. ft.
$504,900Active3 beds 3 baths1,774 sq. ft.2006 S Kerr St, Boise, ID 83705
MLS# 98958169Listed by: EXP REALTY, LLC - New
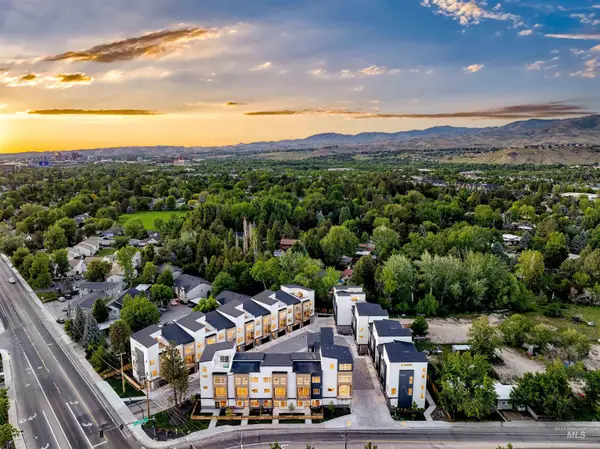 $649,000Active4 beds 3 baths1,765 sq. ft.
$649,000Active4 beds 3 baths1,765 sq. ft.2044 S Mackinnon Ln, Boise, ID 83706
MLS# 98958172Listed by: KELLER WILLIAMS REALTY BOISE - New
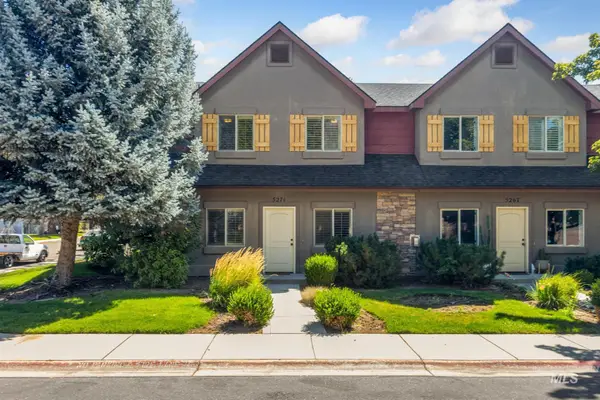 $425,000Active3 beds 3 baths1,494 sq. ft.
$425,000Active3 beds 3 baths1,494 sq. ft.5271 Morris Hill Road, Boise, ID 83706
MLS# 98958174Listed by: BOISE PREMIER REAL ESTATE - New
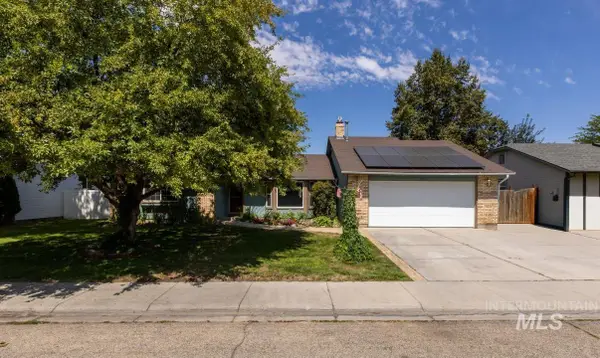 $419,999Active3 beds 2 baths1,492 sq. ft.
$419,999Active3 beds 2 baths1,492 sq. ft.11900 W Ramrod Dr., Boise, ID 83713
MLS# 98958178Listed by: BOISE PREMIER REAL ESTATE - New
 $475,000Active3 beds 2 baths1,338 sq. ft.
$475,000Active3 beds 2 baths1,338 sq. ft.613 W Beeson St, Boise, ID 83706
MLS# 98958179Listed by: HOMES OF IDAHO - New
 $474,500Active2 beds 2 baths1,617 sq. ft.
$474,500Active2 beds 2 baths1,617 sq. ft.4037 N Armstrong Ave, Boise, ID 83704
MLS# 98958181Listed by: REDFIN CORPORATION - New
 $399,999Active3 beds 2 baths1,104 sq. ft.
$399,999Active3 beds 2 baths1,104 sq. ft.9161 W Susan St., Boise, ID 83704
MLS# 98958182Listed by: 208 PROPERTIES REALTY GROUP - New
 $495,000Active3 beds 2 baths1,643 sq. ft.
$495,000Active3 beds 2 baths1,643 sq. ft.4770 N Johns Landing Way, Boise, ID 83703
MLS# 98958183Listed by: KELLER WILLIAMS REALTY BOISE - Open Sat, 1 to 4pmNew
 $475,000Active3 beds 2 baths1,382 sq. ft.
$475,000Active3 beds 2 baths1,382 sq. ft.8475 W Westchester, Boise, ID 83704
MLS# 98958156Listed by: SILVERCREEK REALTY GROUP

