5917 W Beaufort St, Boise, ID 83714
Local realty services provided by:Better Homes and Gardens Real Estate 43° North
Upcoming open houses
- Sat, Dec 2011:00 am - 01:00 pm
Listed by: elliot hoyte, heather hallMain: 208-999-3076
Office: thg real estate
MLS#:98962024
Source:ID_IMLS
Price summary
- Price:$499,900
- Price per sq. ft.:$205.89
- Monthly HOA dues:$166.67
About this home
Tremendous opportunity in the coveted Avimor community, set in the foothills and encompassed by miles of trails and thousands of acres of open space. An inviting and functional floor plan, with the master bedroom conveniently positioned on the main level. Features abound including granite counters, tile flooring, plumbing for central vacuum, and double shower heads in the master. Upstairs features an open and versatile loft area, flanked by two spacious guests rooms. Alley load driveway with a rare 3 car garage! A quaint side patio and yard benefit from being east facing, fully fenced, and low-maintenance. Avimor boasts an expansive Community Center, two community pools, brewery, and vibrant main street that plays host to concerts, sporting events, holiday festivals, and hundreds of miles of hiking and biking trails right outside your front door. These are just a few of the amenities that facilitate this sought after lifestyle. No CID tax!
Contact an agent
Home facts
- Year built:2015
- Listing ID #:98962024
- Added:92 day(s) ago
- Updated:December 20, 2025 at 12:40 AM
Rooms and interior
- Bedrooms:4
- Total bathrooms:3
- Full bathrooms:3
- Living area:2,428 sq. ft.
Heating and cooling
- Cooling:Central Air
- Heating:Forced Air
Structure and exterior
- Roof:Architectural Style
- Year built:2015
- Building area:2,428 sq. ft.
- Lot area:0.13 Acres
Schools
- High school:Eagle
- Middle school:Eagle Middle
- Elementary school:Seven Oaks
Utilities
- Water:City Service
Finances and disclosures
- Price:$499,900
- Price per sq. ft.:$205.89
- Tax amount:$1,612 (2024)
New listings near 5917 W Beaufort St
- Coming Soon
 $715,000Coming Soon3 beds 2 baths
$715,000Coming Soon3 beds 2 baths3203 W Antelope View Dr, Boise, ID 83714
MLS# 98970125Listed by: THG REAL ESTATE - Open Sat, 12 to 2pmNew
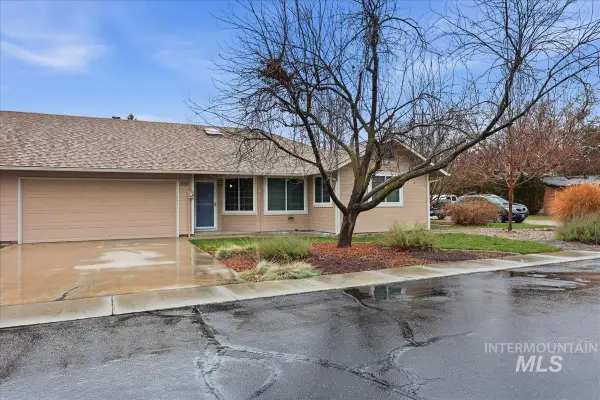 $415,000Active2 beds 2 baths1,212 sq. ft.
$415,000Active2 beds 2 baths1,212 sq. ft.880 N Bell Ln, Boise, ID 83703
MLS# 98970113Listed by: HOMES OF IDAHO - Open Sat, 12 to 2pmNew
 $349,900Active3 beds 2 baths995 sq. ft.
$349,900Active3 beds 2 baths995 sq. ft.6414 W Cassia St., Boise, ID 83709
MLS# 98970076Listed by: HOMES OF IDAHO - Open Sat, 11am to 2pmNew
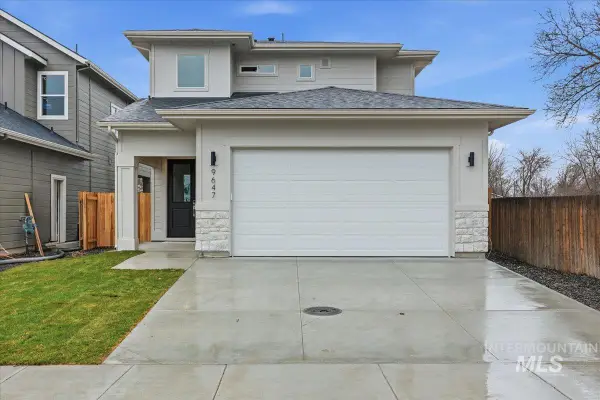 $554,900Active3 beds 3 baths1,983 sq. ft.
$554,900Active3 beds 3 baths1,983 sq. ft.9647 W Kate Dr, Boise, ID 83714
MLS# 98970060Listed by: FLX REAL ESTATE, LLC - New
 $975,000Active4 beds 3 baths3,066 sq. ft.
$975,000Active4 beds 3 baths3,066 sq. ft.2910 S Mayflower Way, Boise, ID 83709
MLS# 98970061Listed by: RE/MAX ADVISORS - New
 $400,000Active3 beds 2 baths1,288 sq. ft.
$400,000Active3 beds 2 baths1,288 sq. ft.11339 W Marlinwood St, Boise, ID 83713
MLS# 98970065Listed by: KELLER WILLIAMS REALTY BOISE 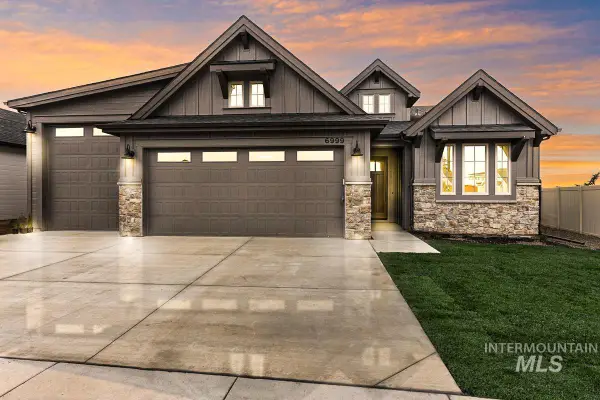 $717,800Pending4 beds 3 baths2,061 sq. ft.
$717,800Pending4 beds 3 baths2,061 sq. ft.3339 S Englehart Drive, Meridian, ID 83642
MLS# 98970052Listed by: O2 REAL ESTATE GROUP- New
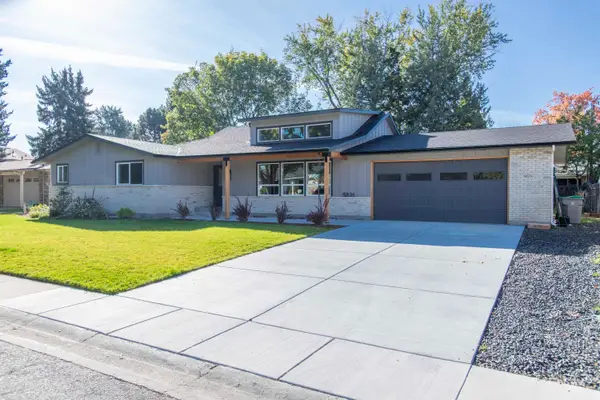 $1,174,837Active4 beds 5 baths3,520 sq. ft.
$1,174,837Active4 beds 5 baths3,520 sq. ft.5231 N Sorrento Dr, Boise, ID 83704
MLS# 98970009Listed by: NEXTSTEP REAL ESTATE ADVISORS - New
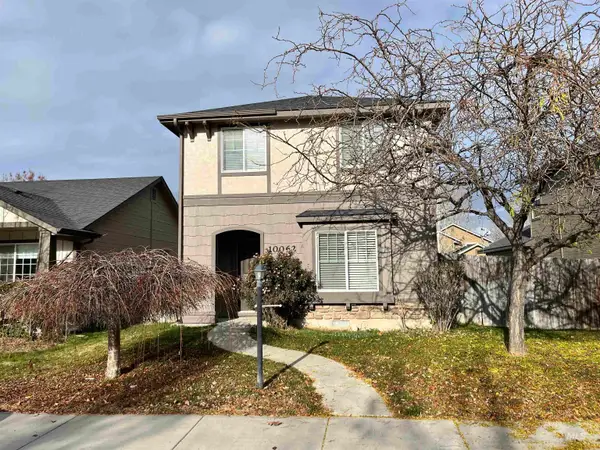 $375,000Active3 beds 3 baths1,310 sq. ft.
$375,000Active3 beds 3 baths1,310 sq. ft.10062 W Rustica St, Boise, ID 83709
MLS# 98970010Listed by: ATOVA - Open Sat, 2 to 4pmNew
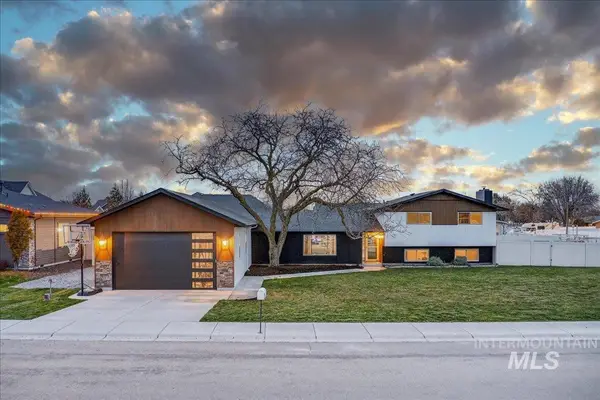 $749,000Active4 beds 3 baths3,000 sq. ft.
$749,000Active4 beds 3 baths3,000 sq. ft.4393 N Edelweiss St., Boise, ID 83713
MLS# 98970011Listed by: SILVERCREEK REALTY GROUP
