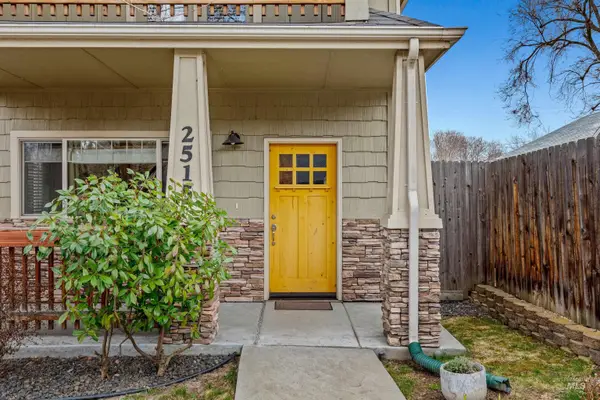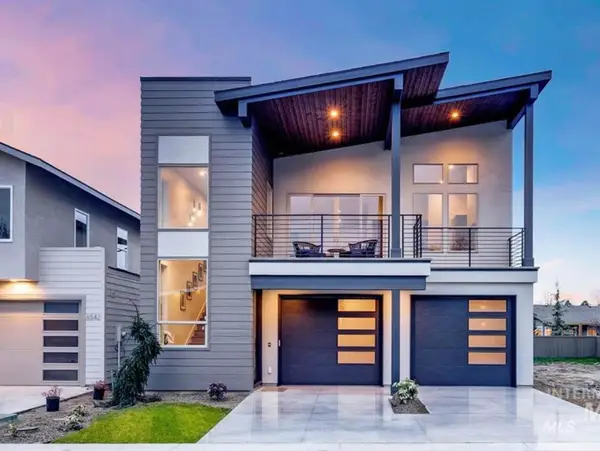5979 N May St, Boise, ID 83714
Local realty services provided by:Better Homes and Gardens Real Estate 43° North
5979 N May St,Boise, ID 83714
$409,900
- 3 Beds
- 2 Baths
- 1,282 sq. ft.
- Single family
- Pending
Listed by:julie skogsberg
Office:peterson & associates realtors, llc.
MLS#:98957504
Source:ID_IMLS
Price summary
- Price:$409,900
- Price per sq. ft.:$319.73
About this home
Immaculate and energy-efficient 3-bedroom, 2-bath home with a desirable open, split-bedroom floor plan and numerous upgrades! Enjoy brand-new LVP flooring throughout, vaulted ceilings, recessed lighting, and a freshly painted interior and exterior. The great room is a spacious open living area. A private primary suite featuring a walk-in closet, dual vanities, and a sliding door to the back patio. Major updates include a new A/C (2023), furnace (2015), HALO LED air purification system with professionally cleaned ductwork, water heater (2015), roof (2018), and solar panels (2022) for lower utility bills. Outside, entertain with ease on the redwood deck and covered patio, complete with a built-in BBQ grill station. The low-maintenance yard includes sprinklers, a storage shed, and RV parking with a dedicated gate. Located in a peaceful, well-kept neighborhood with no through traffic, minutes from everything Boise has to offer! Primrose Park is just around the corner and the Boise foothills and trails mins away.
Contact an agent
Home facts
- Year built:1995
- Listing ID #:98957504
- Added:48 day(s) ago
- Updated:September 25, 2025 at 07:29 AM
Rooms and interior
- Bedrooms:3
- Total bathrooms:2
- Full bathrooms:2
- Living area:1,282 sq. ft.
Heating and cooling
- Cooling:Central Air
- Heating:Forced Air, Natural Gas
Structure and exterior
- Roof:Composition
- Year built:1995
- Building area:1,282 sq. ft.
- Lot area:0.19 Acres
Schools
- High school:Capital
- Middle school:River Glen Jr
- Elementary school:Pierce Park
Utilities
- Water:City Service
Finances and disclosures
- Price:$409,900
- Price per sq. ft.:$319.73
- Tax amount:$2,303 (2024)
New listings near 5979 N May St
- Open Sat, 11am to 2pmNew
 Listed by BHGRE$499,000Active3 beds 2 baths1,748 sq. ft.
Listed by BHGRE$499,000Active3 beds 2 baths1,748 sq. ft.18187 N Highfield Way, Boise, ID 83714
MLS# 98962769Listed by: BETTER HOMES & GARDENS 43NORTH - New
 $579,990Active4 beds 2 baths2,607 sq. ft.
$579,990Active4 beds 2 baths2,607 sq. ft.6525 Grandview Dr, Boise, ID 83709
MLS# 98962770Listed by: KELLER WILLIAMS REALTY BOISE - New
 $625,000Active3 beds 3 baths1,697 sq. ft.
$625,000Active3 beds 3 baths1,697 sq. ft.2515 N 21st St, Boise, ID 83702
MLS# 98962779Listed by: KELLER WILLIAMS REALTY BOISE - New
 $849,900Active6 beds 4 baths4,326 sq. ft.
$849,900Active6 beds 4 baths4,326 sq. ft.5530 N Papago Ave, Boise, ID 83713
MLS# 98962756Listed by: SILVERCREEK REALTY GROUP - New
 $997,000Active5 beds 3 baths2,854 sq. ft.
$997,000Active5 beds 3 baths2,854 sq. ft.5350 E Softwood, Boise, ID 83716
MLS# 98962758Listed by: KELLER WILLIAMS REALTY BOISE - Coming Soon
 $725,000Coming Soon3 beds 3 baths
$725,000Coming Soon3 beds 3 baths6534 W Glencrest Ln, Boise, ID 83714
MLS# 98962764Listed by: COMPASS RE - Open Fri, 4 to 7pmNew
 $915,000Active3 beds 2 baths2,485 sq. ft.
$915,000Active3 beds 2 baths2,485 sq. ft.1401 W Camel Back Lane, Boise, ID 83702
MLS# 98962736Listed by: HOMES OF IDAHO - Open Sun, 3 to 5pmNew
 $825,000Active5 beds 4 baths2,913 sq. ft.
$825,000Active5 beds 4 baths2,913 sq. ft.7131 E Ghost Bar, Boise, ID 83716
MLS# 98962747Listed by: POWERHOUSE REAL ESTATE GROUP - New
 $1,127,209Active4 beds 4 baths3,288 sq. ft.
$1,127,209Active4 beds 4 baths3,288 sq. ft.14241 N Woodpecker Ave, Boise, ID 83714
MLS# 98962749Listed by: SILVERCREEK REALTY GROUP - Open Sun, 12 to 3pmNew
 $699,900Active4 beds 3 baths2,106 sq. ft.
$699,900Active4 beds 3 baths2,106 sq. ft.387 W Pickerell Ct, Boise, ID 83706
MLS# 98962752Listed by: SUKHA LIVING
