6033 N Tapestry Way, Boise, ID 83713
Local realty services provided by:Better Homes and Gardens Real Estate 43° North
6033 N Tapestry Way,Boise, ID 83713
$629,999
- 4 Beds
- 3 Baths
- 2,529 sq. ft.
- Single family
- Active
Listed by: neal elliottMain: 208-806-1648
Office: 208 properties realty group
MLS#:98965618
Source:ID_IMLS
Price summary
- Price:$629,999
- Price per sq. ft.:$249.11
- Monthly HOA dues:$60
About this home
Welcome to this beautiful home nestled in the highly sought-after Bristol Heights community—where mature trees line the streets and a neighborhood park with walking paths sits just outside your front door. Ideally located just minutes from shopping, schools, parks, and with easy access to Eagle Road, this home offers both convenience and charm. Step inside to soaring 20-foot ceilings in the entry and front living room, creating an open and inviting feel. This spacious home features 4 bedrooms, 3 bathrooms, a bonus room, and two separate living areas, each with its own cozy fireplace. The kitchen is thoughtfully designed with new appliances, a central island, and a convenient built-in desk area—perfect for daily living or entertaining. The primary suite offers a relaxing jetted tub and separate shower. Recent updates include a newer roof, exterior paint, and HVAC system. The garage is fully sheet rocked and painted, with shelving and an exterior door to the backyard. BATVA
Contact an agent
Home facts
- Year built:1998
- Listing ID #:98965618
- Added:48 day(s) ago
- Updated:December 07, 2025 at 01:00 AM
Rooms and interior
- Bedrooms:4
- Total bathrooms:3
- Full bathrooms:3
- Living area:2,529 sq. ft.
Heating and cooling
- Cooling:Central Air
- Heating:Forced Air
Structure and exterior
- Roof:Composition
- Year built:1998
- Building area:2,529 sq. ft.
- Lot area:0.23 Acres
Schools
- High school:Rocky Mountain
- Middle school:Heritage Middle School
- Elementary school:River Valley
Utilities
- Water:City Service
Finances and disclosures
- Price:$629,999
- Price per sq. ft.:$249.11
- Tax amount:$2,606 (2024)
New listings near 6033 N Tapestry Way
- New
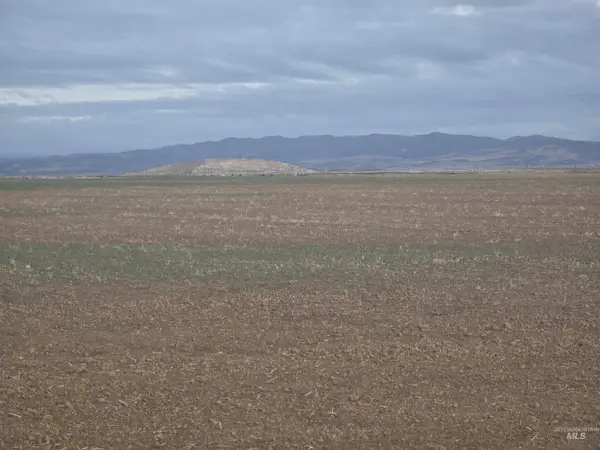 $750,000Active80 Acres
$750,000Active80 AcresTBD S Cinder Butte Rd, Mountain Home, ID 83647
MLS# 98969460Listed by: SILVERCREEK REALTY GROUP - New
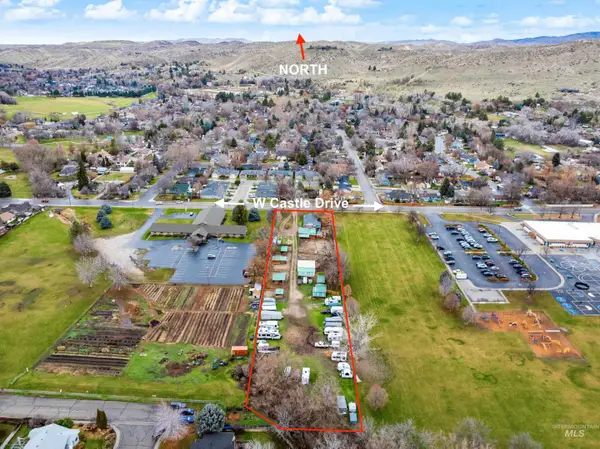 $1,125,000Active3 beds 2 baths1,568 sq. ft.
$1,125,000Active3 beds 2 baths1,568 sq. ft.5603 W Castle Drive, Boise, ID 83703
MLS# 98969458Listed by: KELLER WILLIAMS REALTY BOISE - New
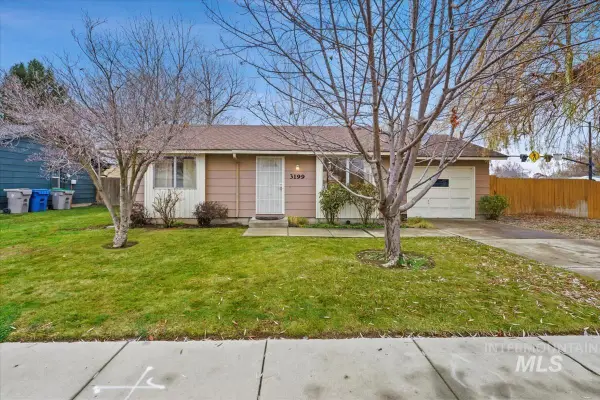 $290,000Active2 beds 1 baths861 sq. ft.
$290,000Active2 beds 1 baths861 sq. ft.3199 N Cribbens Ave, Boise, ID 83713
MLS# 98969435Listed by: FATHOM REALTY - New
 $875,000Active7 beds 4 baths2,276 sq. ft.
$875,000Active7 beds 4 baths2,276 sq. ft.2214-2216 S Hervey, Boise, ID 83705
MLS# 98969026Listed by: ATOVA - Coming SoonOpen Sat, 1 to 3pm
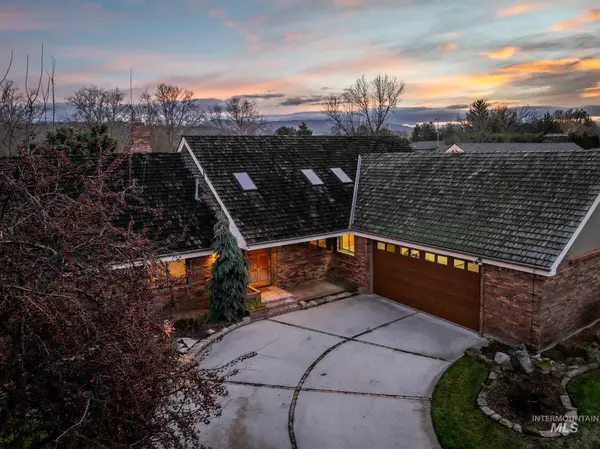 $699,000Coming Soon3 beds 3 baths
$699,000Coming Soon3 beds 3 baths5858 W Sterling Ln., Boise, ID 83703
MLS# 98969434Listed by: SILVERCREEK REALTY GROUP - New
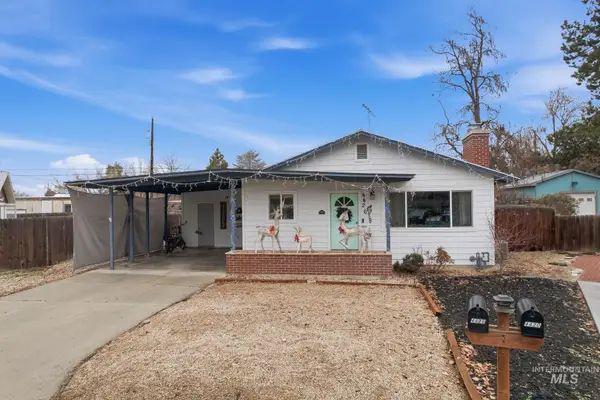 $399,000Active3 beds 2 baths1,040 sq. ft.
$399,000Active3 beds 2 baths1,040 sq. ft.4426 W Clark Cir, Boise, ID 83705
MLS# 98969421Listed by: SILVERCREEK REALTY GROUP - New
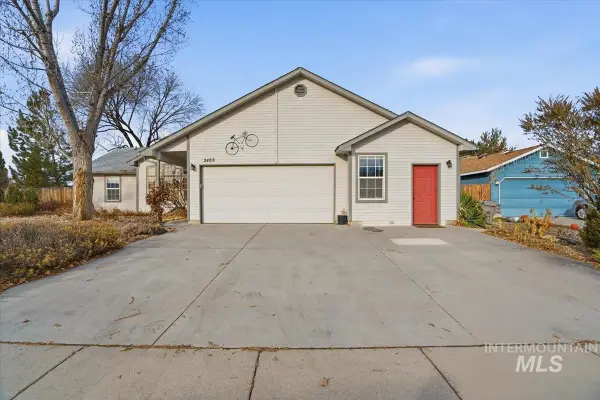 $499,900Active3 beds 2 baths1,688 sq. ft.
$499,900Active3 beds 2 baths1,688 sq. ft.2488 E E Tiger Lily Dr, Boise, ID 83716
MLS# 98969424Listed by: HOMES OF IDAHO - New
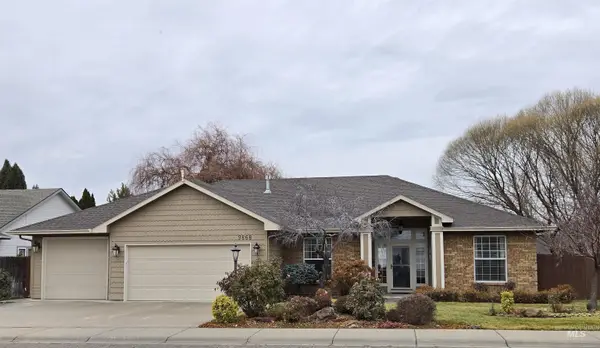 $540,000Active4 beds 2 baths1,955 sq. ft.
$540,000Active4 beds 2 baths1,955 sq. ft.9868 W Geronimo Street, Boise, ID 83709
MLS# 98969402Listed by: RISE REALTY, LLC - Open Sat, 11am to 2pmNew
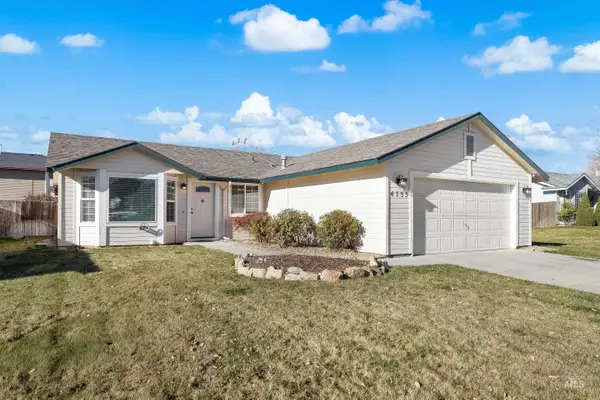 $364,900Active3 beds 2 baths1,096 sq. ft.
$364,900Active3 beds 2 baths1,096 sq. ft.4735 S Rawhide Ave, Boise, ID 83709
MLS# 98969391Listed by: KELLER WILLIAMS REALTY BOISE - Open Sat, 11am to 1pmNew
 $665,000Active6 beds 5 baths2,655 sq. ft.
$665,000Active6 beds 5 baths2,655 sq. ft.9495-9497 W Edna Street, Boise, ID 83704
MLS# 98969377Listed by: KELLER WILLIAMS REALTY BOISE
