6098 E Grand Prairie Dr, Boise, ID 83716
Local realty services provided by:Better Homes and Gardens Real Estate 43° North
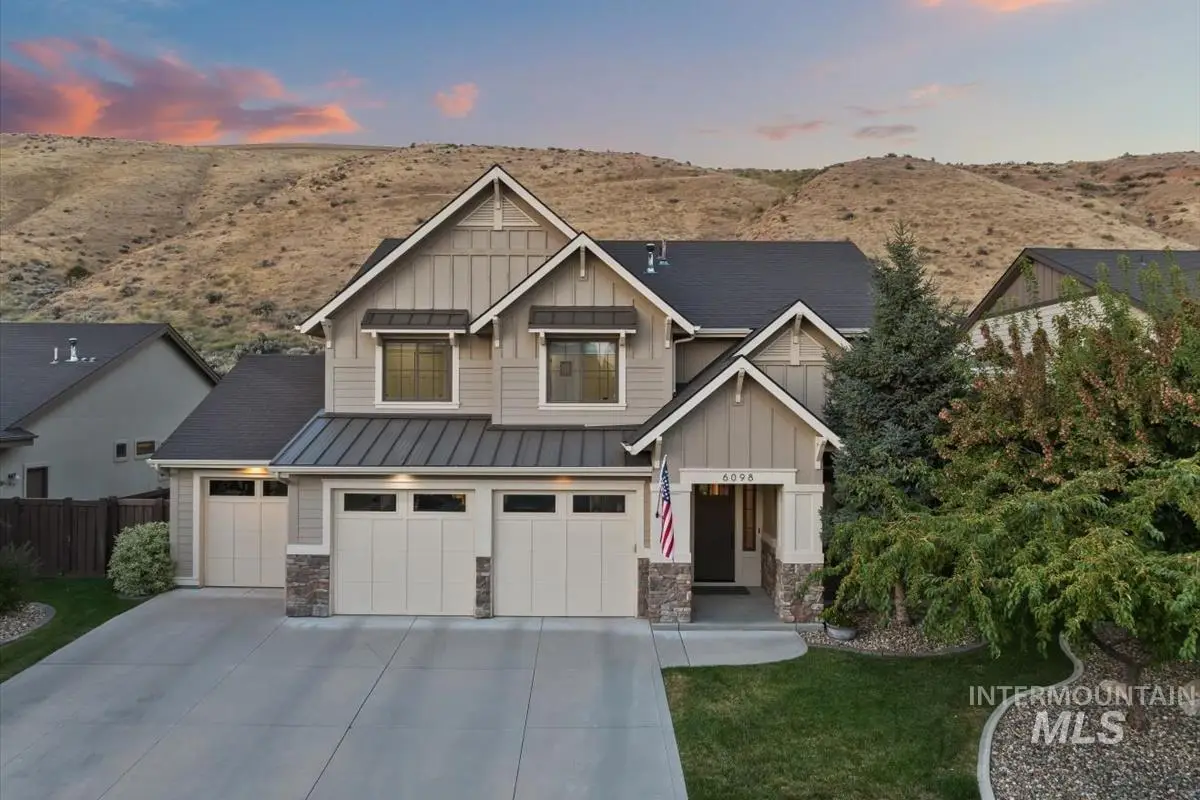


6098 E Grand Prairie Dr,Boise, ID 83716
$1,075,000
- 4 Beds
- 3 Baths
- 3,003 sq. ft.
- Single family
- Active
Upcoming open houses
- Sat, Aug 1610:00 am - 01:00 pm
- Sun, Aug 1711:00 am - 01:00 pm
Listed by:sarah lett
Office:keller williams realty boise
MLS#:98958122
Source:ID_IMLS
Price summary
- Price:$1,075,000
- Price per sq. ft.:$357.98
- Monthly HOA dues:$99.17
About this home
OPEN HOUSES 8/16 (10-1pm) & 8/17 (11-1pm) Where Boise’s finest lifestyle unfolds—backyard foothill access, the Boise River & Greenbelt just across the street, and the iconic Idaho Shakespeare Festival steps away. This elegant 4-bed, 2.5-bath residence in coveted River Heights offers 3,003 sq ft of thoughtfully designed living. Two main-level flex rooms provide space for executive offices, a library, or guest suites, while an upstairs bonus room is ideal for a media lounge, playroom, or gym. The gourmet kitchen boasts an island, walk-in pantry, and seamless flow to a fireside great room. Upstairs, the primary suite is a private retreat with a spa-like soaking tub and expansive walk-in closet. The landscaped backyard includes a private gate to miles of trails. A 3-car garage, community pool, fitness center, and proximity to top schools complete this exceptional offering. NO CID TAX.
Contact an agent
Home facts
- Year built:2010
- Listing Id #:98958122
- Added:1 day(s) ago
- Updated:August 14, 2025 at 06:38 PM
Rooms and interior
- Bedrooms:4
- Total bathrooms:3
- Full bathrooms:3
- Living area:3,003 sq. ft.
Heating and cooling
- Cooling:Central Air
- Heating:Forced Air, Natural Gas
Structure and exterior
- Roof:Composition
- Year built:2010
- Building area:3,003 sq. ft.
- Lot area:0.18 Acres
Schools
- High school:Timberline
- Middle school:East Jr
- Elementary school:Adams
Utilities
- Water:City Service
Finances and disclosures
- Price:$1,075,000
- Price per sq. ft.:$357.98
- Tax amount:$6,940 (2024)
New listings near 6098 E Grand Prairie Dr
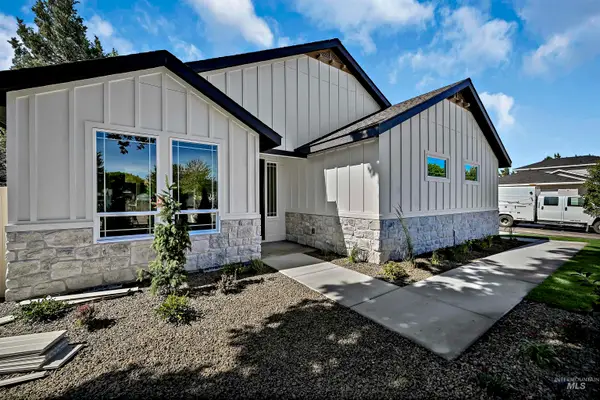 $619,900Pending3 beds 2 baths1,899 sq. ft.
$619,900Pending3 beds 2 baths1,899 sq. ft.8775 W Dempsey St, Boise, ID 83714
MLS# 98958167Listed by: SILVERCREEK REALTY GROUP- Open Sat, 11am to 2pmNew
 $504,900Active3 beds 3 baths1,774 sq. ft.
$504,900Active3 beds 3 baths1,774 sq. ft.2006 S Kerr St, Boise, ID 83705
MLS# 98958169Listed by: EXP REALTY, LLC - New
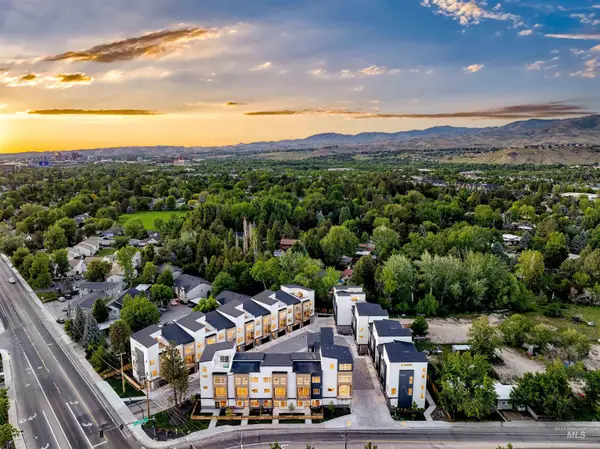 $649,000Active4 beds 3 baths1,765 sq. ft.
$649,000Active4 beds 3 baths1,765 sq. ft.2044 S Mackinnon Ln, Boise, ID 83706
MLS# 98958172Listed by: KELLER WILLIAMS REALTY BOISE - New
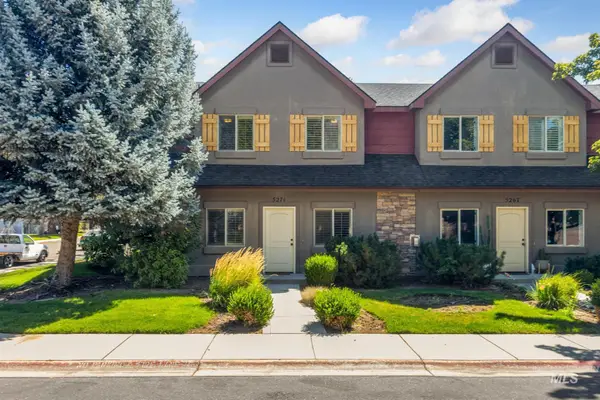 $425,000Active3 beds 3 baths1,494 sq. ft.
$425,000Active3 beds 3 baths1,494 sq. ft.5271 Morris Hill Road, Boise, ID 83706
MLS# 98958174Listed by: BOISE PREMIER REAL ESTATE - New
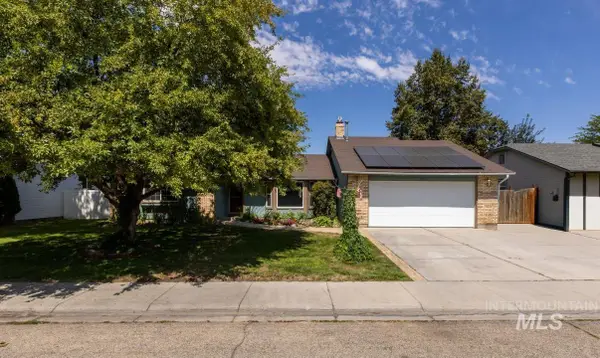 $419,999Active3 beds 2 baths1,492 sq. ft.
$419,999Active3 beds 2 baths1,492 sq. ft.11900 W Ramrod Dr., Boise, ID 83713
MLS# 98958178Listed by: BOISE PREMIER REAL ESTATE - New
 $475,000Active3 beds 2 baths1,338 sq. ft.
$475,000Active3 beds 2 baths1,338 sq. ft.613 W Beeson St, Boise, ID 83706
MLS# 98958179Listed by: HOMES OF IDAHO - New
 $474,500Active2 beds 2 baths1,617 sq. ft.
$474,500Active2 beds 2 baths1,617 sq. ft.4037 N Armstrong Ave, Boise, ID 83704
MLS# 98958181Listed by: REDFIN CORPORATION - New
 $399,999Active3 beds 2 baths1,104 sq. ft.
$399,999Active3 beds 2 baths1,104 sq. ft.9161 W Susan St., Boise, ID 83704
MLS# 98958182Listed by: 208 PROPERTIES REALTY GROUP - New
 $495,000Active3 beds 2 baths1,643 sq. ft.
$495,000Active3 beds 2 baths1,643 sq. ft.4770 N Johns Landing Way, Boise, ID 83703
MLS# 98958183Listed by: KELLER WILLIAMS REALTY BOISE - Open Sat, 1 to 4pmNew
 $475,000Active3 beds 2 baths1,382 sq. ft.
$475,000Active3 beds 2 baths1,382 sq. ft.8475 W Westchester, Boise, ID 83704
MLS# 98958156Listed by: SILVERCREEK REALTY GROUP

