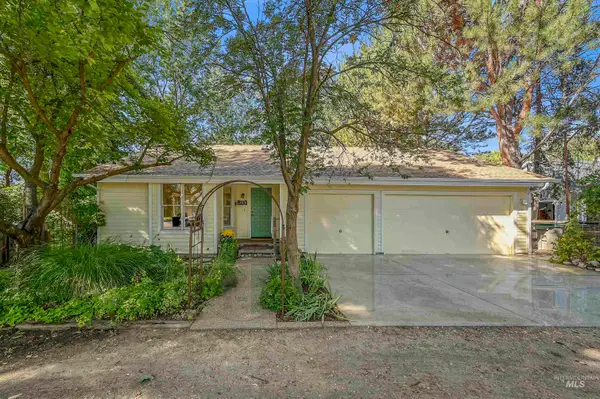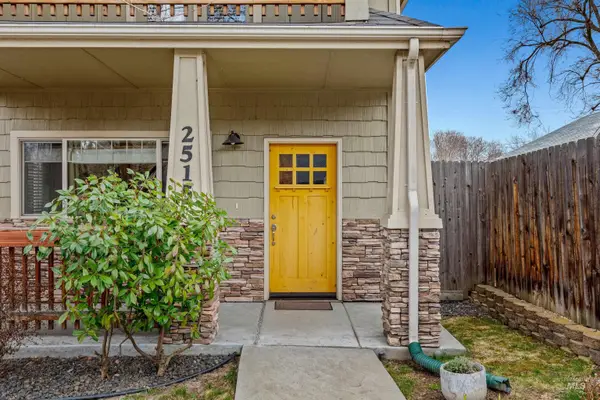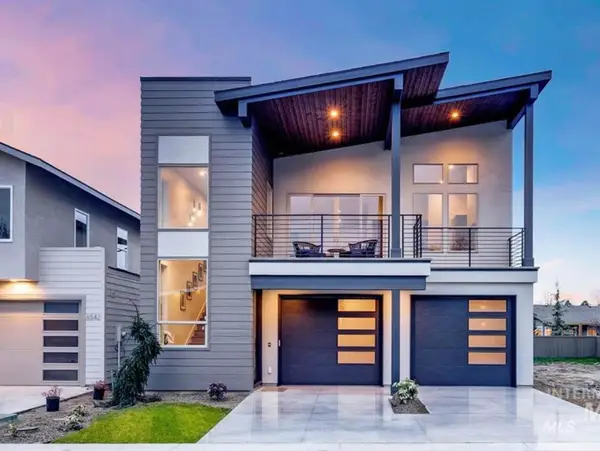6238 N Royal Park Ave, Boise, ID 83713
Local realty services provided by:Better Homes and Gardens Real Estate 43° North
Listed by:donna wade
Office:silvercreek realty group
MLS#:98957608
Source:ID_IMLS
Price summary
- Price:$520,000
- Price per sq. ft.:$280.47
- Monthly HOA dues:$138
About this home
Discover the perfect blend of space, style, and location in this beautifully maintained 5-bedroom, 2.5-bath home nestled in the highly desirable Bristol Heights. Step inside to find updated finishes including a stunning quartz kitchen with soft-close cabinetry, breakfast bar, pantry, and a built-in bar—ideal for everyday living or entertaining. The open-concept layout features two spacious living areas, including a cozy family room with a gas fireplace. The primary suite upstairs comes complete with a walk-in closet and private bath. Two additional bedrooms upstairs and two on the main level offer flexibility for guests, home office space, or multi-generational living. Enjoy Idaho’s beautiful seasons in the fully fenced fully backyard, which includes garden beds, a storage shed, and pressurized irrigation. This home also boasts a new roof as of 2022. All located just minutes from The Village at Meridian, Eagle, and Boise’s best shopping, dining, and recreation.
Contact an agent
Home facts
- Year built:2000
- Listing ID #:98957608
- Added:47 day(s) ago
- Updated:September 25, 2025 at 07:29 AM
Rooms and interior
- Bedrooms:5
- Total bathrooms:3
- Full bathrooms:3
- Living area:1,854 sq. ft.
Heating and cooling
- Cooling:Central Air
- Heating:Forced Air, Natural Gas
Structure and exterior
- Roof:Composition
- Year built:2000
- Building area:1,854 sq. ft.
- Lot area:0.17 Acres
Schools
- High school:Rocky Mountain
- Middle school:Heritage Middle School
- Elementary school:River Valley
Utilities
- Water:City Service
Finances and disclosures
- Price:$520,000
- Price per sq. ft.:$280.47
- Tax amount:$2,140 (2024)
New listings near 6238 N Royal Park Ave
- New
 $1,298,000Active4 beds 4 baths4,086 sq. ft.
$1,298,000Active4 beds 4 baths4,086 sq. ft.4431 W Hillcrest Dr, Boise, ID 83705
MLS# 98962782Listed by: KELLER WILLIAMS REALTY BOISE - New
 $799,000Active3 beds 2 baths2,349 sq. ft.
$799,000Active3 beds 2 baths2,349 sq. ft.3579 N 39th St, Boise, ID 83703
MLS# 98962793Listed by: POWERHOUSE REAL ESTATE GROUP - New
 $2,395,000Active5 beds 5 baths5,100 sq. ft.
$2,395,000Active5 beds 5 baths5,100 sq. ft.12344 N Upper Ridge Place, Boise, ID 83714
MLS# 98962807Listed by: THG REAL ESTATE - Open Sat, 11am to 2pmNew
 Listed by BHGRE$499,000Active3 beds 2 baths1,748 sq. ft.
Listed by BHGRE$499,000Active3 beds 2 baths1,748 sq. ft.18187 N Highfield Way, Boise, ID 83714
MLS# 98962769Listed by: BETTER HOMES & GARDENS 43NORTH - New
 $579,990Active4 beds 2 baths2,607 sq. ft.
$579,990Active4 beds 2 baths2,607 sq. ft.6525 Grandview Dr, Boise, ID 83709
MLS# 98962770Listed by: KELLER WILLIAMS REALTY BOISE - New
 $625,000Active3 beds 3 baths1,697 sq. ft.
$625,000Active3 beds 3 baths1,697 sq. ft.2515 N 21st St, Boise, ID 83702
MLS# 98962779Listed by: KELLER WILLIAMS REALTY BOISE - New
 $849,900Active6 beds 4 baths4,326 sq. ft.
$849,900Active6 beds 4 baths4,326 sq. ft.5530 N Papago Ave, Boise, ID 83713
MLS# 98962756Listed by: SILVERCREEK REALTY GROUP - New
 $997,000Active5 beds 3 baths2,854 sq. ft.
$997,000Active5 beds 3 baths2,854 sq. ft.5350 E Softwood, Boise, ID 83716
MLS# 98962758Listed by: KELLER WILLIAMS REALTY BOISE - Coming Soon
 $725,000Coming Soon3 beds 3 baths
$725,000Coming Soon3 beds 3 baths6534 W Glencrest Ln, Boise, ID 83714
MLS# 98962764Listed by: COMPASS RE - Open Fri, 4 to 7pmNew
 $915,000Active3 beds 2 baths2,485 sq. ft.
$915,000Active3 beds 2 baths2,485 sq. ft.1401 W Camel Back Lane, Boise, ID 83702
MLS# 98962736Listed by: HOMES OF IDAHO
