6370 E Escarpment Ct., Boise, ID 83716
Local realty services provided by:Better Homes and Gardens Real Estate 43° North
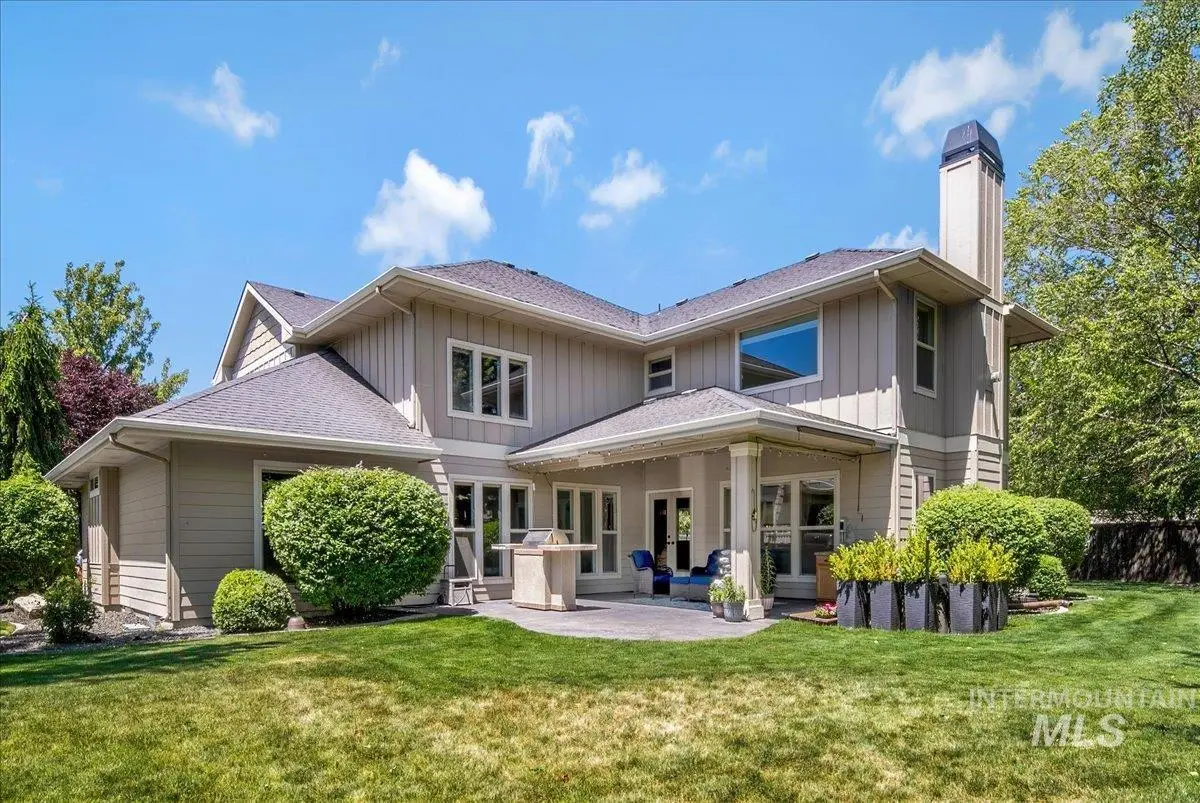
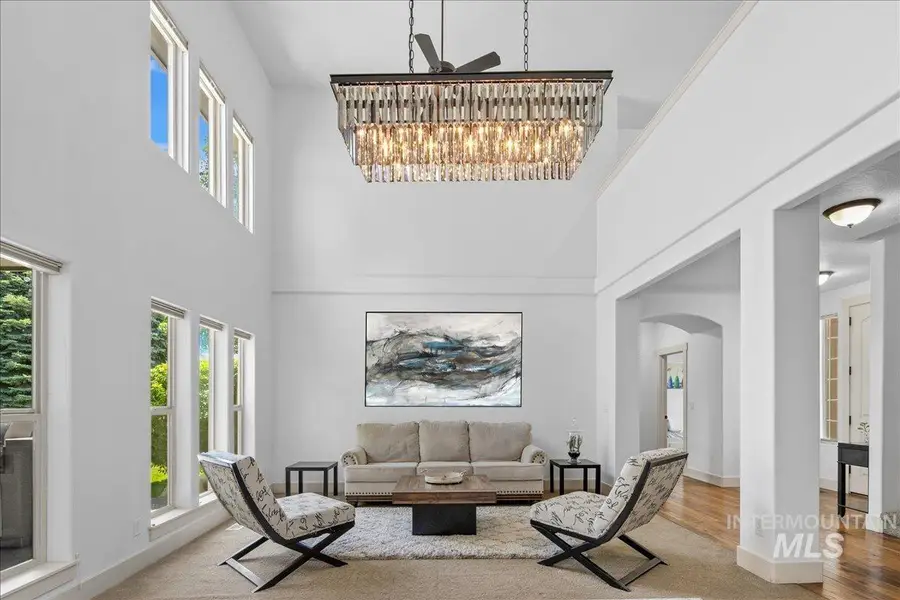

Listed by:antonio bommarito
Office:homes of idaho
MLS#:98949310
Source:ID_IMLS
Price summary
- Price:$1,244,979
- Price per sq. ft.:$289.53
- Monthly HOA dues:$103.33
About this home
Experience exceptional privacy and upscale living in this beautifully maintained home, ideally located in the highly sought-after Canyon Point community. Situated on nearly half an acre, this residence offers stunning canyon views, soaring ceilings, and rich hardwood floors, all within a thoughtfully designed, family-friendly layout. The spacious master suite serves as a true retreat, featuring its own fireplace and picturesque views. The gourmet kitchen flows seamlessly into a large, covered patio—perfect for entertaining—surrounded by mature landscaping that provides peace and seclusion. Additional highlights include a generous garage with shop space, a versatile main-level guest suite, and the possibility of a second primary suite upstairs. Residents enjoy access to Surprise Valley amenities, including pools, tennis courts, clubhouse, and scenic walking trails—all just minutes from the Boise River, Lucky Peak, and the Greenbelt.
Contact an agent
Home facts
- Year built:2005
- Listing Id #:98949310
- Added:73 day(s) ago
- Updated:June 30, 2025 at 05:05 PM
Rooms and interior
- Bedrooms:5
- Total bathrooms:5
- Full bathrooms:5
- Living area:4,300 sq. ft.
Heating and cooling
- Cooling:Central Air
- Heating:Forced Air, Natural Gas
Structure and exterior
- Roof:Architectural Style
- Year built:2005
- Building area:4,300 sq. ft.
- Lot area:0.47 Acres
Schools
- High school:Timberline
- Middle school:East Jr
- Elementary school:Riverside
Utilities
- Water:City Service
Finances and disclosures
- Price:$1,244,979
- Price per sq. ft.:$289.53
- Tax amount:$7,087 (2023)
New listings near 6370 E Escarpment Ct.
- New
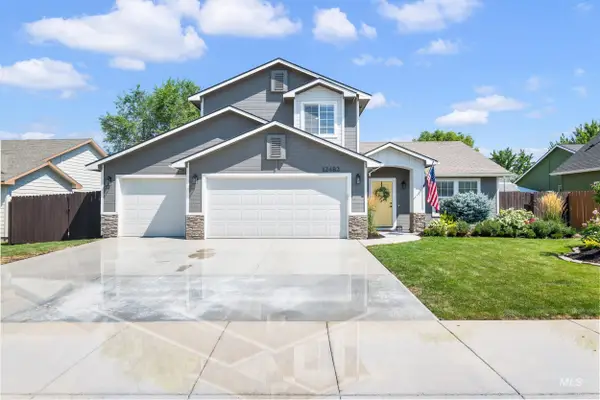 $539,900Active3 beds 3 baths1,740 sq. ft.
$539,900Active3 beds 3 baths1,740 sq. ft.12482 W Tevoit, Boise, ID 83709
MLS# 98958188Listed by: KELLER WILLIAMS REALTY BOISE - New
 $485,000Active3 beds 2 baths1,320 sq. ft.
$485,000Active3 beds 2 baths1,320 sq. ft.4680 N Crimson Place, Boise, ID 83703
MLS# 98958190Listed by: SILVERCREEK REALTY GROUP - New
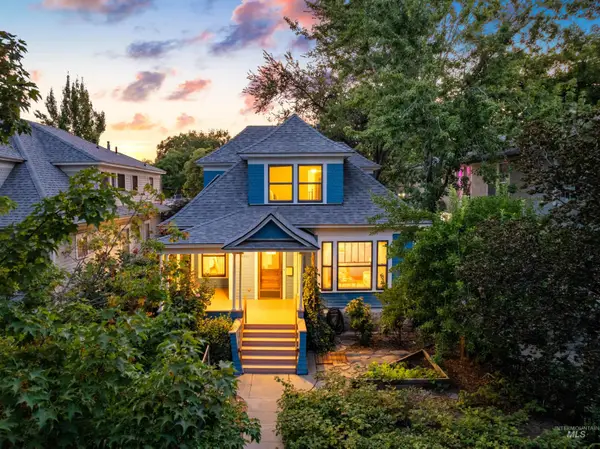 $1,079,000Active5 beds 2 baths2,278 sq. ft.
$1,079,000Active5 beds 2 baths2,278 sq. ft.1005 N N 12th St, Boise, ID 83702
MLS# 98958193Listed by: SILVERCREEK REALTY GROUP - New
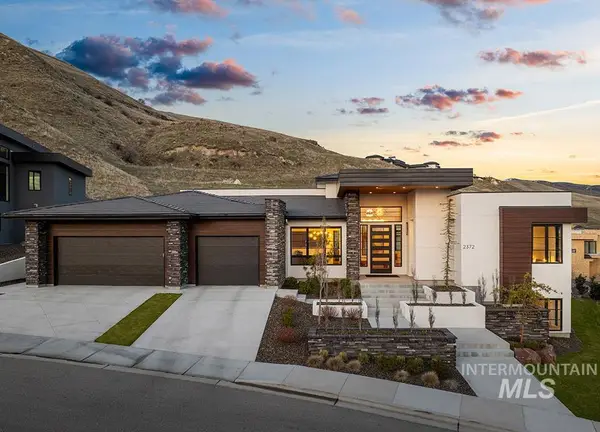 $2,399,900Active4 beds 5 baths4,473 sq. ft.
$2,399,900Active4 beds 5 baths4,473 sq. ft.2372 S Via Privada Ln, Boise, ID 83716
MLS# 98958203Listed by: AMHERST MADISON 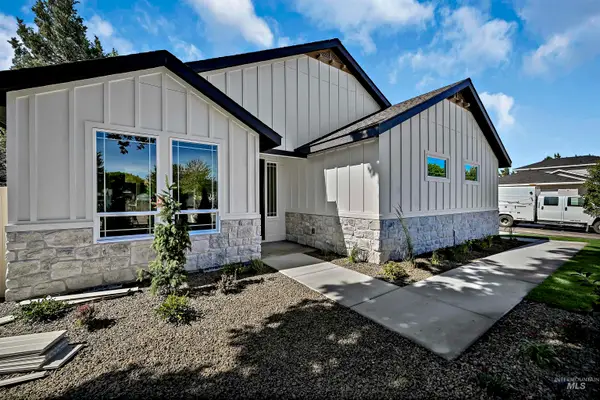 $619,900Pending3 beds 2 baths1,899 sq. ft.
$619,900Pending3 beds 2 baths1,899 sq. ft.8775 W Dempsey St, Boise, ID 83714
MLS# 98958167Listed by: SILVERCREEK REALTY GROUP- Open Sat, 11am to 2pmNew
 $504,900Active3 beds 3 baths1,774 sq. ft.
$504,900Active3 beds 3 baths1,774 sq. ft.2006 S Kerr St, Boise, ID 83705
MLS# 98958169Listed by: EXP REALTY, LLC - New
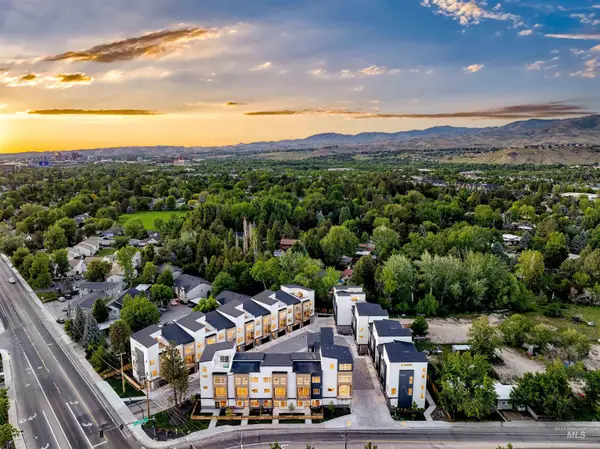 $649,000Active4 beds 3 baths1,765 sq. ft.
$649,000Active4 beds 3 baths1,765 sq. ft.2044 S Mackinnon Ln, Boise, ID 83706
MLS# 98958172Listed by: KELLER WILLIAMS REALTY BOISE - New
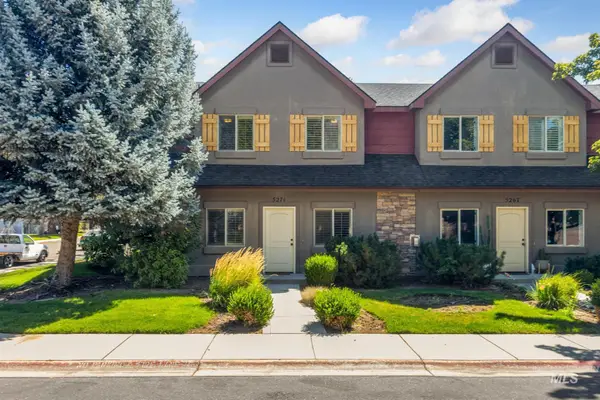 $425,000Active3 beds 3 baths1,494 sq. ft.
$425,000Active3 beds 3 baths1,494 sq. ft.5271 Morris Hill Road, Boise, ID 83706
MLS# 98958174Listed by: BOISE PREMIER REAL ESTATE - New
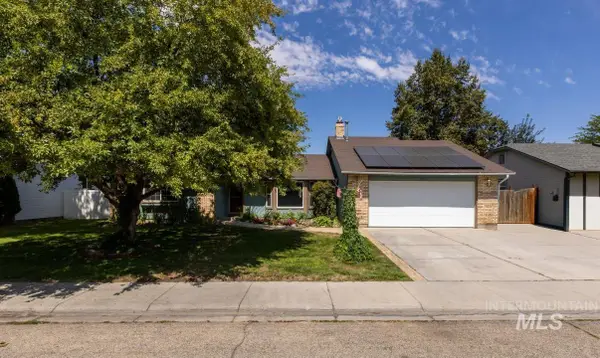 $419,999Active3 beds 2 baths1,492 sq. ft.
$419,999Active3 beds 2 baths1,492 sq. ft.11900 W Ramrod Dr., Boise, ID 83713
MLS# 98958178Listed by: BOISE PREMIER REAL ESTATE - New
 $475,000Active3 beds 2 baths1,338 sq. ft.
$475,000Active3 beds 2 baths1,338 sq. ft.613 W Beeson St, Boise, ID 83706
MLS# 98958179Listed by: HOMES OF IDAHO
