Local realty services provided by:Better Homes and Gardens Real Estate 43° North
65 Peregrine Drive,Boise, ID 83716
$998,000
- 5 Beds
- 4 Baths
- 3,974 sq. ft.
- Single family
- Active
Listed by: victoria burlison, jerri savageMain: 208-412-5598
Office: victory realty
MLS#:98966435
Source:ID_IMLS
Price summary
- Price:$998,000
- Price per sq. ft.:$251.13
- Monthly HOA dues:$139.83
About this home
ENTERTAINERS DELIGHT-inside and outside!Welcome to your refreshed custom home located in Osprey, Boise Mountains Premier Community! Spacious open planning throughout with main level great room; dining room; kitchen bathed in light-perfect for entertaining or just enjoying the million dollar views. Large view windows on all levels, complete with custom window coverings & tinting to let the sun in-keep the fade out. Beautiful red oak flooring on the main level and LVP downstairs updated less than 3 years ago. Granite & marble countertops in kitchen & baths. Main level owner suite/ensuite. Large utility room w/abundant cabinets w/bonus of built in shelving; sink & folding tables. Additional living quarters upstairs complete w/mini kitchen; half bath; HVAC & spacious walk-in closet-ideal for guests; game room; office space or apartment. Warm & cozy with two wood stoves & a pellet stove. Multiple flex room areas and large storage area to accommodate all your all your tools, extra food, holiday decor and other needs.4-CAR GARAGE capacity. Room for a shop
Contact an agent
Home facts
- Year built:2006
- Listing ID #:98966435
- Added:600 day(s) ago
- Updated:February 11, 2026 at 03:12 PM
Rooms and interior
- Bedrooms:5
- Total bathrooms:4
- Full bathrooms:4
- Living area:3,974 sq. ft.
Heating and cooling
- Cooling:Central Air
- Heating:Forced Air, Propane, Wood
Structure and exterior
- Roof:Composition
- Year built:2006
- Building area:3,974 sq. ft.
- Lot area:3.52 Acres
Schools
- High school:Basin
- Middle school:Basin
- Elementary school:Basin
Utilities
- Water:Community Service
- Sewer:Septic Tank
Finances and disclosures
- Price:$998,000
- Price per sq. ft.:$251.13
- Tax amount:$3,041 (2024)
New listings near 65 Peregrine Drive
- New
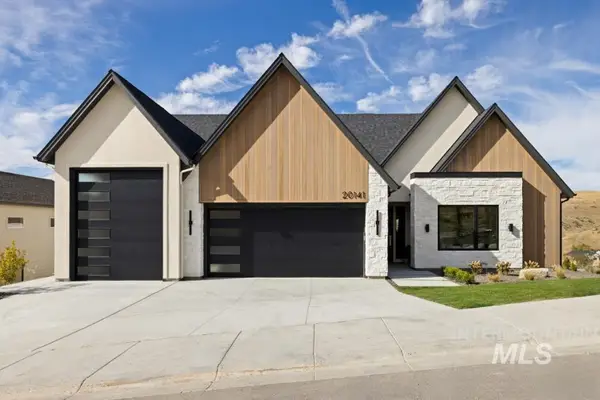 $1,649,999Active4 beds 4 baths3,432 sq. ft.
$1,649,999Active4 beds 4 baths3,432 sq. ft.20185 N Swire Green Way, Boise, ID 83714
MLS# 98974353Listed by: PRESIDIO REAL ESTATE IDAHO - New
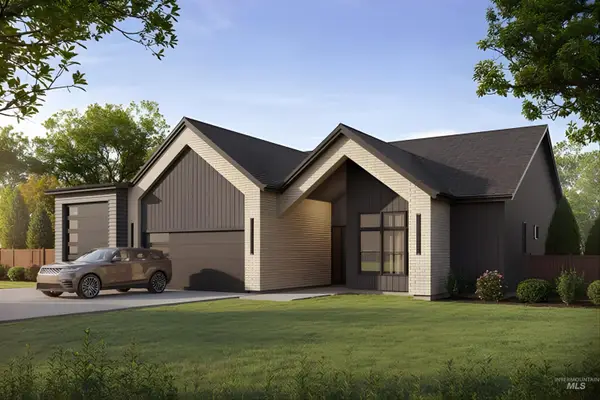 $1,724,999Active4 beds 4 baths3,432 sq. ft.
$1,724,999Active4 beds 4 baths3,432 sq. ft.20203 N Swire Green Way, Boise, ID 83714
MLS# 98974355Listed by: PRESIDIO REAL ESTATE IDAHO - New
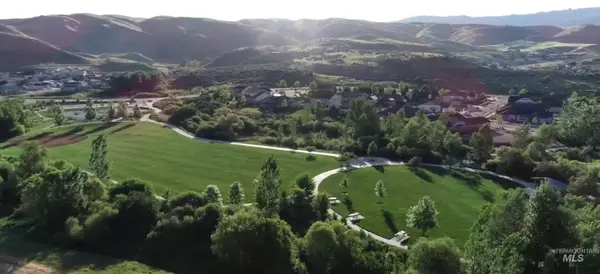 $279,000Active0.21 Acres
$279,000Active0.21 Acres20185 N Swire Green Way, Boise, ID 83714
MLS# 98974356Listed by: PRESIDIO REAL ESTATE IDAHO - Coming SoonOpen Sat, 1 to 3pm
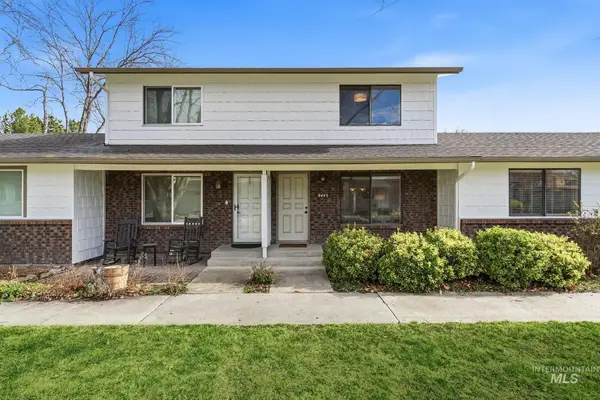 $305,000Coming Soon2 beds 1 baths
$305,000Coming Soon2 beds 1 baths8443 W Rifleman St, Boise, ID 83704
MLS# 98974357Listed by: KELLER WILLIAMS REALTY BOISE - New
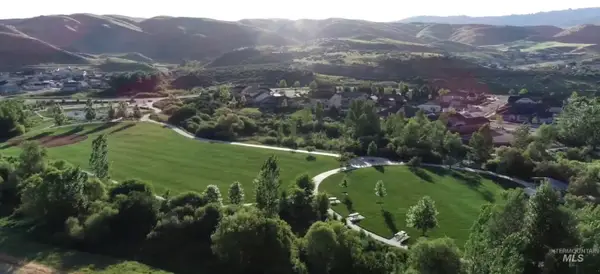 $279,000Active0.21 Acres
$279,000Active0.21 Acres20203 N Swire Green Way, Boise, ID 83714
MLS# 98974358Listed by: PRESIDIO REAL ESTATE IDAHO - Open Sun, 12 to 2pmNew
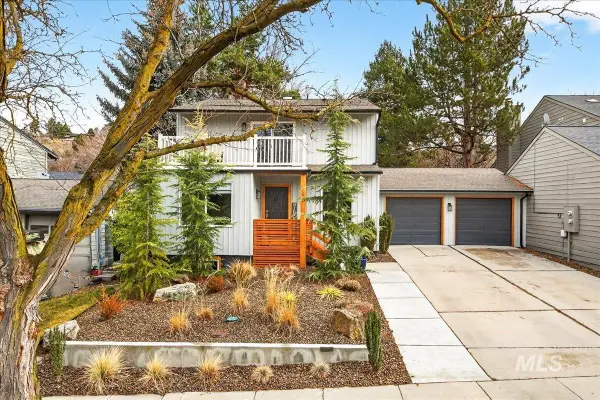 $850,000Active6 beds 4 baths2,784 sq. ft.
$850,000Active6 beds 4 baths2,784 sq. ft.760 N Meaghan Pl, Boise, ID 83712
MLS# 98974331Listed by: COLDWELL BANKER TOMLINSON - New
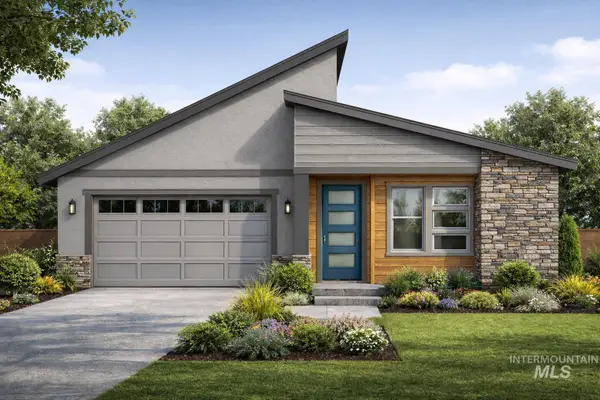 $460,000Active3 beds 2 baths1,646 sq. ft.
$460,000Active3 beds 2 baths1,646 sq. ft.475 E Chevy Dr, Mayfield, ID 83716
MLS# 98974318Listed by: JPAR LIVE LOCAL - New
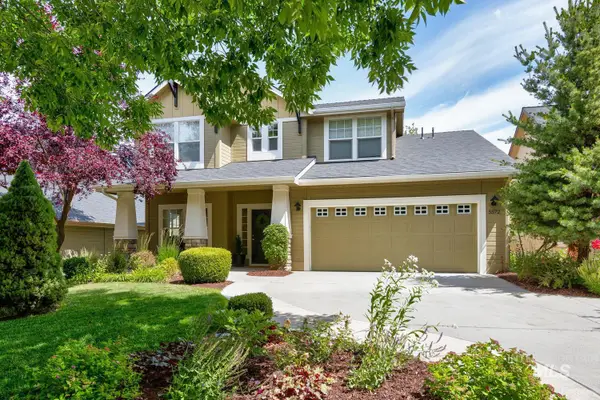 $699,000Active5 beds 4 baths3,013 sq. ft.
$699,000Active5 beds 4 baths3,013 sq. ft.5572 W School Ridge Rd, Boise, ID 83714
MLS# 98974324Listed by: THG REAL ESTATE 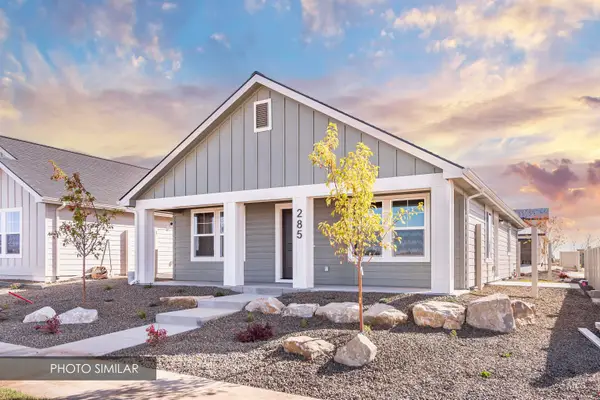 $363,900Pending2 beds 2 baths1,190 sq. ft.
$363,900Pending2 beds 2 baths1,190 sq. ft.405 E. Chevy Dr., Boise, ID 83716
MLS# 98974327Listed by: SILVERCREEK REALTY GROUP- Open Sun, 11am to 2pmNew
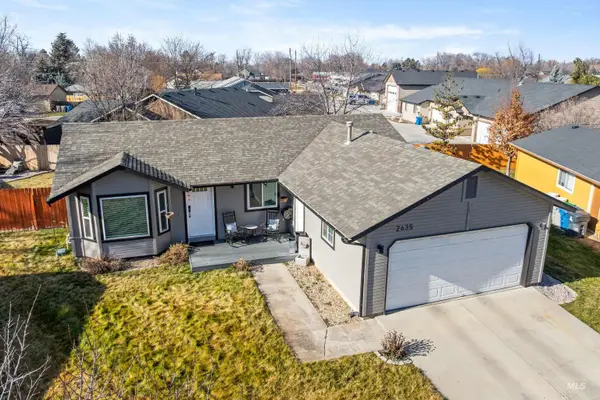 $429,900Active3 beds 2 baths1,096 sq. ft.
$429,900Active3 beds 2 baths1,096 sq. ft.2635 N Welford Pl, Boise, ID 83704
MLS# 98974299Listed by: GROUP ONE SOTHEBY'S INT'L REALTY

