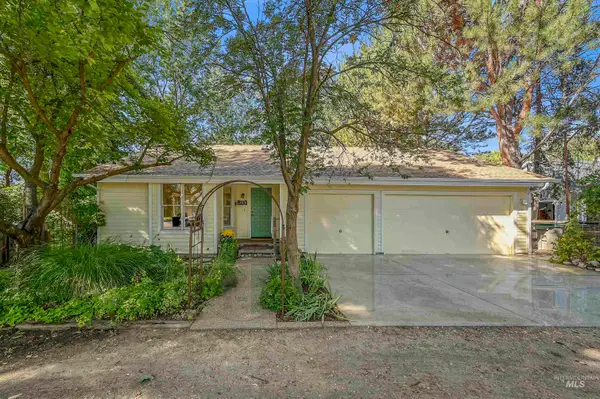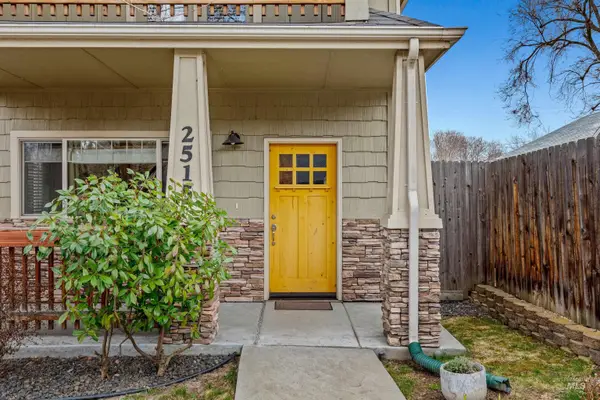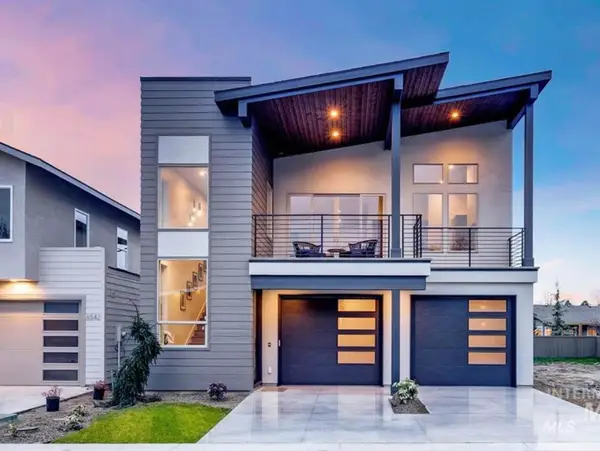6591 S Ironwood Ave, Boise, ID 83709
Local realty services provided by:Better Homes and Gardens Real Estate 43° North
6591 S Ironwood Ave,Boise, ID 83709
$420,000
- 3 Beds
- 1 Baths
- 1,008 sq. ft.
- Single family
- Active
Listed by:julean morris
Office:engel & vlkers boise
MLS#:98949145
Source:ID_IMLS
Price summary
- Price:$420,000
- Price per sq. ft.:$416.67
About this home
Welcome to a property that offers space, flexibility and a lifestyle tailored for adventure. This delightful 3-bedroom, 1-bath home sits on almost half an acre and is ideal for those needing room for recreational vehicles and more. One of the standout features is the impressive RV garage—measuring 36'L x 24'W x 20'H with a new epoxy floor and it's own electrical panel. It's perfectly designed for storing RVs, boats, or other outdoor toys. Step into the backyard and enjoy a generous 10' x 25' covered patio, offering the perfect shaded retreat for relaxing or entertaining. Inside, the home boasts numerous updates including: interior paint throughout the home, also in the RV garage and in the single-car garage with new epoxy floor, new carpet, new laundry room flooring, new quartz countertops, new range, new range hood, new dishwasher, new garbage disposal, new kitchen sink and updated bathroom fixtures. A complete list of improvements in Docs tab. Additional highlights include no HOA and minimal CC&Rs.
Contact an agent
Home facts
- Year built:1975
- Listing ID #:98949145
- Added:118 day(s) ago
- Updated:September 04, 2025 at 02:14 PM
Rooms and interior
- Bedrooms:3
- Total bathrooms:1
- Full bathrooms:1
- Living area:1,008 sq. ft.
Heating and cooling
- Cooling:Ductless/Mini Split
Structure and exterior
- Year built:1975
- Building area:1,008 sq. ft.
- Lot area:0.41 Acres
Schools
- High school:Mountain View
- Middle school:Lake Hazel
- Elementary school:Desert Sage
Utilities
- Water:City Service
- Sewer:Septic Tank
Finances and disclosures
- Price:$420,000
- Price per sq. ft.:$416.67
- Tax amount:$1,093 (2024)
New listings near 6591 S Ironwood Ave
- New
 $1,298,000Active4 beds 4 baths4,086 sq. ft.
$1,298,000Active4 beds 4 baths4,086 sq. ft.4431 W Hillcrest Dr, Boise, ID 83705
MLS# 98962782Listed by: KELLER WILLIAMS REALTY BOISE - Open Sat, 1 to 4pmNew
 $799,000Active3 beds 2 baths2,349 sq. ft.
$799,000Active3 beds 2 baths2,349 sq. ft.3579 N 39th St, Boise, ID 83703
MLS# 98962793Listed by: POWERHOUSE REAL ESTATE GROUP - New
 $2,395,000Active5 beds 5 baths5,100 sq. ft.
$2,395,000Active5 beds 5 baths5,100 sq. ft.12344 N Upper Ridge Place, Boise, ID 83714
MLS# 98962807Listed by: THG REAL ESTATE - Open Sat, 11am to 2pmNew
 Listed by BHGRE$499,000Active3 beds 2 baths1,748 sq. ft.
Listed by BHGRE$499,000Active3 beds 2 baths1,748 sq. ft.18187 N Highfield Way, Boise, ID 83714
MLS# 98962769Listed by: BETTER HOMES & GARDENS 43NORTH - New
 $579,990Active4 beds 2 baths2,607 sq. ft.
$579,990Active4 beds 2 baths2,607 sq. ft.6525 Grandview Dr, Boise, ID 83709
MLS# 98962770Listed by: KELLER WILLIAMS REALTY BOISE - New
 $625,000Active3 beds 3 baths1,697 sq. ft.
$625,000Active3 beds 3 baths1,697 sq. ft.2515 N 21st St, Boise, ID 83702
MLS# 98962779Listed by: KELLER WILLIAMS REALTY BOISE - New
 $849,900Active6 beds 4 baths4,326 sq. ft.
$849,900Active6 beds 4 baths4,326 sq. ft.5530 N Papago Ave, Boise, ID 83713
MLS# 98962756Listed by: SILVERCREEK REALTY GROUP - Open Fri, 4 to 7pmNew
 $997,000Active5 beds 3 baths2,854 sq. ft.
$997,000Active5 beds 3 baths2,854 sq. ft.5350 E Softwood, Boise, ID 83716
MLS# 98962758Listed by: KELLER WILLIAMS REALTY BOISE - Coming Soon
 $725,000Coming Soon3 beds 3 baths
$725,000Coming Soon3 beds 3 baths6534 W Glencrest Ln, Boise, ID 83714
MLS# 98962764Listed by: COMPASS RE - Open Fri, 4 to 7pmNew
 $915,000Active3 beds 2 baths2,485 sq. ft.
$915,000Active3 beds 2 baths2,485 sq. ft.1401 W Camel Back Lane, Boise, ID 83702
MLS# 98962736Listed by: HOMES OF IDAHO
