6673 S Warwickshire Ave., Boise, ID 83709
Local realty services provided by:Better Homes and Gardens Real Estate 43° North
6673 S Warwickshire Ave.,Boise, ID 83709
$385,000
- 3 Beds
- 2 Baths
- 1,411 sq. ft.
- Single family
- Pending
Listed by:ian brown
Office:silvercreek realty group
MLS#:98959449
Source:ID_IMLS
Price summary
- Price:$385,000
- Price per sq. ft.:$272.86
- Monthly HOA dues:$30.42
About this home
Discover this charming home in Southwest Boise’s Devonshire subdivision, ready for you to call home! The open great room seamlessly connects to a bright dining area with sliding doors to a rear patio. The inviting kitchen features a travertine backsplash, pantry, and breakfast bar. The spacious master suite offers an ensuite bath with tile flooring, travertine backsplash, and a generous walk-in closet. Enjoy ample natural light, a practical floor plan with two additional bedrooms, a full bath with tile and travertine, and a tiled laundry room leading to a two-car garage. On a corner lot near the large community pool and park with playground. With-in minutes of schools, shopping and restaurants this home covers all the bases. You don't want to miss out on this one!
Contact an agent
Home facts
- Year built:2009
- Listing ID #:98959449
- Added:50 day(s) ago
- Updated:October 15, 2025 at 07:45 AM
Rooms and interior
- Bedrooms:3
- Total bathrooms:2
- Full bathrooms:2
- Living area:1,411 sq. ft.
Heating and cooling
- Cooling:Central Air
- Heating:Forced Air, Natural Gas
Structure and exterior
- Roof:Composition
- Year built:2009
- Building area:1,411 sq. ft.
- Lot area:0.18 Acres
Schools
- High school:Mountain View
- Middle school:Lake Hazel
- Elementary school:Desert Sage
Utilities
- Water:City Service
Finances and disclosures
- Price:$385,000
- Price per sq. ft.:$272.86
- Tax amount:$1,266 (2024)
New listings near 6673 S Warwickshire Ave.
- New
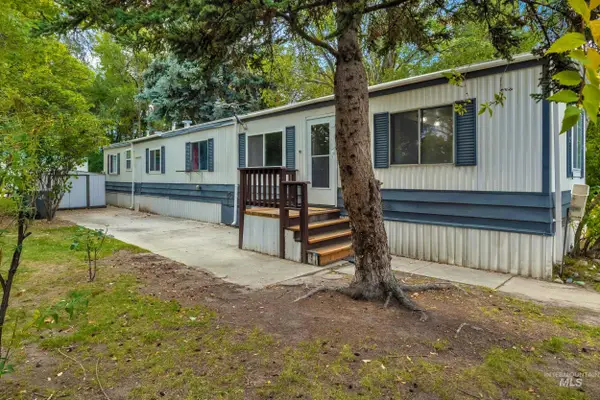 $95,000Active3 beds 2 baths938 sq. ft.
$95,000Active3 beds 2 baths938 sq. ft.790 N Riviera Dr #19, Boise, ID 83703
MLS# 98964732Listed by: POINT REALTY LLC - New
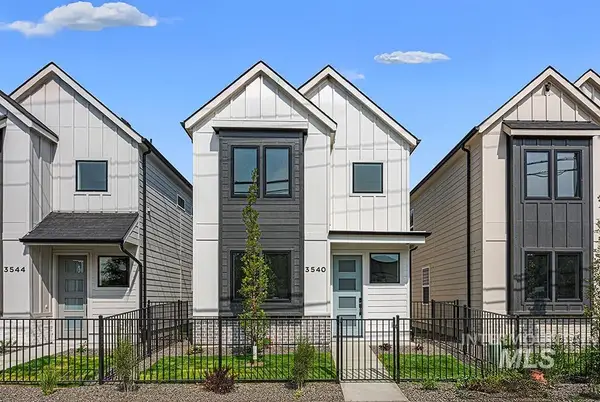 $649,900Active4 beds 4 baths2,055 sq. ft.
$649,900Active4 beds 4 baths2,055 sq. ft.3532 W Anderson St #Lot 8 Block 1, Boise, ID 83703
MLS# 98964735Listed by: AMHERST MADISON - Open Sat, 10am to 2pmNew
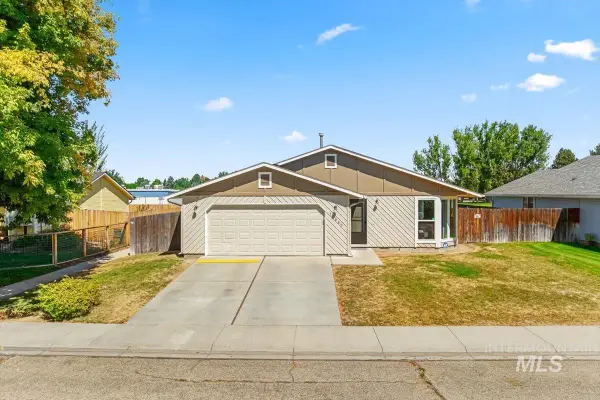 $375,000Active3 beds 2 baths1,260 sq. ft.
$375,000Active3 beds 2 baths1,260 sq. ft.10880 W Albany St, Boise, ID 83713
MLS# 98964739Listed by: AMHERST MADISON - Open Sat, 1 to 3pmNew
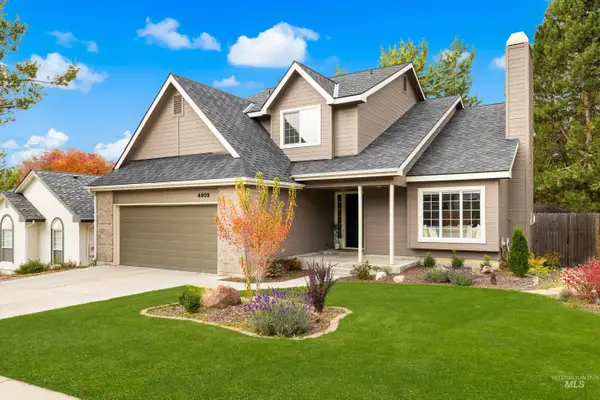 $624,900Active3 beds 3 baths1,748 sq. ft.
$624,900Active3 beds 3 baths1,748 sq. ft.4909 N Knollwood Ave, Boise, ID 83703
MLS# 98964713Listed by: TEMPLETON REAL ESTATE GROUP - Open Thu, 4 to 7pmNew
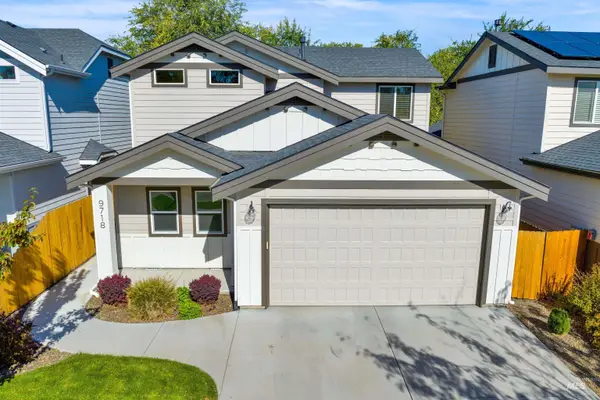 $500,000Active3 beds 3 baths1,951 sq. ft.
$500,000Active3 beds 3 baths1,951 sq. ft.9718 W Macaw Street, Boise, ID 83704
MLS# 98964684Listed by: GROUP ONE SOTHEBY'S INT'L REALTY - Open Thu, 4 to 6pmNew
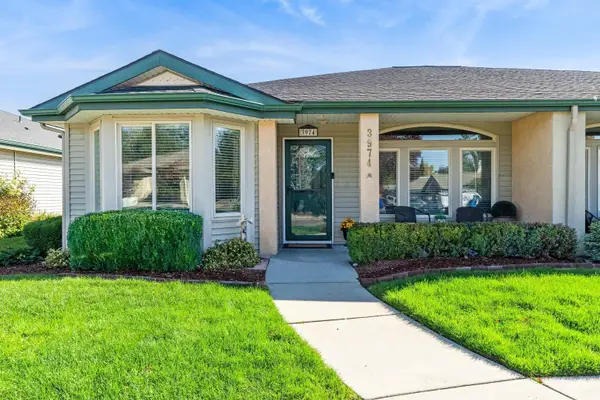 $424,000Active3 beds 2 baths1,464 sq. ft.
$424,000Active3 beds 2 baths1,464 sq. ft.3974 N Kessinger Lane, Garden City, ID 83703
MLS# 98964681Listed by: GROUP ONE SOTHEBY'S INT'L REALTY - New
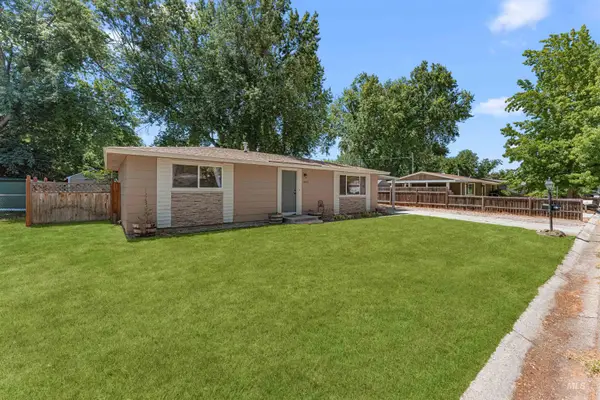 $409,900Active2 beds 2 baths1,144 sq. ft.
$409,900Active2 beds 2 baths1,144 sq. ft.3635 W Pinehurst Dr., Boise, ID 83703
MLS# 98964666Listed by: AMHERST MADISON - New
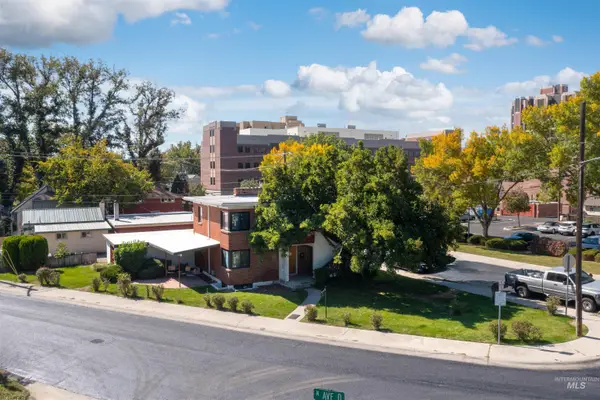 $799,000Active-- beds -- baths2,131 sq. ft.
$799,000Active-- beds -- baths2,131 sq. ft.317 N Avenue D, Boise, ID 83712
MLS# 98964670Listed by: BOISE PREMIER REAL ESTATE - New
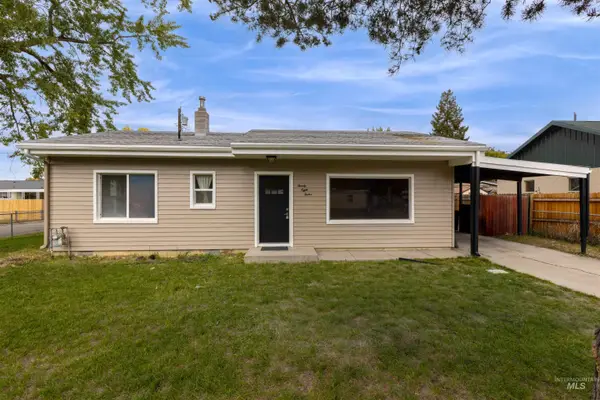 $299,990Active2 beds 1 baths874 sq. ft.
$299,990Active2 beds 1 baths874 sq. ft.2812 W Malad St, Boise, ID 83705
MLS# 98964674Listed by: TIMBER AND LOVE REALTY, LLC - New
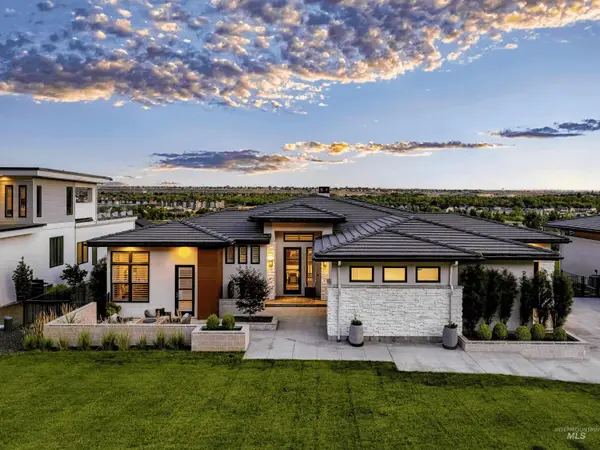 $2,050,000Active4 beds 4 baths3,872 sq. ft.
$2,050,000Active4 beds 4 baths3,872 sq. ft.3523 E Via Estancia Lane, Boise, ID 83716
MLS# 98964654Listed by: SILVERCREEK REALTY GROUP
