681 S Kiser Ave, Boise, ID 83709
Local realty services provided by:Better Homes and Gardens Real Estate 43° North
681 S Kiser Ave,Boise, ID 83709
$394,000
- 3 Beds
- 2 Baths
- 1,176 sq. ft.
- Single family
- Active
Upcoming open houses
- Sat, Dec 1311:00 am - 02:00 pm
- Sun, Dec 1401:00 pm - 04:00 pm
Listed by: oscar cortezMain: 208-939-5151
Office: atova
MLS#:98965100
Source:ID_IMLS
Price summary
- Price:$394,000
- Price per sq. ft.:$335.03
- Monthly HOA dues:$12.5
About this home
Welcome home! This impeccably maintained and thoughtfully renovated single-level home is move-in ready and filled with warmth and comfort. Conveniently located near shopping, dining, entertainment, and with easy freeway access to downtown Boise, it offers the perfect mix of convenience and community. Step inside to an open-concept living area with beautiful engineered hardwood floors that flow throughout the home. The kitchen is a true highlight, featuring quartz countertops, a full tile backsplash, center island, and a spacious dining area ideal for family meals or hosting friends. The split-bedroom layout provides privacy and functionality, with an inviting primary suite offering a large walk-in closet, relaxing soaker tub, and updated bath with quartz counters. Both bathrooms have been tastefully refreshed with modern finishes. Step outside to your own backyard oasis complete with a large 24x12 covered patio, extended concrete spaces, and plenty of room to unwind or play. A wonderful place to make lasting memories and call home!
Contact an agent
Home facts
- Year built:2010
- Listing ID #:98965100
- Added:54 day(s) ago
- Updated:December 08, 2025 at 01:00 AM
Rooms and interior
- Bedrooms:3
- Total bathrooms:2
- Full bathrooms:2
- Living area:1,176 sq. ft.
Heating and cooling
- Cooling:Central Air
- Heating:Forced Air, Natural Gas
Structure and exterior
- Roof:Composition
- Year built:2010
- Building area:1,176 sq. ft.
- Lot area:0.15 Acres
Schools
- High school:Centennial
- Middle school:Lewis and Clark
- Elementary school:Ustick
Utilities
- Water:City Service
Finances and disclosures
- Price:$394,000
- Price per sq. ft.:$335.03
- Tax amount:$1,506 (2024)
New listings near 681 S Kiser Ave
- New
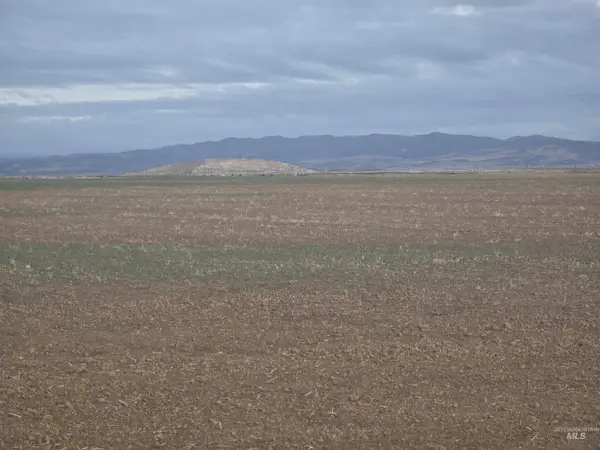 $750,000Active80 Acres
$750,000Active80 AcresTBD S Cinder Butte Rd, Mountain Home, ID 83647
MLS# 98969460Listed by: SILVERCREEK REALTY GROUP - New
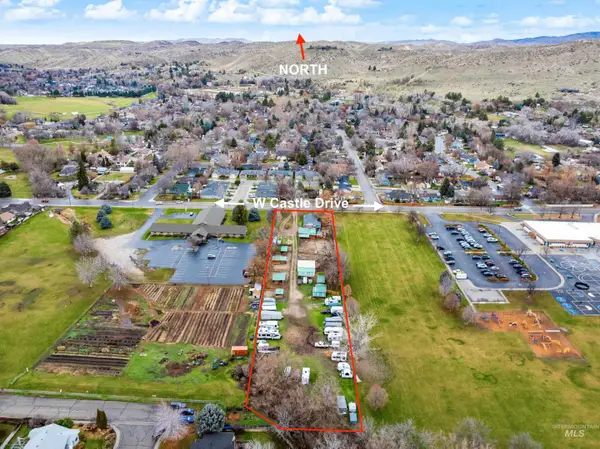 $1,125,000Active3 beds 2 baths1,568 sq. ft.
$1,125,000Active3 beds 2 baths1,568 sq. ft.5603 W Castle Drive, Boise, ID 83703
MLS# 98969458Listed by: KELLER WILLIAMS REALTY BOISE - New
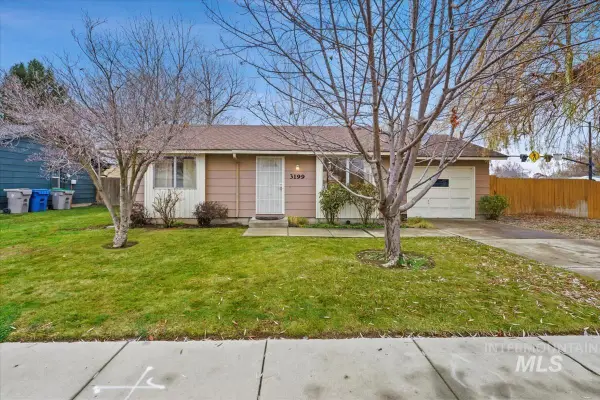 $290,000Active2 beds 1 baths861 sq. ft.
$290,000Active2 beds 1 baths861 sq. ft.3199 N Cribbens Ave, Boise, ID 83713
MLS# 98969435Listed by: FATHOM REALTY - New
 $875,000Active7 beds 4 baths2,276 sq. ft.
$875,000Active7 beds 4 baths2,276 sq. ft.2214-2216 S Hervey, Boise, ID 83705
MLS# 98969026Listed by: ATOVA - Coming SoonOpen Sat, 1 to 3pm
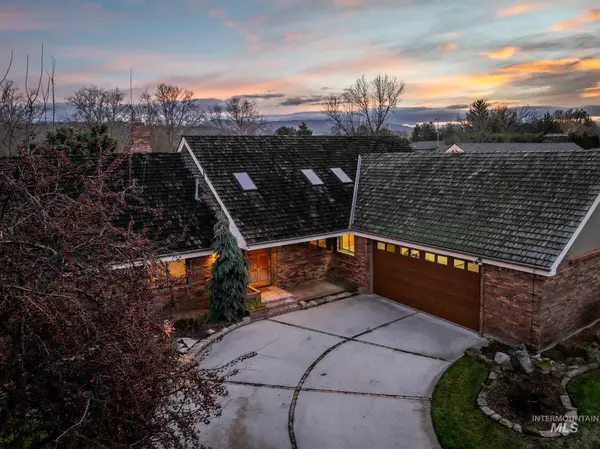 $699,000Coming Soon3 beds 3 baths
$699,000Coming Soon3 beds 3 baths5858 W Sterling Ln., Boise, ID 83703
MLS# 98969434Listed by: SILVERCREEK REALTY GROUP - New
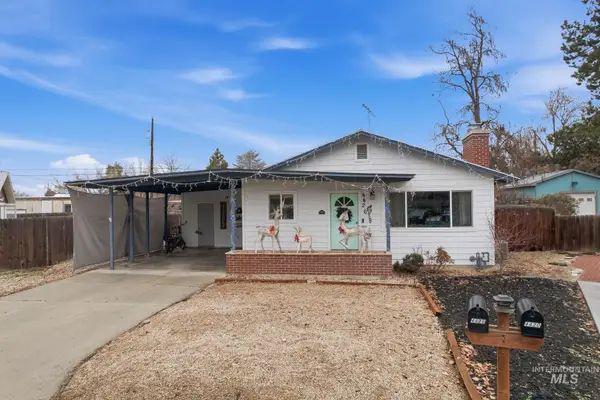 $399,000Active3 beds 2 baths1,040 sq. ft.
$399,000Active3 beds 2 baths1,040 sq. ft.4426 W Clark Cir, Boise, ID 83705
MLS# 98969421Listed by: SILVERCREEK REALTY GROUP - New
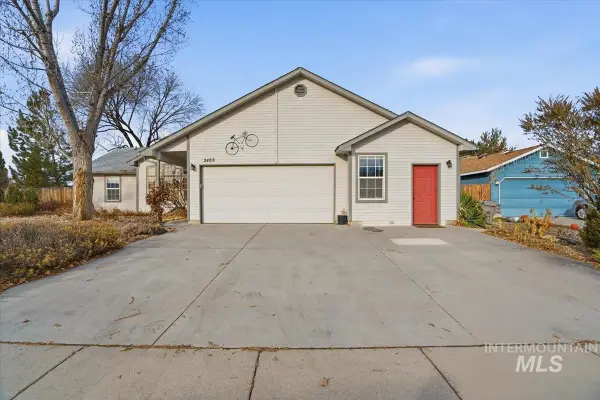 $499,900Active3 beds 2 baths1,688 sq. ft.
$499,900Active3 beds 2 baths1,688 sq. ft.2488 E E Tiger Lily Dr, Boise, ID 83716
MLS# 98969424Listed by: HOMES OF IDAHO - New
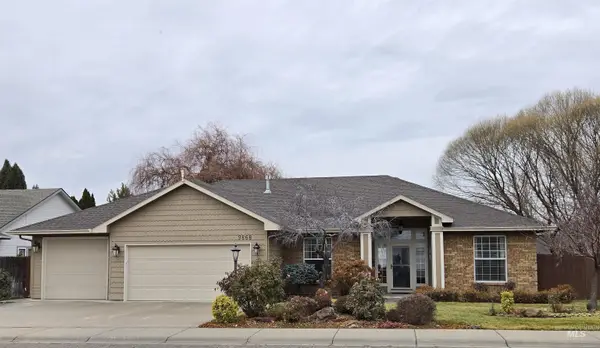 $540,000Active4 beds 2 baths1,955 sq. ft.
$540,000Active4 beds 2 baths1,955 sq. ft.9868 W Geronimo Street, Boise, ID 83709
MLS# 98969402Listed by: RISE REALTY, LLC - Open Sat, 11am to 2pmNew
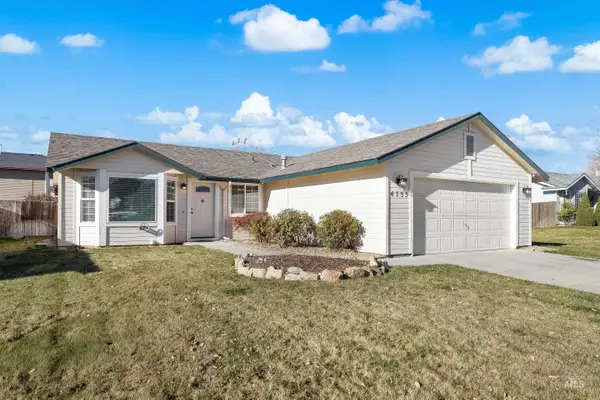 $364,900Active3 beds 2 baths1,096 sq. ft.
$364,900Active3 beds 2 baths1,096 sq. ft.4735 S Rawhide Ave, Boise, ID 83709
MLS# 98969391Listed by: KELLER WILLIAMS REALTY BOISE - Open Sat, 11am to 1pmNew
 $665,000Active6 beds 5 baths2,655 sq. ft.
$665,000Active6 beds 5 baths2,655 sq. ft.9495-9497 W Edna Street, Boise, ID 83704
MLS# 98969377Listed by: KELLER WILLIAMS REALTY BOISE
