713 S Winthrop Way, Boise, ID 83709
Local realty services provided by:Better Homes and Gardens Real Estate 43° North
713 S Winthrop Way,Boise, ID 83709
$478,000
- 4 Beds
- 3 Baths
- 1,614 sq. ft.
- Single family
- Pending
Listed by:carmen leahu
Office:silvercreek realty group
MLS#:98961852
Source:ID_IMLS
Price summary
- Price:$478,000
- Price per sq. ft.:$296.16
- Monthly HOA dues:$22.92
About this home
Located in the highly desirable Edgeview Estates subdivision, this home offers comfort, convenience, and thoughtful updates throughout. Inside you’ll find a light-filled, functional floor plan with new light fixtures, new paint, and LVP flooring. The kitchen has been tastefully updated with an upgraded induction range and a smart microwave—perfect for any home chef. The spacious .28 acre lot backs up to an irrigation canal, offering ample room for a fire pit, garden, or play area. The back patio has been recently extended using high end commercial grade pavers and features a new cover. The 3-car garage and additional space for small RV parking add extra functionality. Additional features include newer garage doors (2024), a newer AC and coil (2018) and furnace (2013). Close proximity to freeway access, shopping, dining, and The Village. Community amenities include a basketball court and common space - with Sycamore Park and Spaulding STEM Academy a short walk away.
Contact an agent
Home facts
- Year built:1996
- Listing ID #:98961852
- Added:6 day(s) ago
- Updated:September 24, 2025 at 07:32 AM
Rooms and interior
- Bedrooms:4
- Total bathrooms:3
- Full bathrooms:3
- Living area:1,614 sq. ft.
Heating and cooling
- Cooling:Central Air
- Heating:Forced Air, Natural Gas
Structure and exterior
- Roof:Composition
- Year built:1996
- Building area:1,614 sq. ft.
- Lot area:0.28 Acres
Schools
- High school:Centennial
- Middle school:Lewis and Clark
- Elementary school:Ustick
Utilities
- Water:City Service
Finances and disclosures
- Price:$478,000
- Price per sq. ft.:$296.16
- Tax amount:$1,811 (2024)
New listings near 713 S Winthrop Way
- New
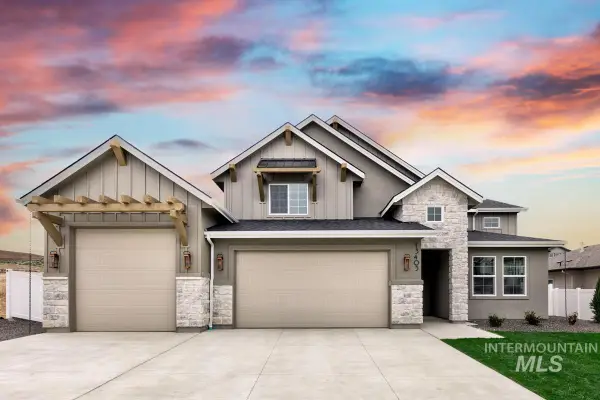 $1,109,900Active5 beds 4 baths3,360 sq. ft.
$1,109,900Active5 beds 4 baths3,360 sq. ft.13403 N Tierra Linda Way, Boise, ID 83714
MLS# 98962614Listed by: SILVERCREEK REALTY GROUP - New
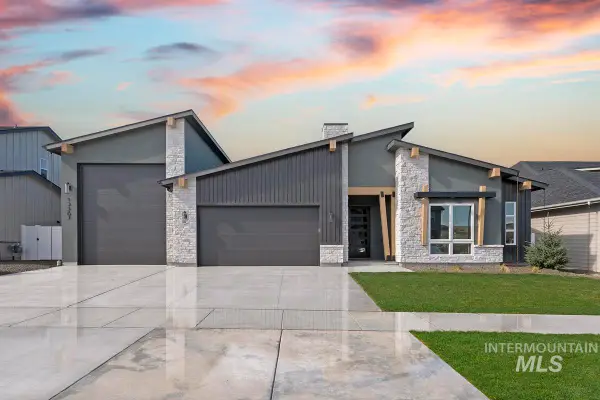 $1,319,900Active3 beds 3 baths3,312 sq. ft.
$1,319,900Active3 beds 3 baths3,312 sq. ft.13567 N Ruffed Grouse Ct, Boise, ID 83714
MLS# 98962611Listed by: SILVERCREEK REALTY GROUP 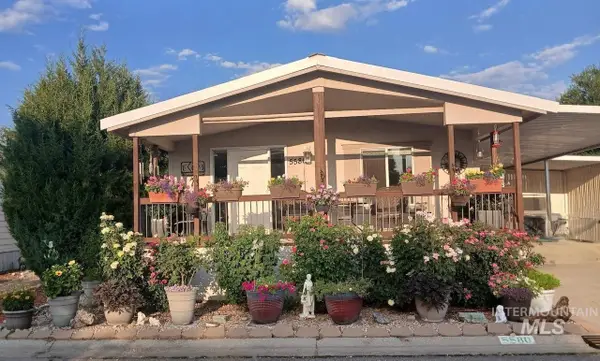 $181,000Pending2 beds 2 baths1,584 sq. ft.
$181,000Pending2 beds 2 baths1,584 sq. ft.5580 N Confederate, Boise, ID 83714
MLS# 98962589Listed by: POWERED-BY- New
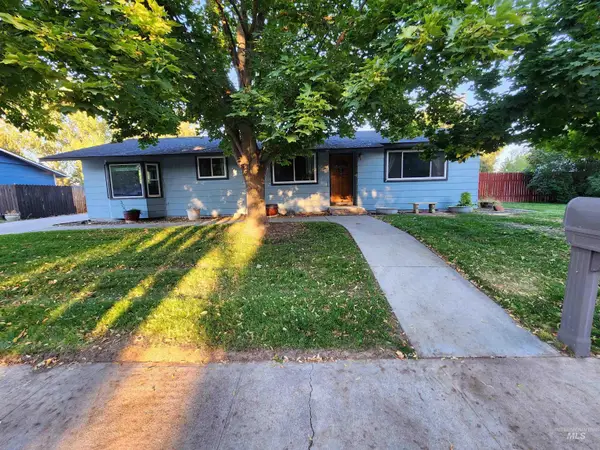 $449,000Active3 beds 1 baths1,392 sq. ft.
$449,000Active3 beds 1 baths1,392 sq. ft.6492 S Santa Ana Ave., Boise, ID 83709
MLS# 98962596Listed by: COLDWELL BANKER TOMLINSON - New
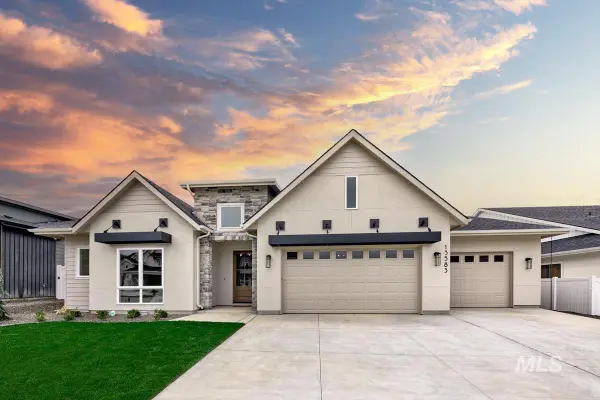 $1,299,900Active3 beds 3 baths3,518 sq. ft.
$1,299,900Active3 beds 3 baths3,518 sq. ft.13583 N Ruffed Grouse Way, Boise, ID 83714
MLS# 98962597Listed by: ASPIRE REALTY GROUP - Coming Soon
 $389,900Coming Soon2 beds 2 baths
$389,900Coming Soon2 beds 2 baths1801 S Columbus St, Boise, ID 83705
MLS# 98962599Listed by: KELLER WILLIAMS REALTY BOISE - New
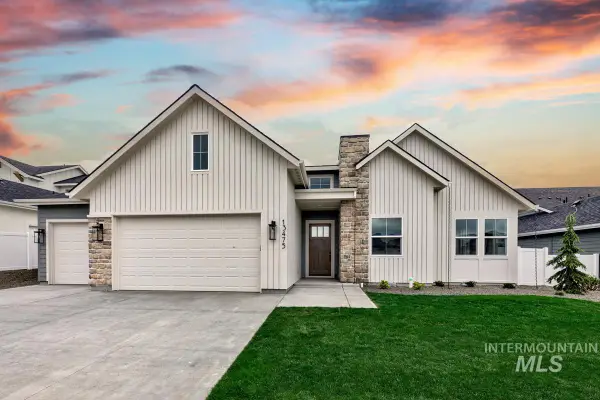 $989,900Active3 beds 3 baths2,563 sq. ft.
$989,900Active3 beds 3 baths2,563 sq. ft.13475 N Tierra Linda Way, Boise, ID 83714
MLS# 98962601Listed by: ASPIRE REALTY GROUP - New
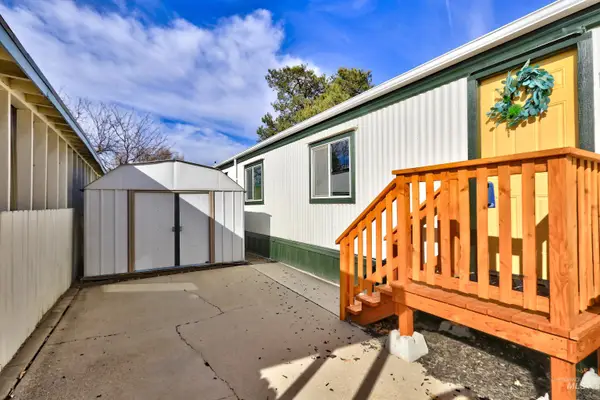 $84,000Active3 beds 2 baths924 sq. ft.
$84,000Active3 beds 2 baths924 sq. ft.424 W Mesquite, Boise, ID 83713
MLS# 98962554Listed by: MY DREAM ADDRESS - New
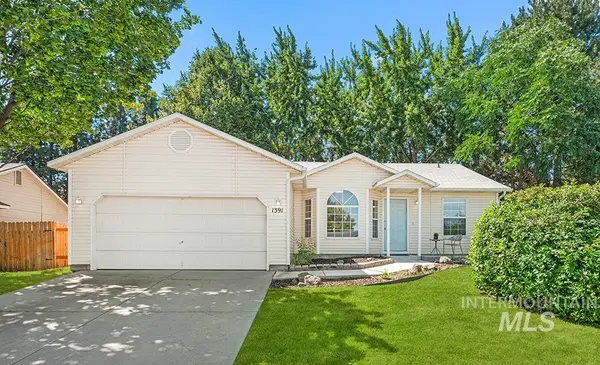 $425,000Active3 beds 2 baths1,176 sq. ft.
$425,000Active3 beds 2 baths1,176 sq. ft.1391 E Oakridge Dr, Boise, ID 83716
MLS# 98962531Listed by: KELLER WILLIAMS REALTY BOISE - New
 $540,000Active2 beds 2 baths1,644 sq. ft.
$540,000Active2 beds 2 baths1,644 sq. ft.3130 W Catalina, Boise, ID 83705
MLS# 98962536Listed by: SILVERCREEK REALTY GROUP
