716 W Linden St., Boise, ID 83706
Local realty services provided by:Better Homes and Gardens Real Estate 43° North
716 W Linden St.,Boise, ID 83706
$649,900
- 6 Beds
- 2 Baths
- 2,157 sq. ft.
- Multi-family
- Active
Listed by: adam jacobs, matthew schofieldMain: 208-377-0422
Office: silvercreek realty group
MLS#:98962265
Source:ID_IMLS
Price summary
- Price:$649,900
- Price per sq. ft.:$301.3
About this home
Outstanding Investment Opportunity in Downtown Boise! This fully remodeled property offers two turn-key homes on one lot, just minutes from BSU, shopping, hospitals, and all that downtown Boise has to offer. The main house features 4 bedrooms, 1 bathroom, an additional bonus room, and a enclosed 165 sqft patio room that isn't included in square footage. The detached ADU provides a separate 2-bedroom, 1-bathroom unit—perfect for steady rental income, short-term rental potential, or multi-generational living. Additionally, there are 2 sheds providing plenty of storage space. With a detached 2-car garage, plenty of parking, and room for an RV or boat, this property checks every box for investors seeking location, flexibility, and long-term value. For buyers seeking a primary residence, the possibilities are equally exciting. Live comfortably in the main home while generating income from the ADU, or enjoy the privacy and space for family and guests all in one place. Don't miss out on this one!
Contact an agent
Home facts
- Year built:1955
- Listing ID #:98962265
- Added:89 day(s) ago
- Updated:December 17, 2025 at 06:31 PM
Rooms and interior
- Bedrooms:6
- Total bathrooms:2
- Full bathrooms:2
- Living area:2,157 sq. ft.
Heating and cooling
- Cooling:Central Air, Ductless/Mini Split
- Heating:Fireplace(s), Forced Air
Structure and exterior
- Roof:Wood
- Year built:1955
- Building area:2,157 sq. ft.
Schools
- High school:Timberline
- Middle school:Les Bois
- Elementary school:White Pine
Utilities
- Water:City Service
Finances and disclosures
- Price:$649,900
- Price per sq. ft.:$301.3
- Tax amount:$3,821 (2024)
New listings near 716 W Linden St.
- Open Sun, 1 to 4pmNew
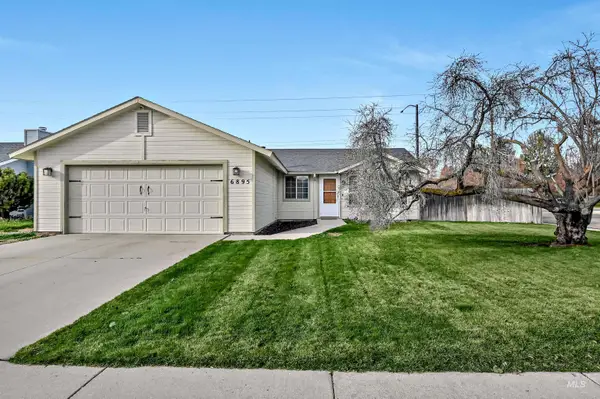 $438,000Active3 beds 2 baths1,137 sq. ft.
$438,000Active3 beds 2 baths1,137 sq. ft.6895 N Amesbury Way, Boise, ID 83714
MLS# 98969976Listed by: KELLER WILLIAMS REALTY BOISE - New
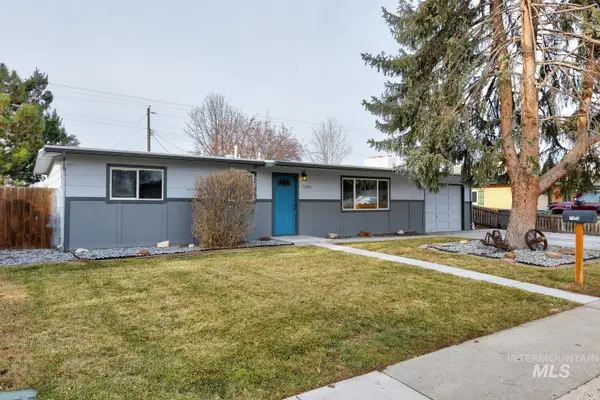 $369,900Active3 beds 1 baths1,092 sq. ft.
$369,900Active3 beds 1 baths1,092 sq. ft.1203 S Beechwood Dr, Boise, ID 83709
MLS# 98969984Listed by: SILVERCREEK REALTY GROUP - Open Fri, 3 to 5pmNew
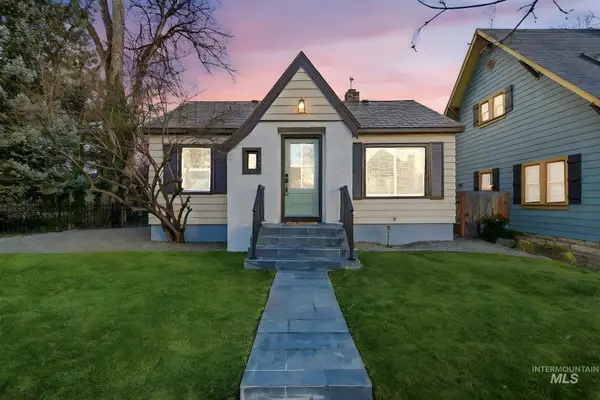 $749,990Active4 beds 2 baths1,498 sq. ft.
$749,990Active4 beds 2 baths1,498 sq. ft.1008 N 21st Street, Boise, ID 83702
MLS# 98969989Listed by: KELLER WILLIAMS REALTY BOISE - Open Fri, 4 to 6pmNew
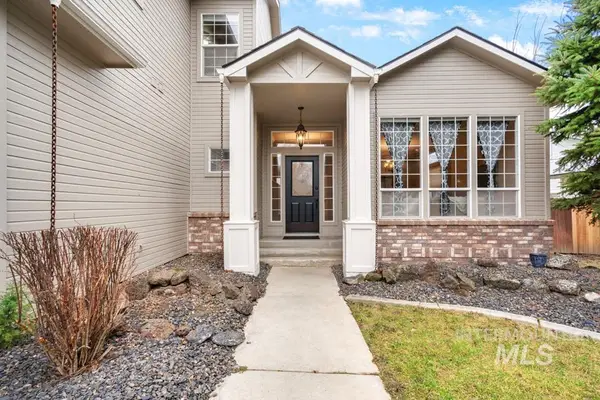 $675,000Active5 beds 3 baths2,607 sq. ft.
$675,000Active5 beds 3 baths2,607 sq. ft.10461 W Sawtail, Boise, ID 83714
MLS# 98969990Listed by: SWEET GROUP REALTY - Open Sat, 1 to 3pmNew
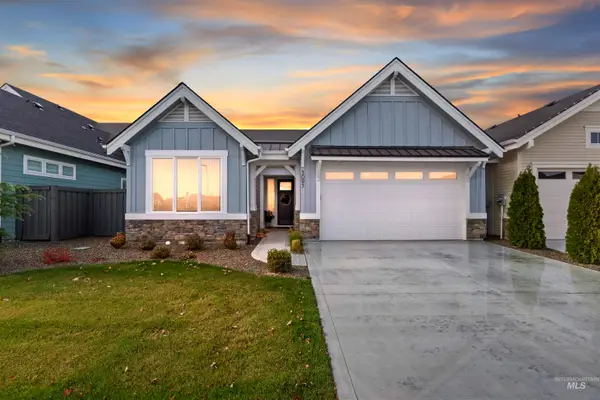 $550,000Active3 beds 2 baths1,575 sq. ft.
$550,000Active3 beds 2 baths1,575 sq. ft.5095 S Palatino Ln, Meridian, ID 83642
MLS# 98969964Listed by: RELOCATE 208 - New
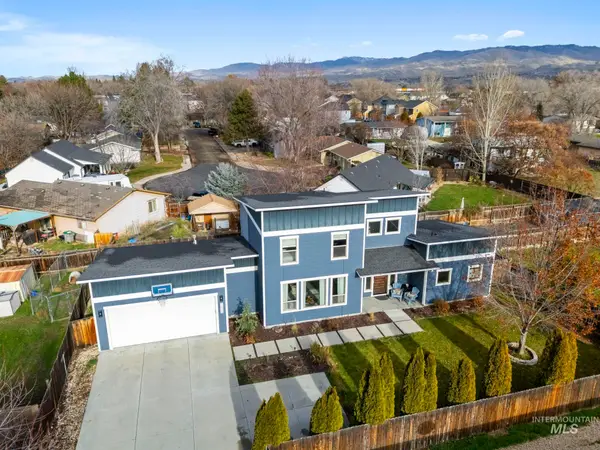 $659,000Active3 beds 3 baths1,782 sq. ft.
$659,000Active3 beds 3 baths1,782 sq. ft.1634 W Wright Street, Boise, ID 83705
MLS# 98969954Listed by: TAMARACK REALTY LLC - New
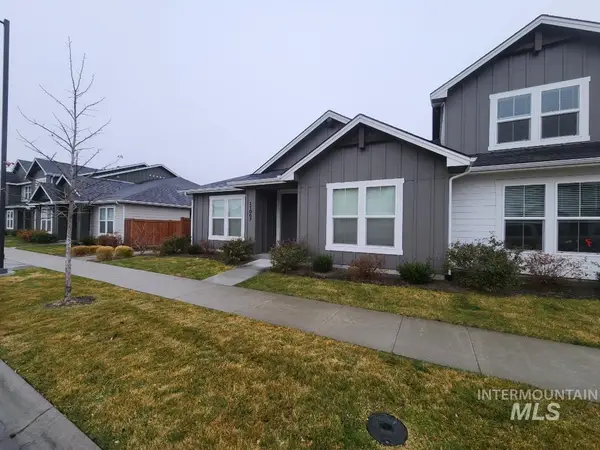 $420,000Active3 beds 2 baths1,438 sq. ft.
$420,000Active3 beds 2 baths1,438 sq. ft.11067 W Shelborne Street, Boise, ID 83709
MLS# 98969944Listed by: RE/MAX CAPITAL CITY - New
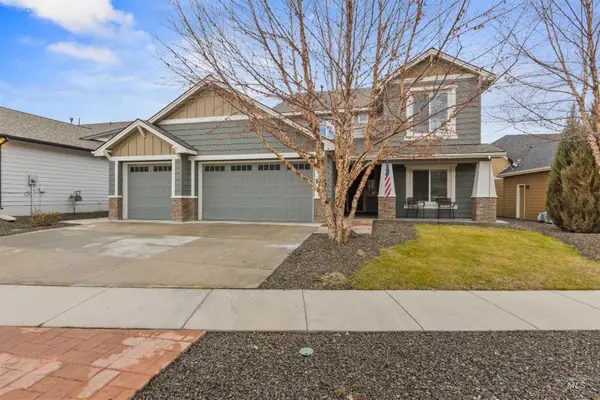 $875,000Active5 beds 4 baths3,842 sq. ft.
$875,000Active5 beds 4 baths3,842 sq. ft.18018 N Streams Edge Way, Boise, ID 83714
MLS# 98969950Listed by: SILVERCREEK REALTY GROUP - New
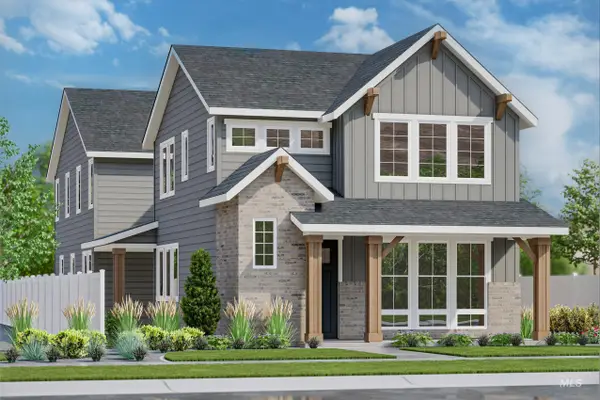 $890,003Active5 beds 4 baths3,201 sq. ft.
$890,003Active5 beds 4 baths3,201 sq. ft.13338 N Spring Creek Way, Boise, ID 83714
MLS# 98969940Listed by: SILVERCREEK REALTY GROUP - New
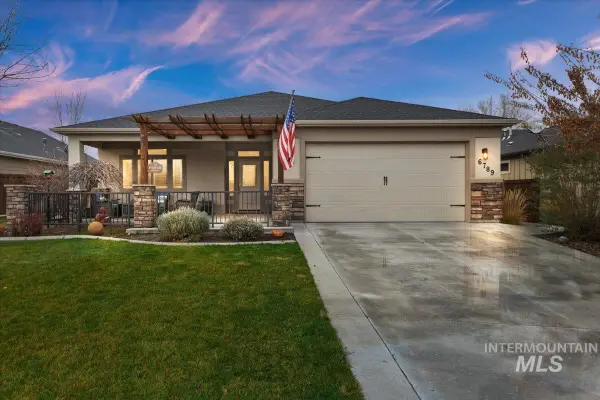 $534,900Active3 beds 2 baths1,879 sq. ft.
$534,900Active3 beds 2 baths1,879 sq. ft.6789 Red Shine Way, Boise, ID 83709
MLS# 98969922Listed by: TEAM REALTY
