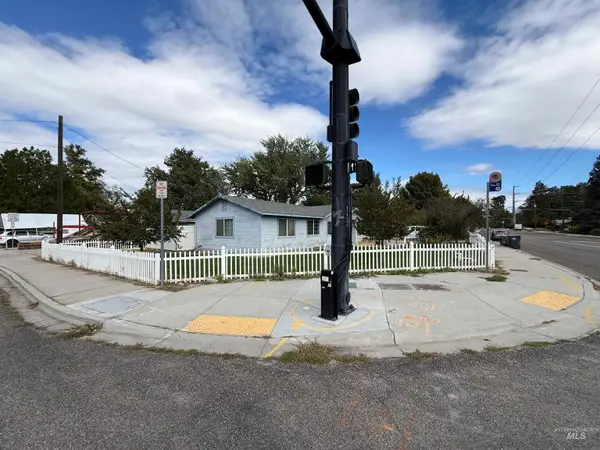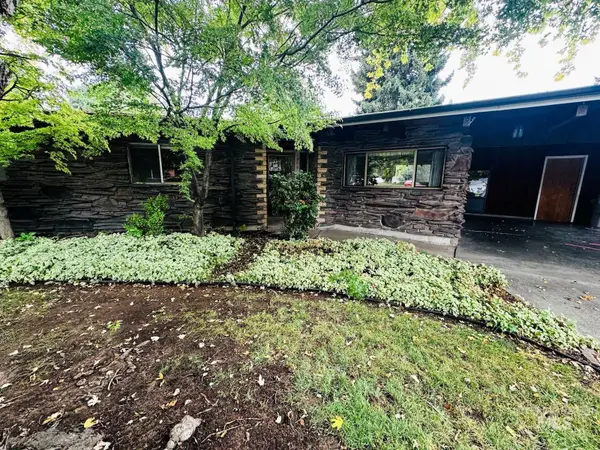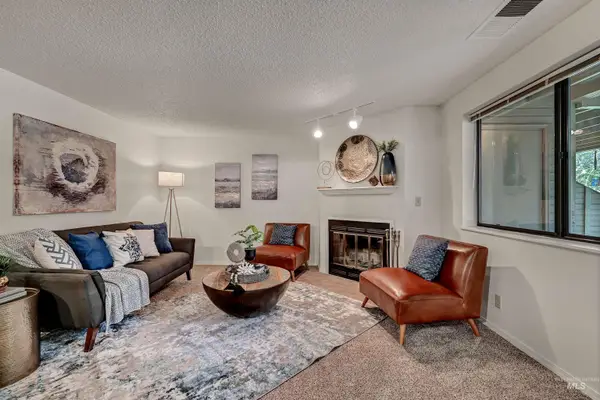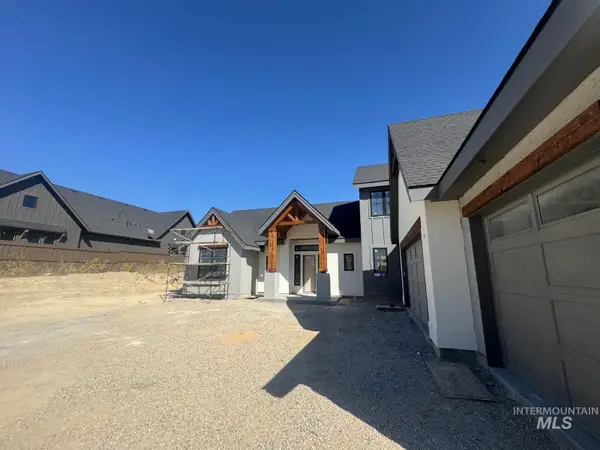7197 S Culbertson Way, Boise, ID 83709
Local realty services provided by:Better Homes and Gardens Real Estate 43° North
7197 S Culbertson Way,Boise, ID 83709
$565,000
- 4 Beds
- 3 Baths
- 3,374 sq. ft.
- Single family
- Active
Listed by:lisa archibeque
Office:silvercreek realty group
MLS#:98963477
Source:ID_IMLS
Price summary
- Price:$565,000
- Price per sq. ft.:$167.46
- Monthly HOA dues:$30.33
About this home
A covered entrance and dramatic vaulted foyer with natural light create an inviting first impression. Main floor features vinyl plank flooring, newer carpet, & several versatile living spaces including: office/dining room, 2nd living area (game room, flex space). Great room with a gas fireplace flows to the open-concept kitchen. A well-appointed kitchen has a breakfast bar, pantry, ample storage, granite slab counters, and a bright eat-in dining area. You'll find a guest bedroom complete with a ceiling fan conveniently located on the main floor along with a full bathroom. As you make your way upstairs, you will find 3 ample bedrooms and 2 bathrooms. French doors give access to the primary bedroom with large ensuite bathroom. This private bath includes a window, a relaxing soaker tub, separate step-in shower, dual vanity, & generous closet space with its own window. Additional features of the home include a spacious laundry room with countertop space and Levolor window blinds installed throughout. Recent updates: water heater (9/25), 2 furnaces and 2 A/C units serviced in Sep 2025. Water softener included. Interior walls were freshly painted in 2025, & the entire home and carpets were professionally cleaned in 9/25. Back patio with no rear neighbors is great for entertaining. Access to Boise Ranch Golf Course #13 fairway, close to Falconcrest Golf Course. Near desirable amenities.
Contact an agent
Home facts
- Year built:2006
- Listing ID #:98963477
- Added:1 day(s) ago
- Updated:October 02, 2025 at 04:34 AM
Rooms and interior
- Bedrooms:4
- Total bathrooms:3
- Full bathrooms:3
- Living area:3,374 sq. ft.
Heating and cooling
- Cooling:Central Air
- Heating:Forced Air, Natural Gas
Structure and exterior
- Roof:Composition
- Year built:2006
- Building area:3,374 sq. ft.
- Lot area:0.19 Acres
Schools
- High school:Kuna
- Middle school:Fremont
- Elementary school:Silver Trail
Utilities
- Water:City Service
Finances and disclosures
- Price:$565,000
- Price per sq. ft.:$167.46
- Tax amount:$1,513 (2024)
New listings near 7197 S Culbertson Way
- New
 $550,000Active3 beds 3 baths1,944 sq. ft.
$550,000Active3 beds 3 baths1,944 sq. ft.2118 W Overland Road, Boise, ID 83705
MLS# 98963481Listed by: SILVERCREEK REALTY GROUP - New
 $585,000Active4 beds 3 baths2,564 sq. ft.
$585,000Active4 beds 3 baths2,564 sq. ft.5900 S Sturgeon Way, Boise, ID 83709
MLS# 98963470Listed by: SYRINGA REALTY - Coming Soon
 $447,000Coming Soon3 beds 2 baths
$447,000Coming Soon3 beds 2 baths2908 N Alamo Road, Boise, ID 83704
MLS# 98963452Listed by: SILVERCREEK REALTY GROUP - Open Sat, 1 to 4pmNew
 $315,000Active2 beds 2 baths1,117 sq. ft.
$315,000Active2 beds 2 baths1,117 sq. ft.3695 S Gekeler Lane #18, Boise, ID 83706
MLS# 98963454Listed by: KELLER WILLIAMS REALTY BOISE  $1,734,421Pending4 beds 5 baths3,760 sq. ft.
$1,734,421Pending4 beds 5 baths3,760 sq. ft.11070 N Elk Ridge Way, Boise, ID 83714
MLS# 98963447Listed by: SILVERCREEK REALTY GROUP- New
 $695,000Active4 beds 4 baths2,298 sq. ft.
$695,000Active4 beds 4 baths2,298 sq. ft.10093 W Mcmillan And 10095 W. Mcmillan, Boise, ID 83704
MLS# 98963435Listed by: KELLER WILLIAMS REALTY BOISE - New
 $685,000Active4 beds 3 baths2,136 sq. ft.
$685,000Active4 beds 3 baths2,136 sq. ft.10105 W Mcmillan And 10107 W. Mcmillan, Boise, ID 83704
MLS# 98963437Listed by: KELLER WILLIAMS REALTY BOISE - New
 $715,000Active5 beds 4 baths2,630 sq. ft.
$715,000Active5 beds 4 baths2,630 sq. ft.10061 W Mcmillan And 10063 W. Mcmillan, Boise, ID 83704
MLS# 98963441Listed by: KELLER WILLIAMS REALTY BOISE - New
 $525,000Active3 beds 2 baths1,560 sq. ft.
$525,000Active3 beds 2 baths1,560 sq. ft.7810 W Peterson St, Boise, ID 83714
MLS# 98963449Listed by: TRIPLECORD REAL ESTATE
