7247 W Cascade Dr, Boise, ID 83704
Local realty services provided by:Better Homes and Gardens Real Estate 43° North
Listed by:scott crum
Office:andy enrico & co real estate 2, llc.
MLS#:98962523
Source:ID_IMLS
Price summary
- Price:$394,900
- Price per sq. ft.:$223.87
- Monthly HOA dues:$133.33
About this home
Welcome to The Meadows, a centrally located subdivision surrounded by mature trees, walking paths, and inviting common areas. This updated townhome offers turnkey, low-maintenance living with thoughtful details throughout. Step inside to a spacious great room highlighted by vaulted ceilings, abundant natural light, and a cozy gas fireplace. The open layout creates an inviting atmosphere, perfect for both relaxing and entertaining. Generously sized bedrooms provide comfort and flexibility, while the primary spaces flow seamlessly to the outdoors. Enjoy both a front and back patio, with the rear patio opening to a serene common area and no back neighbors offering privacy and peaceful views. With its prime location, timeless updates, and effortless lifestyle, this home is a rare opportunity to enjoy comfort, convenience, and community in one of Boise’s most desirable settings.
Contact an agent
Home facts
- Year built:1970
- Listing ID #:98962523
- Added:1 day(s) ago
- Updated:September 25, 2025 at 01:36 AM
Rooms and interior
- Bedrooms:3
- Total bathrooms:2
- Full bathrooms:2
- Living area:1,764 sq. ft.
Heating and cooling
- Cooling:Central Air
- Heating:Forced Air
Structure and exterior
- Roof:Composition
- Year built:1970
- Building area:1,764 sq. ft.
- Lot area:0.07 Acres
Schools
- High school:Capital
- Middle school:Fairmont
- Elementary school:Koelsch
Utilities
- Water:City Service
Finances and disclosures
- Price:$394,900
- Price per sq. ft.:$223.87
- Tax amount:$3,116 (2024)
New listings near 7247 W Cascade Dr
- New
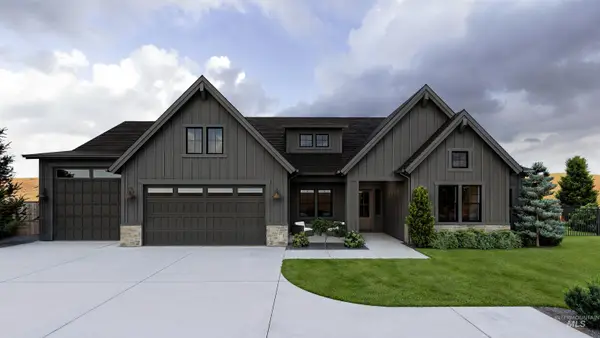 $1,299,900Active3 beds 5 baths3,029 sq. ft.
$1,299,900Active3 beds 5 baths3,029 sq. ft.10735 N Badger Canyon Pl., Boise, ID 83714
MLS# 98962703Listed by: BOISE PREMIER REAL ESTATE - New
 $1,149,900Active4 beds 4 baths3,338 sq. ft.
$1,149,900Active4 beds 4 baths3,338 sq. ft.13544 N Ruffed Grouse Way, Boise, ID 83714
MLS# 98962695Listed by: ASPIRE REALTY GROUP - New
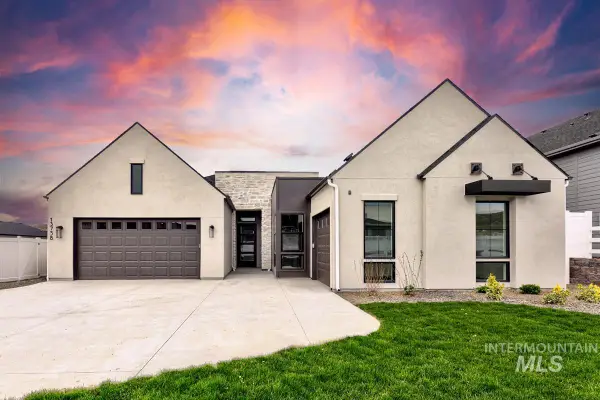 $1,499,900Active4 beds 4 baths3,733 sq. ft.
$1,499,900Active4 beds 4 baths3,733 sq. ft.13758 N Ruffed Grouse Ct, Boise, ID 83714
MLS# 98962690Listed by: ASPIRE REALTY GROUP - New
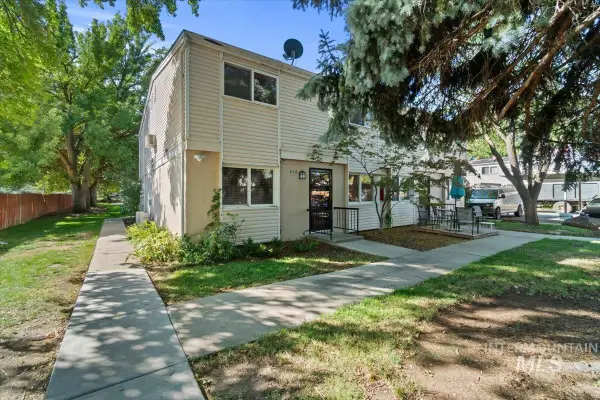 $249,900Active2 beds 2 baths912 sq. ft.
$249,900Active2 beds 2 baths912 sq. ft.854 S Curtis Road, Boise, ID 83705
MLS# 98962675Listed by: EQUITY NORTHWEST REAL ESTATE - New
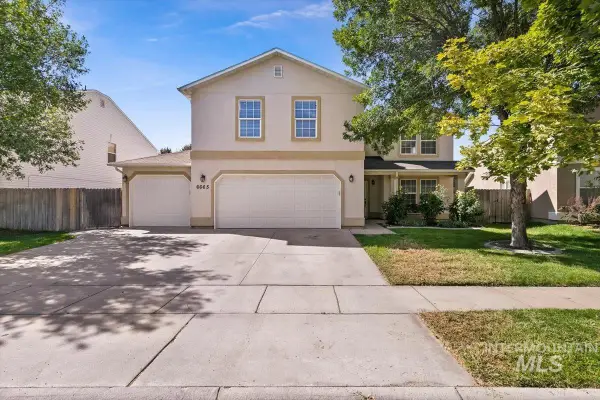 $509,900Active5 beds 3 baths3,555 sq. ft.
$509,900Active5 beds 3 baths3,555 sq. ft.6665 S Loganberry Way, Boise, ID 83709
MLS# 98962664Listed by: EXPERT REALTY LLC - Open Fri, 4 to 6pmNew
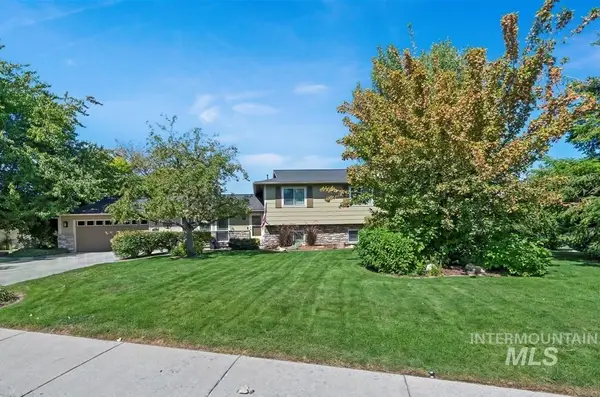 $699,900Active5 beds 5 baths3,328 sq. ft.
$699,900Active5 beds 5 baths3,328 sq. ft.11842 W Tioga St, Boise, ID 83709
MLS# 98962666Listed by: SILVERCREEK REALTY GROUP - New
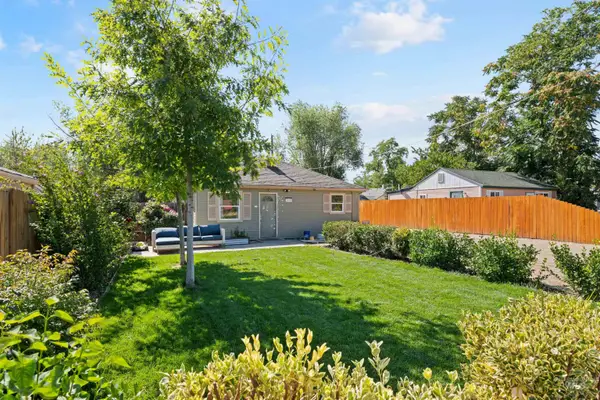 $425,000Active3 beds 2 baths1,040 sq. ft.
$425,000Active3 beds 2 baths1,040 sq. ft.3409 W Alpine Street, Boise, ID 83705
MLS# 98962663Listed by: KELLER WILLIAMS REALTY BOISE 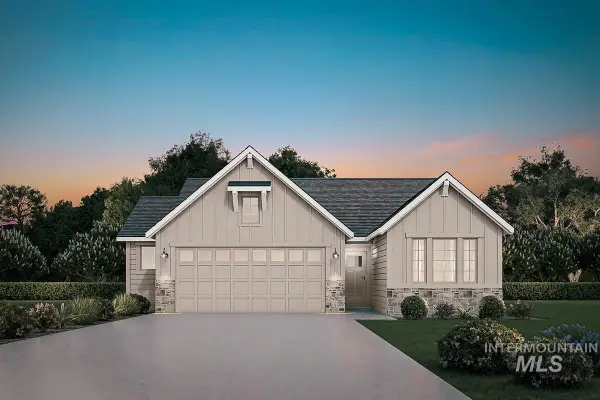 $505,800Pending3 beds 2 baths1,589 sq. ft.
$505,800Pending3 beds 2 baths1,589 sq. ft.6885 S Cascabel Lane, Meridian, ID 83642
MLS# 98962640Listed by: O2 REAL ESTATE GROUP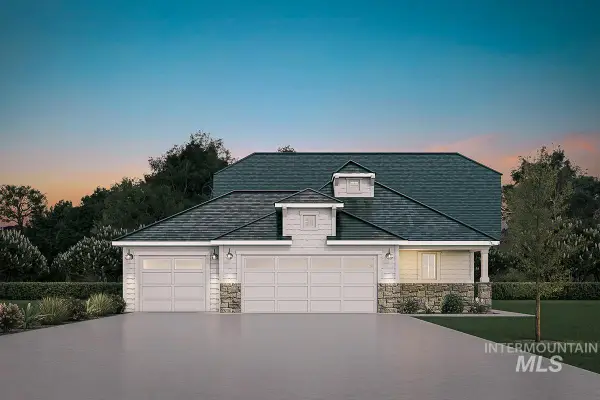 $506,300Pending3 beds 2 baths1,589 sq. ft.
$506,300Pending3 beds 2 baths1,589 sq. ft.6879 S Cascabel Lane, Meridian, ID 83642
MLS# 98962641Listed by: O2 REAL ESTATE GROUP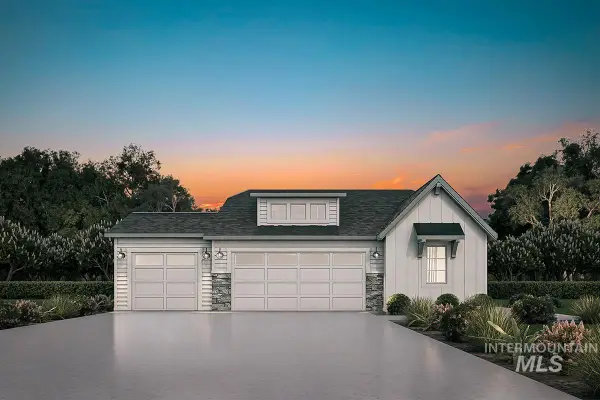 $495,800Pending3 beds 2 baths1,455 sq. ft.
$495,800Pending3 beds 2 baths1,455 sq. ft.6894 S Cascabel Lane, Meridian, ID 83642
MLS# 98962637Listed by: O2 REAL ESTATE GROUP
