7283 W Waxwing Dr., Boise, ID 83714
Local realty services provided by:Better Homes and Gardens Real Estate 43° North
7283 W Waxwing Dr.,Boise, ID 83714
$1,284,580
- 5 Beds
- 5 Baths
- 3,964 sq. ft.
- Single family
- Pending
Listed by: bryan todd, truely loescher
Office: silvercreek realty group
MLS#:98964514
Source:ID_IMLS
Price summary
- Price:$1,284,580
- Price per sq. ft.:$324.06
- Monthly HOA dues:$120
About this home
Ask about 3.49% interest rate with a 3-2-1 buydown on this home. Don’t miss this architectural gem loaded with premium upgrades and expanded rooms with no rear neighbors! This Crestline home leads you down a grand entryway, past the private guest suite, and into the great room that stuns with reaching ceilings, dramatic open-to-below effect, and massive windows that provide exceptional views out onto the backyard. The chef’s kitchen is perfect for gatherings with high-end appliances, ample storage, and excellent natural lighting. Tucked away, the primary suite enjoys remarkable views, premium bath upgrades and a walk-in closet so large you could get lost. The second floor includes an expansive loft area and hosts several luxurious bedrooms with bathrooms. Now open, the Dry Creek Ranch Community Clubhouse spans five manicured acres, featuring courts, a pool, and an 8,840 sqft. clubhouse with state-of-the-art amenities. Home is ready now.
Contact an agent
Home facts
- Year built:2025
- Listing ID #:98964514
- Added:39 day(s) ago
- Updated:November 21, 2025 at 08:42 AM
Rooms and interior
- Bedrooms:5
- Total bathrooms:5
- Full bathrooms:5
- Living area:3,964 sq. ft.
Heating and cooling
- Heating:Forced Air, Natural Gas
Structure and exterior
- Roof:Architectural Style, Composition
- Year built:2025
- Building area:3,964 sq. ft.
- Lot area:0.24 Acres
Schools
- High school:Eagle
- Middle school:Eagle Middle
- Elementary school:Seven Oaks
Utilities
- Water:Community Service
Finances and disclosures
- Price:$1,284,580
- Price per sq. ft.:$324.06
New listings near 7283 W Waxwing Dr.
- New
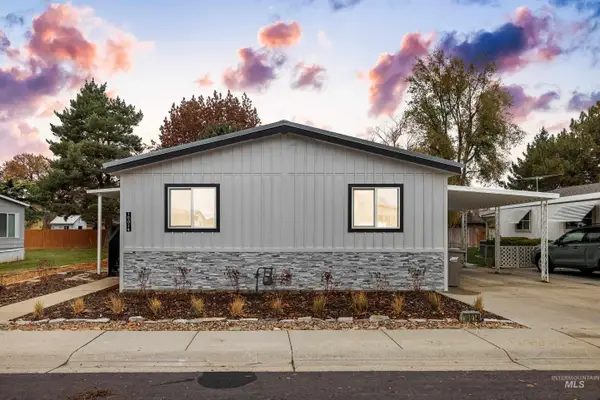 $149,900Active3 beds 2 baths1,248 sq. ft.
$149,900Active3 beds 2 baths1,248 sq. ft.10014 Dewitt Lane, Boise, ID 83704
MLS# 98968069Listed by: SILVERCREEK REALTY GROUP - New
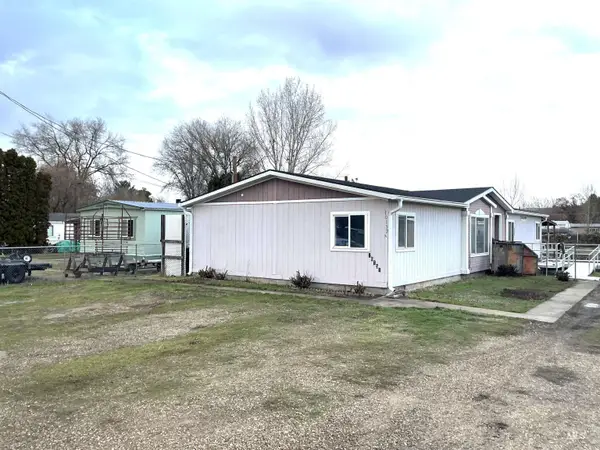 $349,900Active3 beds 2 baths1,742 sq. ft.
$349,900Active3 beds 2 baths1,742 sq. ft.10132 W Maymie, Boise, ID 83714
MLS# 98968065Listed by: SILVERCREEK REALTY GROUP - New
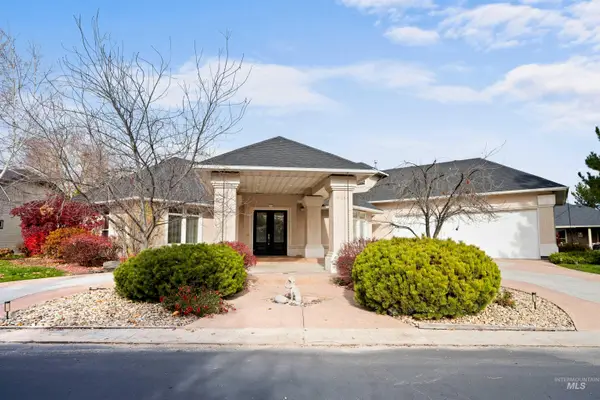 $1,229,000Active4 beds 4 baths3,438 sq. ft.
$1,229,000Active4 beds 4 baths3,438 sq. ft.9318 W Pandion Court, Boise, ID 83703
MLS# 98968057Listed by: GROUP ONE SOTHEBY'S INT'L REALTY - Open Sat, 12 to 2pmNew
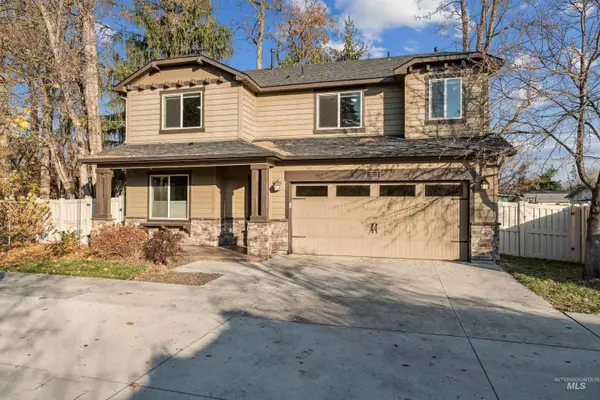 $729,000Active4 beds 3 baths2,238 sq. ft.
$729,000Active4 beds 3 baths2,238 sq. ft.3822 W Magnolia Lane, Boise, ID 83703
MLS# 98968060Listed by: KELLER WILLIAMS REALTY BOISE - New
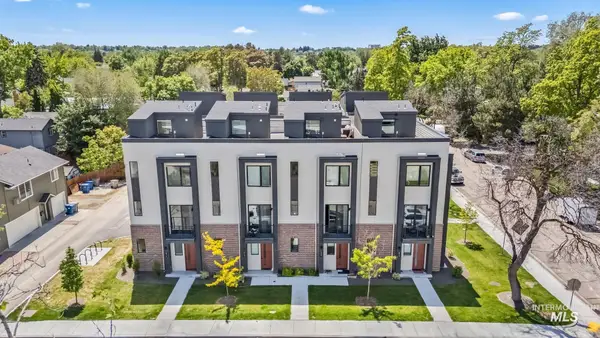 $1,950,000Active8 beds 12 baths1,604 sq. ft.
$1,950,000Active8 beds 12 baths1,604 sq. ft.2935-2947 W Jordan St., Boise, ID 83702
MLS# 98968064Listed by: EXP REALTY, LLC - New
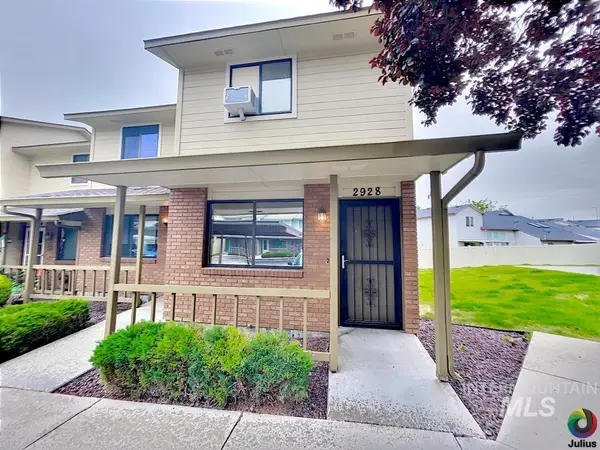 $295,000Active2 beds 2 baths840 sq. ft.
$295,000Active2 beds 2 baths840 sq. ft.2928 S Abbs Lane, Boise, ID 83705
MLS# 98968028Listed by: NAI SELECT, LLC - Open Sat, 10am to 1pmNew
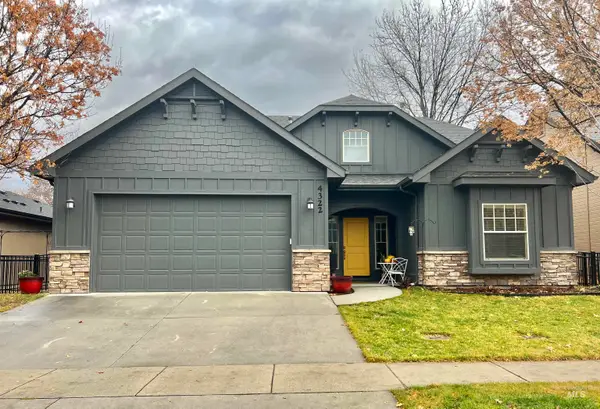 $752,000Active4 beds 3 baths2,358 sq. ft.
$752,000Active4 beds 3 baths2,358 sq. ft.4322 S Constitution, Boise, ID 83716
MLS# 98968030Listed by: KELLER WILLIAMS REALTY BOISE - New
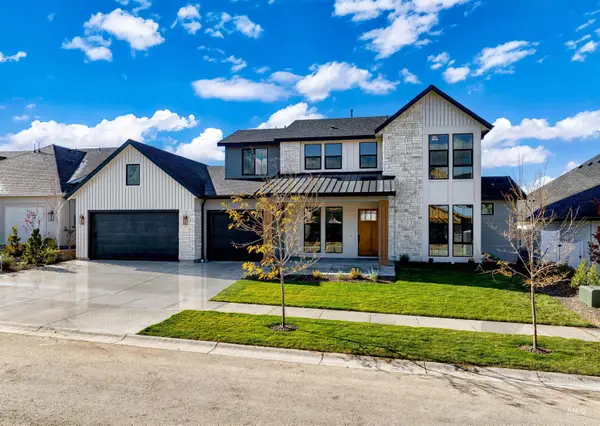 $1,368,626Active5 beds 5 baths3,663 sq. ft.
$1,368,626Active5 beds 5 baths3,663 sq. ft.13623 N Ruffed Grouse Way, Boise, ID 83714
MLS# 98968033Listed by: ASPIRE REALTY GROUP - Open Sat, 1 to 3pmNew
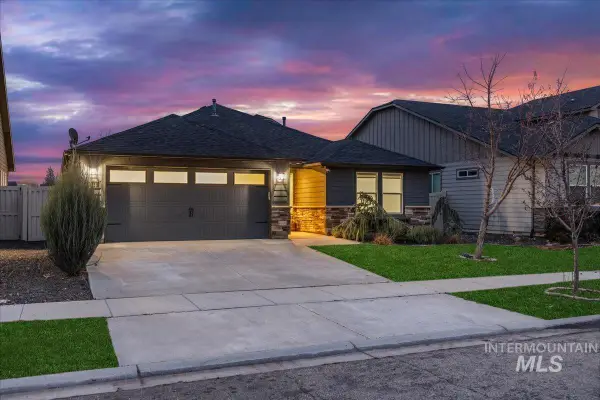 $499,000Active3 beds 2 baths1,409 sq. ft.
$499,000Active3 beds 2 baths1,409 sq. ft.1314 N Highwood Ave, Boise, ID 83713
MLS# 98968037Listed by: KELLER WILLIAMS REALTY BOISE - New
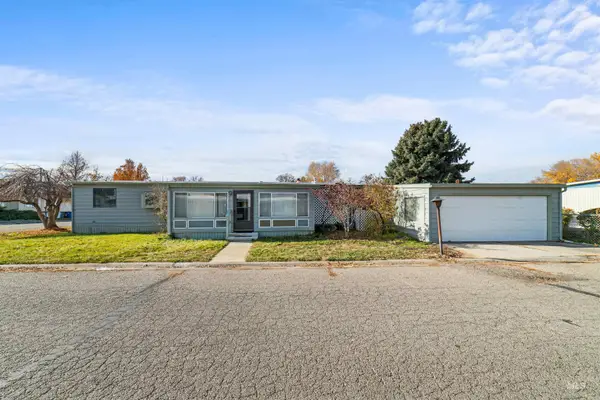 $60,000Active2 beds 2 baths1,728 sq. ft.
$60,000Active2 beds 2 baths1,728 sq. ft.302 W. Driftwood Road, Boise, ID 83713
MLS# 98968038Listed by: WINDERMERE REAL ESTATE PROFESSIONALS
