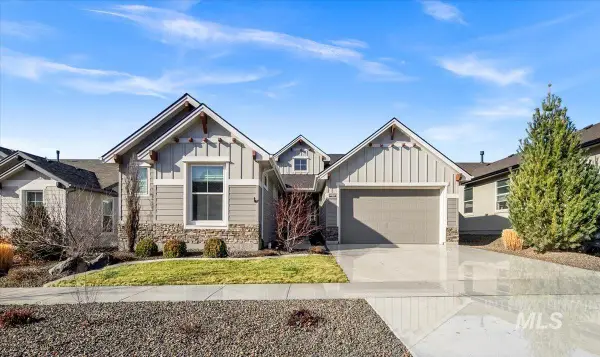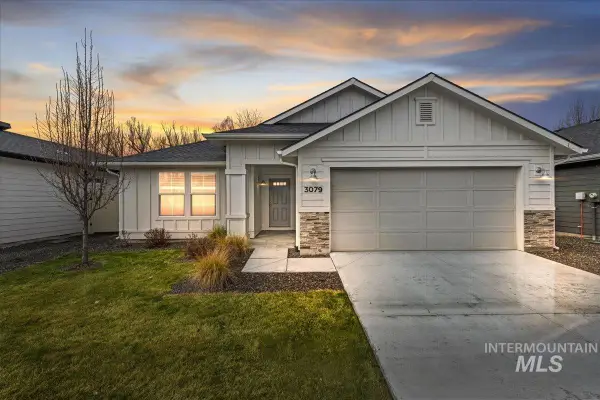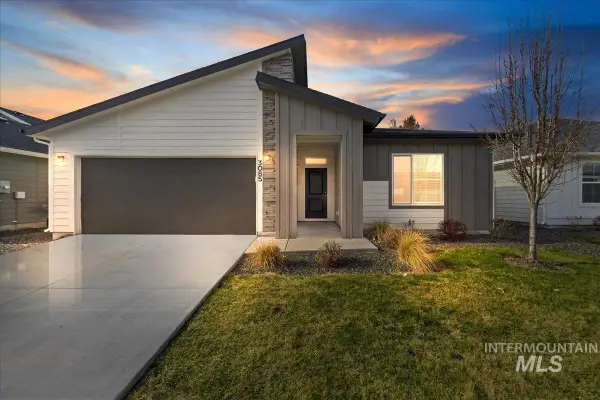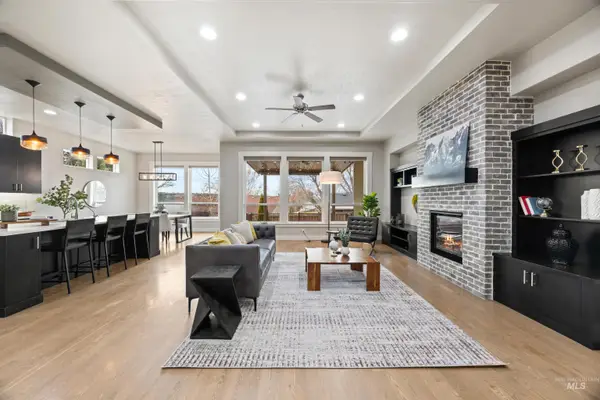7501 W Swift Ln, Boise, ID 83704
Local realty services provided by:Better Homes and Gardens Real Estate 43° North
Listed by: luz martinezMain: 208-890-7776
Office: exp realty, llc.
MLS#:98967677
Source:ID_IMLS
Price summary
- Price:$1,400,000
- Price per sq. ft.:$304.88
About this home
Exceptional multi-use property in prime Boise location! Fully renovated in 2016, the custom-built home offers an expansive & highly versatile layout ideal for multigenerational living, residential care use, or home-based business operations. Previously operated as a CERTIFIED home care center, the floorplan is designed for efficiency, comfort, & flexibility. Featuring over 4,000 sq ft of living space, this residence includes 7 bedrooms, 4.5 bathrooms, and a 3-car garage, plus RV parking & a carport accommodating up to 8 additional vehicles, a rare find in town! Enjoy a beautifully maintained 5,000 sq ft backyard, complete with a known healing Nectarine tree, cherry, peach, plum trees + mature landscaping & a 12x24 tool-shed with power, offering excellent storage or workspace options for the hobby enthusiast. No HOA provides freedom and convenience for owners seeking added flexibility. This property delivers outstanding potential for personal living, investment, or business use! Full amenities list available*
Contact an agent
Home facts
- Year built:2016
- Listing ID #:98967677
- Added:89 day(s) ago
- Updated:February 11, 2026 at 03:12 PM
Rooms and interior
- Bedrooms:7
- Total bathrooms:5
- Full bathrooms:5
- Living area:4,592 sq. ft.
Heating and cooling
- Cooling:All Units, Central Air
- Heating:Electric, Forced Air
Structure and exterior
- Roof:Composition
- Year built:2016
- Building area:4,592 sq. ft.
- Lot area:0.38 Acres
Schools
- High school:Capital
- Middle school:Fairmont
- Elementary school:Morley Nelson
Utilities
- Water:City Service
Finances and disclosures
- Price:$1,400,000
- Price per sq. ft.:$304.88
- Tax amount:$4,414 (2024)
New listings near 7501 W Swift Ln
- New
 $625,000Active3 beds 2 baths2,005 sq. ft.
$625,000Active3 beds 2 baths2,005 sq. ft.20557 N Glenisla Avenue, Boise, ID 83714
MLS# 98974436Listed by: COOK & COMPANY REALTY - New
 $449,990Active3 beds 2 baths1,694 sq. ft.
$449,990Active3 beds 2 baths1,694 sq. ft.3079 S Green Forest Way, Boise, ID 83709
MLS# 98974429Listed by: MOUNTAIN REALTY - New
 $115,000Active2 beds 2 baths849 sq. ft.
$115,000Active2 beds 2 baths849 sq. ft.10701 W Ardyce Ln, #29, Boise, ID 83713
MLS# 98974431Listed by: HOMES OF IDAHO - New
 $454,990Active4 beds 2 baths1,761 sq. ft.
$454,990Active4 beds 2 baths1,761 sq. ft.3085 S Green Forest Way, Boise, ID 83709
MLS# 98974432Listed by: MOUNTAIN REALTY - Open Fri, 3 to 6pmNew
 $650,000Active4 beds 4 baths2,298 sq. ft.
$650,000Active4 beds 4 baths2,298 sq. ft.10093 W Mcmillan Rd, Boise, ID 83704
MLS# 98974388Listed by: KELLER WILLIAMS REALTY BOISE - Open Fri, 3 to 6pmNew
 $650,000Active4 beds 4 baths2,298 sq. ft.
$650,000Active4 beds 4 baths2,298 sq. ft.10093 W Mcmillan Rd, Boise, ID 83704
MLS# 98974389Listed by: KELLER WILLIAMS REALTY BOISE - New
 $1,599,777Active4 beds 4 baths3,393 sq. ft.
$1,599,777Active4 beds 4 baths3,393 sq. ft.10685 N Badger Canyon Pl., Boise, ID 83714
MLS# 98974393Listed by: HOMES OF IDAHO - Open Sat, 1 to 3pmNew
 $649,900Active4 beds 3 baths2,657 sq. ft.
$649,900Active4 beds 3 baths2,657 sq. ft.1877 S Rustic Mill Pl, Boise, ID 83709
MLS# 98974365Listed by: TEMPLETON REAL ESTATE GROUP - New
 $1Active3 beds 2 baths1,694 sq. ft.
$1Active3 beds 2 baths1,694 sq. ft.10905 W Arabian Way, Boise, ID 83709
MLS# 98974370Listed by: SILVERCREEK REALTY GROUP - Open Fri, 3 to 5pmNew
 $1,060,000Active3 beds 2 baths2,910 sq. ft.
$1,060,000Active3 beds 2 baths2,910 sq. ft.4775 S Spotted Horse Ave, Boise, ID 83716
MLS# 98974372Listed by: JOHN L SCOTT DOWNTOWN

