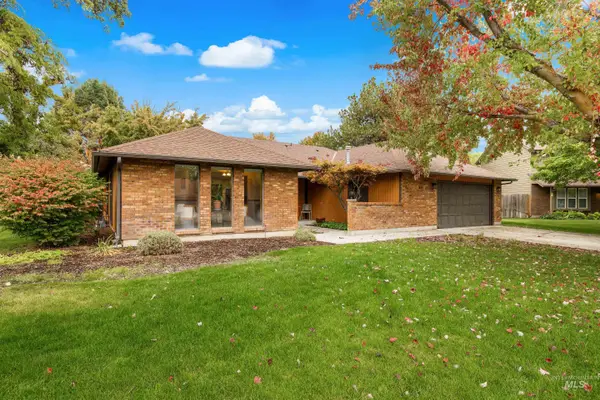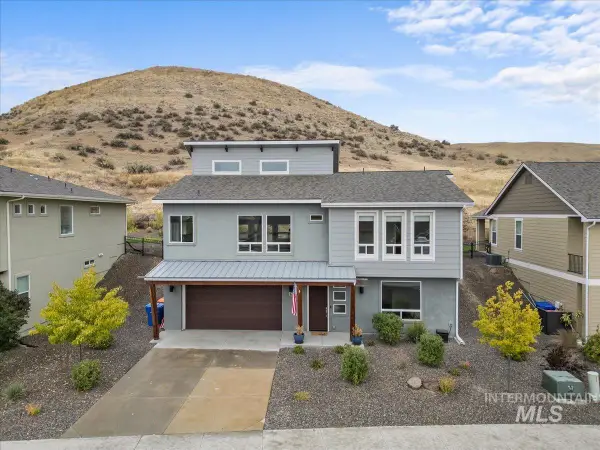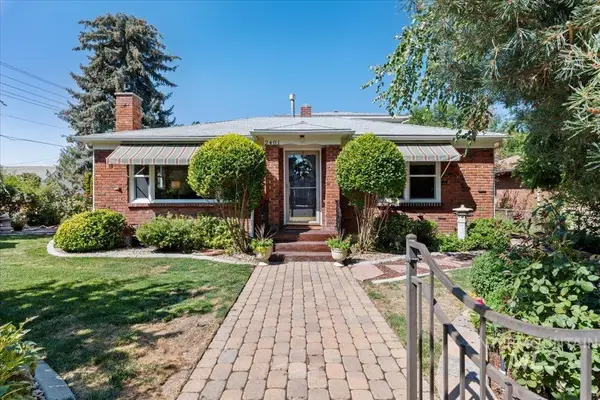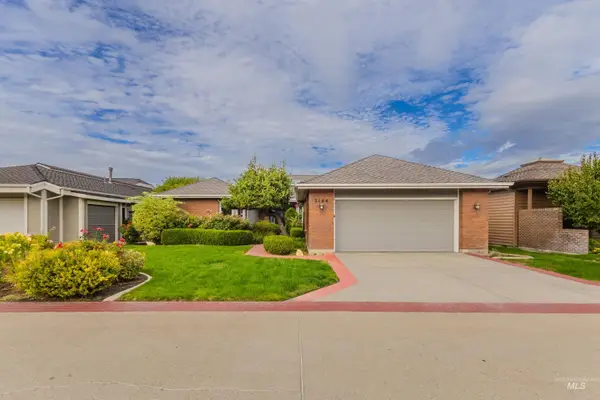7827 W Gillis St, Boise, ID 83714
Local realty services provided by:Better Homes and Gardens Real Estate 43° North
7827 W Gillis St,Boise, ID 83714
$448,888
- 3 Beds
- 2 Baths
- 1,149 sq. ft.
- Single family
- Active
Listed by:jill giese
Office:keller williams realty boise
MLS#:98963819
Source:ID_IMLS
Price summary
- Price:$448,888
- Price per sq. ft.:$390.68
About this home
Adorable single-level home in a fantastic neighborhood! Set on a quiet street with large sidewalks in a well-established area, it offers a wonderful balance of privacy and community. Pull up to a neat and tidy front yard featuring both new and seasoned landscaping, including large trees and custom concrete curbing that highlights the planting beds. A brand-new roof, stone accents, and modern exterior lights add both curb appeal and peace of mind. Move right into this beautifully maintained property and enjoy vaulted ceilings, a bay window, and sliding glass doors that flood the home with natural light, giving it a bright, airy feel that lives large! The kitchen is open & sunny and features stainless steel appliances, updated fixtures, abundant cabinetry, and a terrific pantry. The primary suite offers a walk-in closet and updated ensuite bathroom, while the secondary bath has also been modernized. The backyard is an outdoor retreat — huge and fully fenced — with mature shade trees, a concrete patio, and practical gravel areas. It’s ideal for pets, play, or yard games, and perfect for gardening or entertaining! This home is ideally located just blocks from River Glen Junior High and a quick jaunt to Shadow Hills Elementary, with shopping and restaurants to the south, and easy access to foothills trails to the north. Don’t miss this charming, move-in ready home that truly has it all!
Contact an agent
Home facts
- Year built:1995
- Listing ID #:98963819
- Added:2 day(s) ago
- Updated:October 06, 2025 at 10:09 AM
Rooms and interior
- Bedrooms:3
- Total bathrooms:2
- Full bathrooms:2
- Living area:1,149 sq. ft.
Heating and cooling
- Cooling:Central Air
- Heating:Electric, Forced Air, Natural Gas
Structure and exterior
- Roof:Composition
- Year built:1995
- Building area:1,149 sq. ft.
- Lot area:0.14 Acres
Schools
- High school:Capital
- Middle school:River Glen Jr
- Elementary school:Shadow Hills
Utilities
- Water:City Service
Finances and disclosures
- Price:$448,888
- Price per sq. ft.:$390.68
- Tax amount:$2,175 (2024)
New listings near 7827 W Gillis St
- Coming Soon
 $685,000Coming Soon3 beds 2 baths
$685,000Coming Soon3 beds 2 baths3602 S Vintage Way, Boise, ID 83703
MLS# 98963849Listed by: GROVE REALTY, LLC - New
 $639,000Active3 beds 3 baths2,476 sq. ft.
$639,000Active3 beds 3 baths2,476 sq. ft.19250 N Shepherds Pie Place, Boise, ID 83714
MLS# 98963842Listed by: EXP REALTY, LLC - New
 $1,295,000Active7 beds 4 baths2,310 sq. ft.
$1,295,000Active7 beds 4 baths2,310 sq. ft.2401 N 26th St, Boise, ID 83702
MLS# 98963835Listed by: NEXTSTEP REAL ESTATE ADVISORS - New
 $1,375,000Active5 beds 4 baths3,450 sq. ft.
$1,375,000Active5 beds 4 baths3,450 sq. ft.4055 N La Mesita Way, Boise, ID 83702
MLS# 98963828Listed by: KELLER WILLIAMS REALTY BOISE - New
 $368,000Active2 beds 1 baths970 sq. ft.
$368,000Active2 beds 1 baths970 sq. ft.9673 W Pattie Court, Boise, ID 83704
MLS# 98963813Listed by: KELLER WILLIAMS REALTY BOISE - Coming Soon
 $750,000Coming Soon3 beds 2 baths
$750,000Coming Soon3 beds 2 baths3166 W Hillcrest Lane, Boise, ID 83705
MLS# 98963807Listed by: MONROW - New
 $494,880Active3 beds 4 baths1,821 sq. ft.
$494,880Active3 beds 4 baths1,821 sq. ft.1717 S Rock View Ln, Boise, ID 83705
MLS# 98963805Listed by: KELLER WILLIAMS REALTY BOISE - New
 $1,190,000Active6 beds 4 baths4,106 sq. ft.
$1,190,000Active6 beds 4 baths4,106 sq. ft.516 E Highland View Dr., Boise, ID 83702
MLS# 98963790Listed by: SILVERCREEK REALTY GROUP - New
 $850,000Active3 beds 2 baths2,278 sq. ft.
$850,000Active3 beds 2 baths2,278 sq. ft.313 E Braemere Dr, Boise, ID 83702
MLS# 98963793Listed by: HOMES OF IDAHO
