7900 W Mirror Pond Dr, Boise, ID 83714
Local realty services provided by:Better Homes and Gardens Real Estate 43° North
Listed by:gregory earlCell: 208-718-0008
Office:fervent real estate
MLS#:98962291
Source:ID_IMLS
Price summary
- Price:$2,135,000
- Price per sq. ft.:$645.21
- Monthly HOA dues:$110.42
About this home
Custom single level home on one of the best streets in the valley offering premier quality, luxuries, landscape, convenience and style. Over 3300 sf built by Highland Homes with high vaulted ceilings and beautiful views on a dreamy acre. 4 large bedrooms, Office and Bonus Room + 4 full bathrooms. LVP flooring throughout entire home. Stunning great room and kitchen with massive island, 48" wolf range, 72" sub zero fridge, custom dining nook, 3 sinks, & 2 walk in pantries. Private master suite with tub, custom vanities, Toto toilet, towel warmers and even a hidden room in walk-in closet! Efficient salt water pool and spa w/ pebbletech, water feature, firebowls, jumping rock, hardscape, auto cover & cleaner. Outdoor kitchen with BBQ, seating, fridge and storage. Enjoy the gas firepit, sportcourt, pergolas, garden area, or play in the yard! Custom shed, dog run, additional gas lines, & more. Heated & cooled oversized 2 car garage + RV with gym and loft. Whole home fan, water filtration & softener. Eagle schools!
Contact an agent
Home facts
- Year built:2022
- Listing ID #:98962291
- Added:4 day(s) ago
- Updated:September 25, 2025 at 01:36 AM
Rooms and interior
- Bedrooms:4
- Total bathrooms:4
- Full bathrooms:4
- Living area:3,309 sq. ft.
Heating and cooling
- Cooling:Central Air, Ductless/Mini Split
- Heating:Forced Air, Natural Gas
Structure and exterior
- Roof:Architectural Style, Metal
- Year built:2022
- Building area:3,309 sq. ft.
- Lot area:0.97 Acres
Schools
- High school:Eagle
- Middle school:Eagle Middle
- Elementary school:Seven Oaks
Utilities
- Water:Community Service
Finances and disclosures
- Price:$2,135,000
- Price per sq. ft.:$645.21
- Tax amount:$5,146 (2024)
New listings near 7900 W Mirror Pond Dr
- New
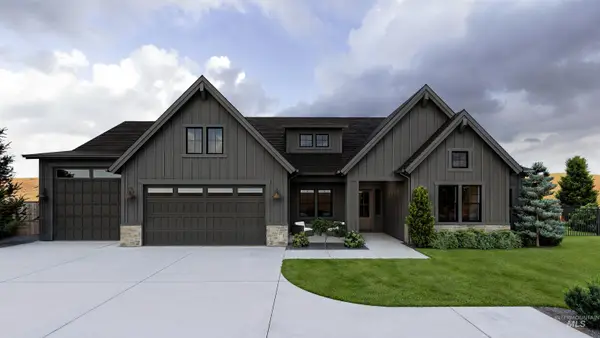 $1,299,900Active3 beds 5 baths3,029 sq. ft.
$1,299,900Active3 beds 5 baths3,029 sq. ft.10735 N Badger Canyon Pl., Boise, ID 83714
MLS# 98962703Listed by: BOISE PREMIER REAL ESTATE - New
 $1,149,900Active4 beds 4 baths3,338 sq. ft.
$1,149,900Active4 beds 4 baths3,338 sq. ft.13544 N Ruffed Grouse Way, Boise, ID 83714
MLS# 98962695Listed by: ASPIRE REALTY GROUP - New
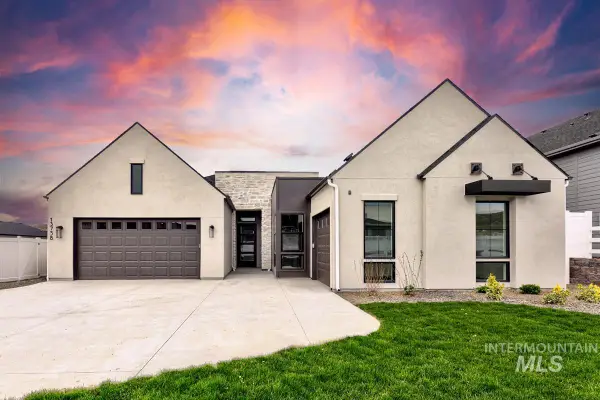 $1,499,900Active4 beds 4 baths3,733 sq. ft.
$1,499,900Active4 beds 4 baths3,733 sq. ft.13758 N Ruffed Grouse Ct, Boise, ID 83714
MLS# 98962690Listed by: ASPIRE REALTY GROUP - New
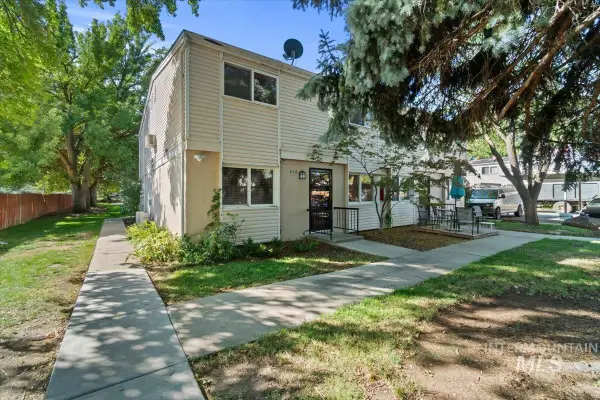 $249,900Active2 beds 2 baths912 sq. ft.
$249,900Active2 beds 2 baths912 sq. ft.854 S Curtis Road, Boise, ID 83705
MLS# 98962675Listed by: EQUITY NORTHWEST REAL ESTATE - New
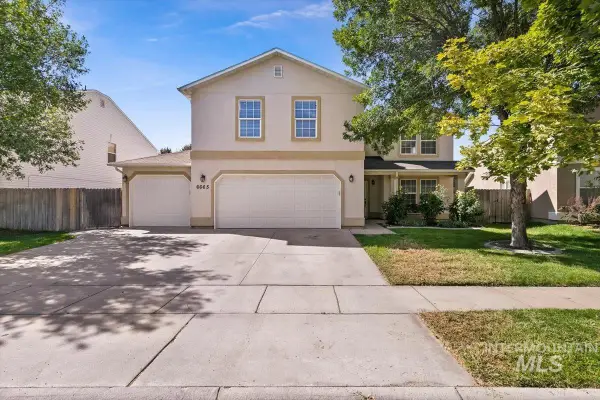 $509,900Active5 beds 3 baths3,555 sq. ft.
$509,900Active5 beds 3 baths3,555 sq. ft.6665 S Loganberry Way, Boise, ID 83709
MLS# 98962664Listed by: EXPERT REALTY LLC - Open Fri, 4 to 6pmNew
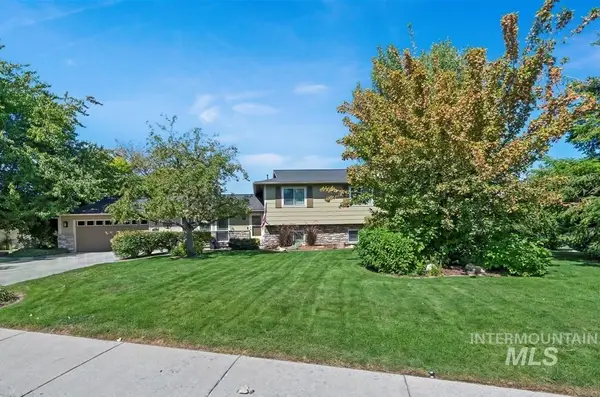 $699,900Active5 beds 5 baths3,328 sq. ft.
$699,900Active5 beds 5 baths3,328 sq. ft.11842 W Tioga St, Boise, ID 83709
MLS# 98962666Listed by: SILVERCREEK REALTY GROUP - New
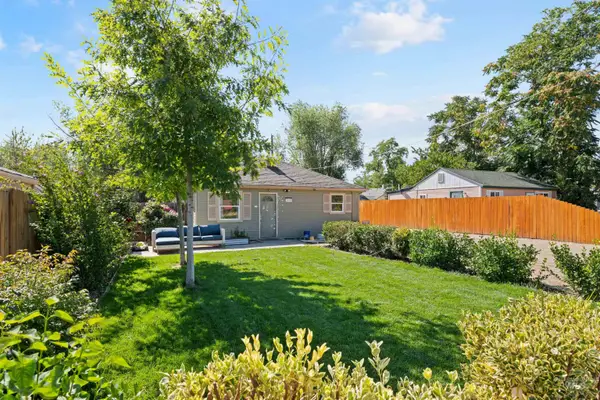 $425,000Active3 beds 2 baths1,040 sq. ft.
$425,000Active3 beds 2 baths1,040 sq. ft.3409 W Alpine Street, Boise, ID 83705
MLS# 98962663Listed by: KELLER WILLIAMS REALTY BOISE 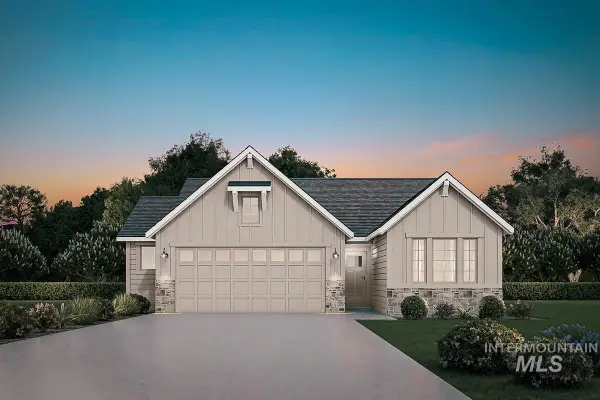 $505,800Pending3 beds 2 baths1,589 sq. ft.
$505,800Pending3 beds 2 baths1,589 sq. ft.6885 S Cascabel Lane, Meridian, ID 83642
MLS# 98962640Listed by: O2 REAL ESTATE GROUP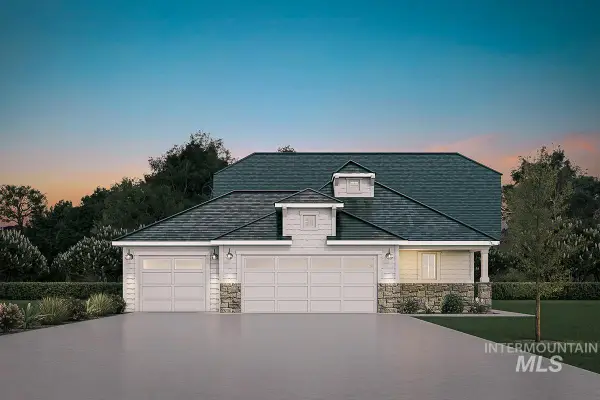 $506,300Pending3 beds 2 baths1,589 sq. ft.
$506,300Pending3 beds 2 baths1,589 sq. ft.6879 S Cascabel Lane, Meridian, ID 83642
MLS# 98962641Listed by: O2 REAL ESTATE GROUP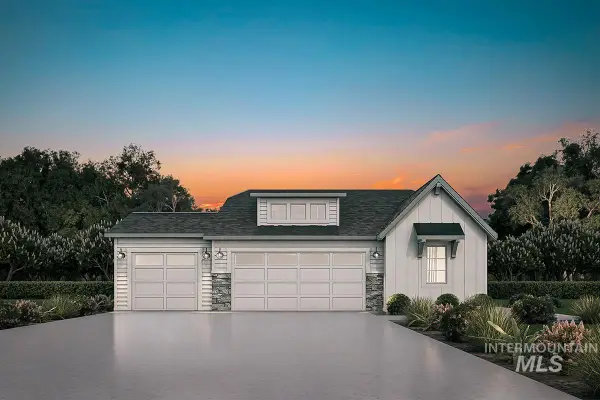 $495,800Pending3 beds 2 baths1,455 sq. ft.
$495,800Pending3 beds 2 baths1,455 sq. ft.6894 S Cascabel Lane, Meridian, ID 83642
MLS# 98962637Listed by: O2 REAL ESTATE GROUP
