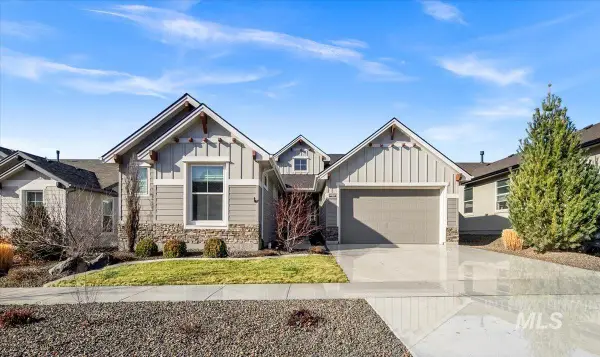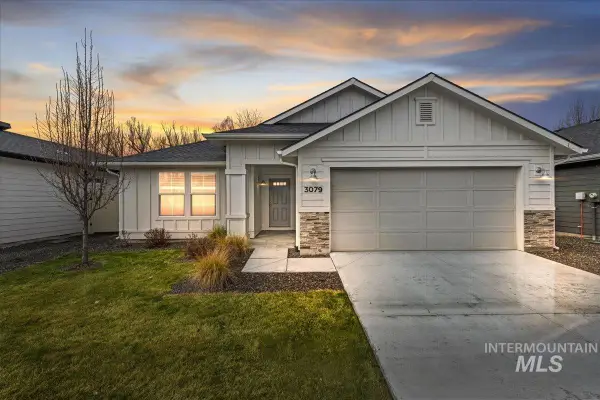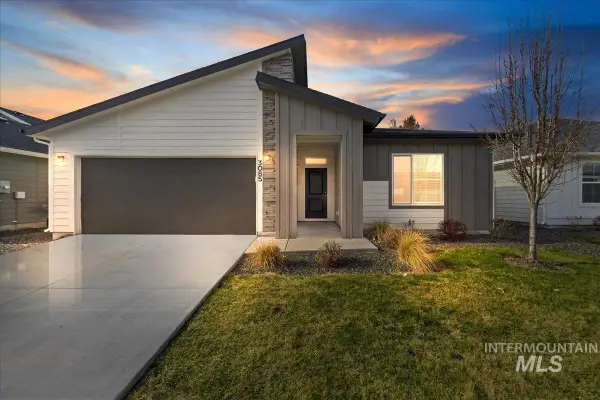8101 W Mirror Pond Dr, Boise, ID 83714
Local realty services provided by:Better Homes and Gardens Real Estate 43° North
Listed by: gregory earlMain: 208-718-0008
Office: fervent real estate
MLS#:98973867
Source:ID_IMLS
Price summary
- Price:$1,379,000
- Price per sq. ft.:$398.55
- Monthly HOA dues:$110.42
About this home
Back on Market, buyer didn't perform! Single level home with vaulted ceilings on a private large lot in Dry Creek Ranch! Light and bright 3460 sqft of high ceilings and beautiful finishes. Enter the impressive foyer to find hardwood floors, huge great room with fireplace, generous dining area and a dream kitchen with deep island, double ovens, tech space and large pantry. Large master suite with free standing tub and custom walk in closet leading to the laundry room. 3 other bedrooms each have walk in closets, one of them is a great guest suite. Window coverings, 8' doors, humidifier, water softener, & every wall is insulated! Step out back to enjoy the vaulted covered patio, outdoor kitchen, shed with power, expansive private yard and stunning landscape/hardscape. Sit on your covered front porch listening to the water feature as you greet neighbors walking by. Amazing heated and cooled 1579 sf 4-car epoxied garage w/ custom cabinets + enclosed office/gym w/ Heat & AC! New concrete pad on side yard. Amazing new community center, 2 pools, & more!
Contact an agent
Home facts
- Year built:2021
- Listing ID #:98973867
- Added:220 day(s) ago
- Updated:February 11, 2026 at 03:12 PM
Rooms and interior
- Bedrooms:4
- Total bathrooms:4
- Full bathrooms:4
- Living area:3,460 sq. ft.
Heating and cooling
- Cooling:Central Air
- Heating:Forced Air, Natural Gas
Structure and exterior
- Roof:Composition
- Year built:2021
- Building area:3,460 sq. ft.
- Lot area:0.38 Acres
Schools
- High school:Eagle
- Middle school:Eagle Middle
- Elementary school:Seven Oaks
Utilities
- Water:Community Service
Finances and disclosures
- Price:$1,379,000
- Price per sq. ft.:$398.55
- Tax amount:$4,269 (2024)
New listings near 8101 W Mirror Pond Dr
- New
 $559,999Active4 beds 2 baths1,536 sq. ft.
$559,999Active4 beds 2 baths1,536 sq. ft.500 N Pacific St, Boise, ID 83706
MLS# 98974634Listed by: AMHERST MADISON - New
 $585,000Active4 beds 2 baths1,920 sq. ft.
$585,000Active4 beds 2 baths1,920 sq. ft.3110 W Stewart Ave, Boise, ID 83702
MLS# 98974635Listed by: SILVERCREEK REALTY GROUP - New
 $559,000Active3 beds 3 baths1,474 sq. ft.
$559,000Active3 beds 3 baths1,474 sq. ft.2737 E Humboldt Lane, Boise, ID 83706
MLS# 98974638Listed by: SILVERCREEK REALTY GROUP - New
 $625,000Active3 beds 2 baths2,005 sq. ft.
$625,000Active3 beds 2 baths2,005 sq. ft.20557 N Glenisla Avenue, Boise, ID 83714
MLS# 98974436Listed by: COOK & COMPANY REALTY - New
 $449,990Active3 beds 2 baths1,694 sq. ft.
$449,990Active3 beds 2 baths1,694 sq. ft.3079 S Green Forest Way, Boise, ID 83709
MLS# 98974429Listed by: MOUNTAIN REALTY - New
 $115,000Active2 beds 2 baths849 sq. ft.
$115,000Active2 beds 2 baths849 sq. ft.10701 W Ardyce Ln, #29, Boise, ID 83713
MLS# 98974431Listed by: HOMES OF IDAHO - Open Sat, 12 to 2pmNew
 $454,990Active4 beds 2 baths1,761 sq. ft.
$454,990Active4 beds 2 baths1,761 sq. ft.3085 S Green Forest Way, Boise, ID 83709
MLS# 98974432Listed by: MOUNTAIN REALTY - Open Sat, 1 to 3pmNew
 $650,000Active4 beds 4 baths2,298 sq. ft.
$650,000Active4 beds 4 baths2,298 sq. ft.10093 W Mcmillan Rd, Boise, ID 83704
MLS# 98974388Listed by: KELLER WILLIAMS REALTY BOISE - New
 $650,000Active4 beds 4 baths2,298 sq. ft.
$650,000Active4 beds 4 baths2,298 sq. ft.10093 W Mcmillan Rd, Boise, ID 83704
MLS# 98974389Listed by: KELLER WILLIAMS REALTY BOISE - New
 $1,599,777Active4 beds 4 baths3,393 sq. ft.
$1,599,777Active4 beds 4 baths3,393 sq. ft.10685 N Badger Canyon Pl., Boise, ID 83714
MLS# 98974393Listed by: HOMES OF IDAHO

