8126 N Breezy Ave, Boise, ID 83714
Local realty services provided by:Better Homes and Gardens Real Estate 43° North
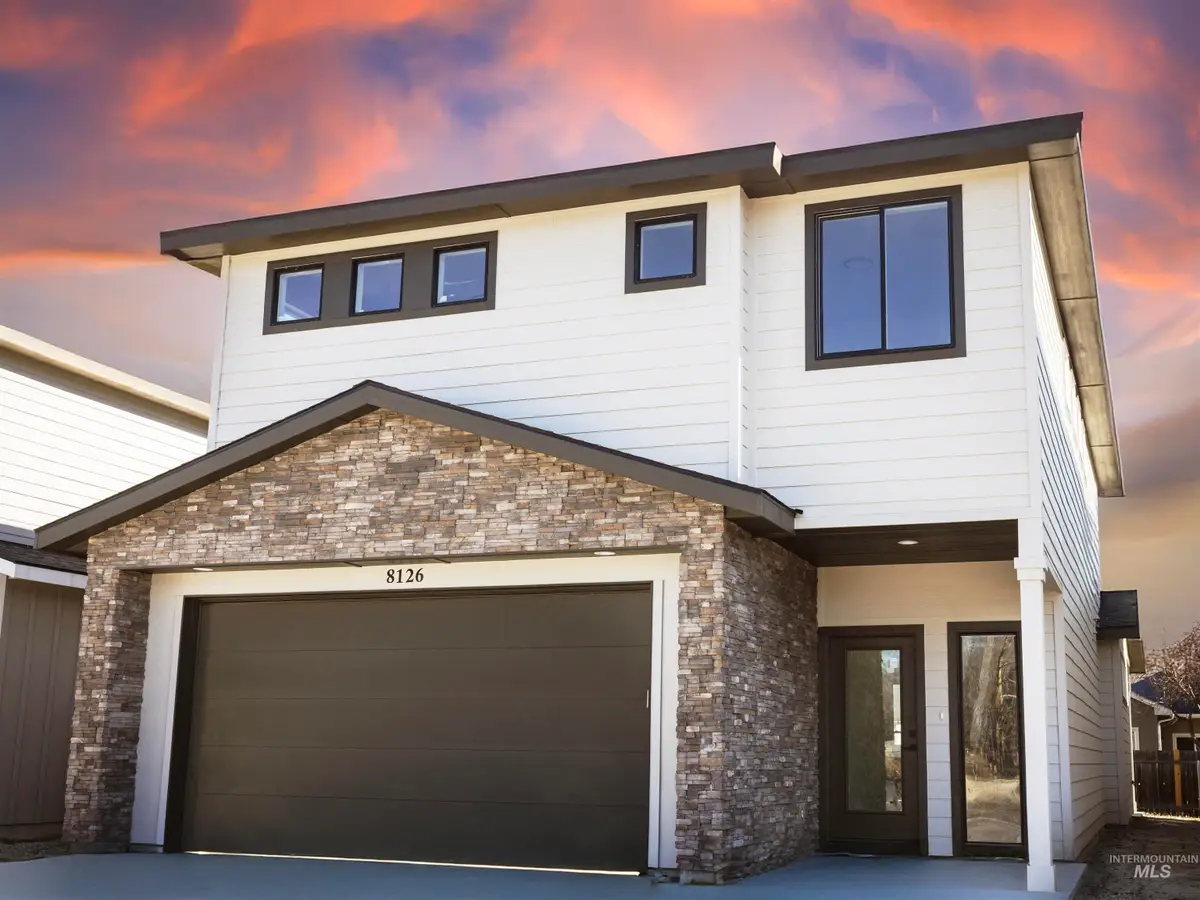

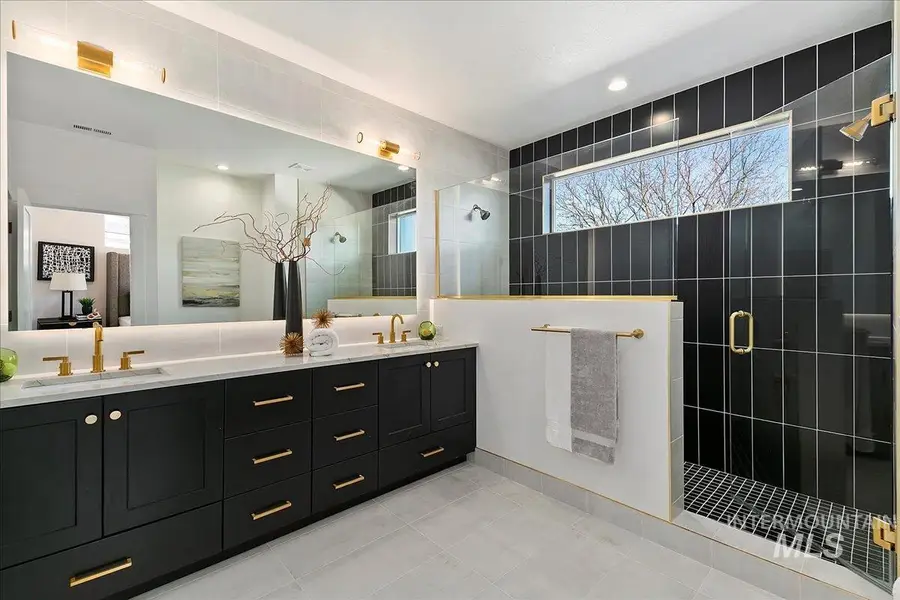
8126 N Breezy Ave,Boise, ID 83714
$610,000
- 3 Beds
- 3 Baths
- 2,384 sq. ft.
- Single family
- Pending
Listed by:keath bennett
Office:keller williams realty boise
MLS#:98934862
Source:ID_IMLS
Price summary
- Price:$610,000
- Price per sq. ft.:$255.87
- Monthly HOA dues:$40
About this home
Elegant contemporary new construction home in the sought-after NW Boise locale. Conveniently located with quick access to shopping, HWY 55, downtown Eagle, downtown Boise, the Greenbelt, and scenic foothills hiking trails. Embrace a seamless open-concept living space, accentuated by a stylish kitchen boasting a built-in stove and range cooktop. Benefit from the expansive pantry, offering tons of storage and space, with room for a tech desk. Throughout the home, admire the exquisite countertops complemented by chic hardware and luminous fixtures. The master suite showcases a spacious en-suite bath, highlighted by a luxurious oversized tiled shower. Personalize your vanity in the additional bathroom alcove. Secondary bedrooms are sizeable, ensuring abundant closet space. Ask about other available elevations and finishes. Seller is an Idaho State licensed real estate agent.
Contact an agent
Home facts
- Year built:2024
- Listing Id #:98934862
- Added:194 day(s) ago
- Updated:July 19, 2025 at 03:03 AM
Rooms and interior
- Bedrooms:3
- Total bathrooms:3
- Full bathrooms:3
- Living area:2,384 sq. ft.
Heating and cooling
- Cooling:Central Air
- Heating:Forced Air, Natural Gas
Structure and exterior
- Roof:Composition
- Year built:2024
- Building area:2,384 sq. ft.
- Lot area:0.1 Acres
Schools
- High school:Capital
- Middle school:River Glen Jr
- Elementary school:Shadow Hills
Utilities
- Water:City Service
Finances and disclosures
- Price:$610,000
- Price per sq. ft.:$255.87
- Tax amount:$1,256 (2023)
New listings near 8126 N Breezy Ave
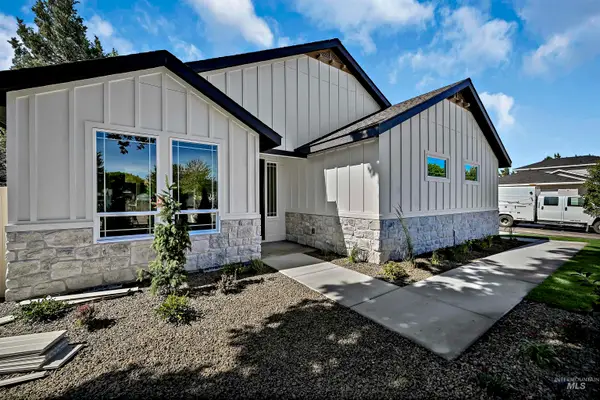 $619,900Pending3 beds 2 baths1,899 sq. ft.
$619,900Pending3 beds 2 baths1,899 sq. ft.8775 W Dempsey St, Boise, ID 83714
MLS# 98958167Listed by: SILVERCREEK REALTY GROUP- Open Sat, 11am to 2pmNew
 $504,900Active3 beds 3 baths1,774 sq. ft.
$504,900Active3 beds 3 baths1,774 sq. ft.2006 S Kerr St, Boise, ID 83705
MLS# 98958169Listed by: EXP REALTY, LLC - New
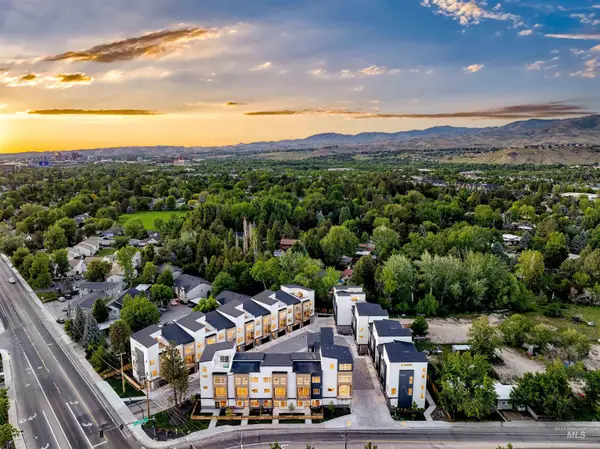 $649,000Active4 beds 3 baths1,765 sq. ft.
$649,000Active4 beds 3 baths1,765 sq. ft.2044 S Mackinnon Ln, Boise, ID 83706
MLS# 98958172Listed by: KELLER WILLIAMS REALTY BOISE - New
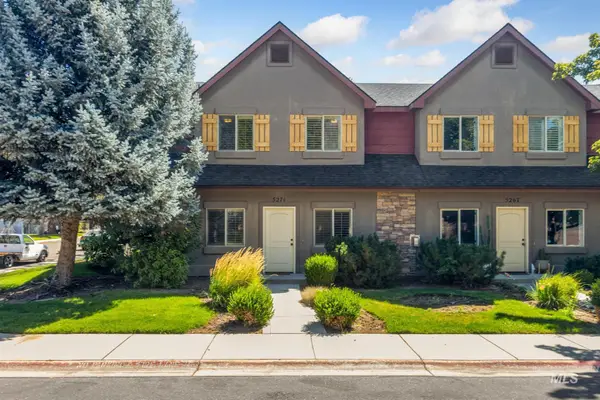 $425,000Active3 beds 3 baths1,494 sq. ft.
$425,000Active3 beds 3 baths1,494 sq. ft.5271 Morris Hill Road, Boise, ID 83706
MLS# 98958174Listed by: BOISE PREMIER REAL ESTATE - New
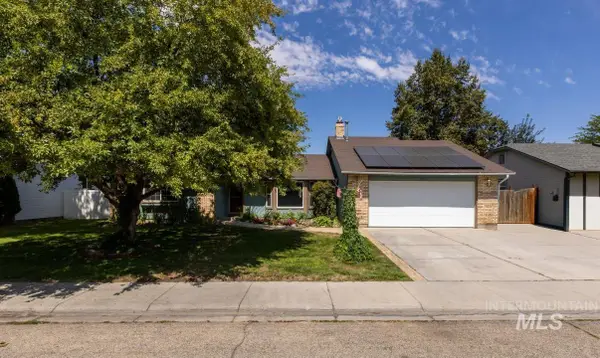 $419,999Active3 beds 2 baths1,492 sq. ft.
$419,999Active3 beds 2 baths1,492 sq. ft.11900 W Ramrod Dr., Boise, ID 83713
MLS# 98958178Listed by: BOISE PREMIER REAL ESTATE - New
 $475,000Active3 beds 2 baths1,338 sq. ft.
$475,000Active3 beds 2 baths1,338 sq. ft.613 W Beeson St, Boise, ID 83706
MLS# 98958179Listed by: HOMES OF IDAHO - New
 $474,500Active2 beds 2 baths1,617 sq. ft.
$474,500Active2 beds 2 baths1,617 sq. ft.4037 N Armstrong Ave, Boise, ID 83704
MLS# 98958181Listed by: REDFIN CORPORATION - New
 $399,999Active3 beds 2 baths1,104 sq. ft.
$399,999Active3 beds 2 baths1,104 sq. ft.9161 W Susan St., Boise, ID 83704
MLS# 98958182Listed by: 208 PROPERTIES REALTY GROUP - New
 $495,000Active3 beds 2 baths1,643 sq. ft.
$495,000Active3 beds 2 baths1,643 sq. ft.4770 N Johns Landing Way, Boise, ID 83703
MLS# 98958183Listed by: KELLER WILLIAMS REALTY BOISE - Open Sat, 1 to 4pmNew
 $475,000Active3 beds 2 baths1,382 sq. ft.
$475,000Active3 beds 2 baths1,382 sq. ft.8475 W Westchester, Boise, ID 83704
MLS# 98958156Listed by: SILVERCREEK REALTY GROUP

