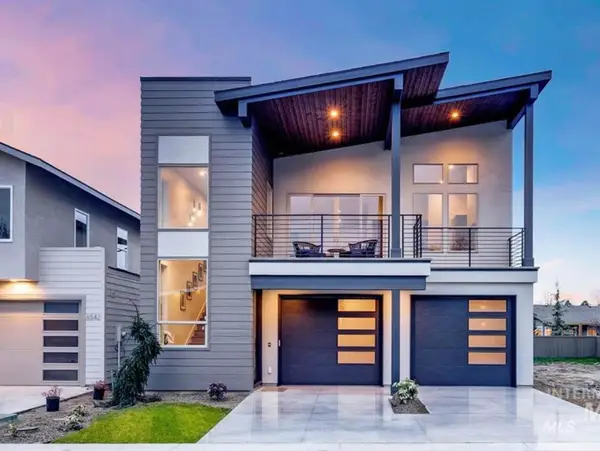8470 W Cliff Rose Ct, Boise, ID 83714
Local realty services provided by:Better Homes and Gardens Real Estate 43° North
Listed by:monica braun
Office:keller williams realty boise
MLS#:98960449
Source:ID_IMLS
Price summary
- Price:$2,799,000
- Price per sq. ft.:$499.02
- Monthly HOA dues:$120
About this home
Welcome to your dream home in The Estates at Dry Creek Ranch, set on 1.33 acres in a cul-de-sac with no rear neighbors. This home features a main-floor primary suite with dual walk-in closets and a luxurious bath, plus a main-floor guest suite with a private bath. Additional spaces include a main-level office/6th bedroom, loft, bonus room, and rec room. The home is automation-ready with integrated wiring throughout. The chef’s kitchen offers an L-shaped island, double ovens, gas range with griddle, pot filler, built-in Sub-Zero refrigerator/freezer, and spacious pantry. Step outside to a self-cleaning pool and spa with dual systems, allowing spa use while the pool is winterized. The pool house adds a bedroom, bathroom, kitchenette/bar, and a covered patio with heaters, fans, and an outdoor shower. The property also includes an outdoor kitchen, finished shed, and oversized garage with epoxy floors, shop area, custom storage, RV bay with hookups, and side yard parking. A must-see!
Contact an agent
Home facts
- Year built:2022
- Listing ID #:98960449
- Added:212 day(s) ago
- Updated:September 05, 2025 at 01:36 AM
Rooms and interior
- Bedrooms:6
- Total bathrooms:5
- Full bathrooms:5
- Living area:4,619 sq. ft.
Heating and cooling
- Cooling:Central Air, Ductless/Mini Split
- Heating:Forced Air, Natural Gas
Structure and exterior
- Roof:Architectural Style
- Year built:2022
- Building area:4,619 sq. ft.
- Lot area:1.33 Acres
Schools
- High school:Eagle
- Middle school:Eagle Middle
- Elementary school:Seven Oaks
Utilities
- Water:Community Service
Finances and disclosures
- Price:$2,799,000
- Price per sq. ft.:$499.02
- Tax amount:$7,786 (2024)
New listings near 8470 W Cliff Rose Ct
- New
 $849,900Active6 beds 4 baths4,326 sq. ft.
$849,900Active6 beds 4 baths4,326 sq. ft.5530 N Papago Ave, Boise, ID 83713
MLS# 98962756Listed by: SILVERCREEK REALTY GROUP - New
 $997,000Active5 beds 3 baths2,854 sq. ft.
$997,000Active5 beds 3 baths2,854 sq. ft.5350 E Softwood, Boise, ID 83716
MLS# 98962758Listed by: KELLER WILLIAMS REALTY BOISE - Coming Soon
 $725,000Coming Soon3 beds 3 baths
$725,000Coming Soon3 beds 3 baths6534 W Glencrest Ln, Boise, ID 83714
MLS# 98962764Listed by: COMPASS RE - Open Fri, 4 to 7pmNew
 $915,000Active3 beds 2 baths2,485 sq. ft.
$915,000Active3 beds 2 baths2,485 sq. ft.1401 W Camel Back Lane, Boise, ID 83702
MLS# 98962736Listed by: HOMES OF IDAHO - Open Sun, 3 to 5pmNew
 $825,000Active5 beds 4 baths2,913 sq. ft.
$825,000Active5 beds 4 baths2,913 sq. ft.7131 E Ghost Bar, Boise, ID 83716
MLS# 98962747Listed by: POWERHOUSE REAL ESTATE GROUP - New
 $1,127,209Active4 beds 4 baths3,288 sq. ft.
$1,127,209Active4 beds 4 baths3,288 sq. ft.14241 N Woodpecker Ave, Boise, ID 83714
MLS# 98962749Listed by: SILVERCREEK REALTY GROUP - Open Sun, 12 to 3pmNew
 $699,900Active4 beds 3 baths2,106 sq. ft.
$699,900Active4 beds 3 baths2,106 sq. ft.387 W Pickerell Ct, Boise, ID 83706
MLS# 98962752Listed by: SUKHA LIVING - New
 $369,000Active2 beds 2 baths1,161 sq. ft.
$369,000Active2 beds 2 baths1,161 sq. ft.9170 W Lancelot Ct, Boise, ID 83704
MLS# 98962753Listed by: SILVERCREEK REALTY GROUP - New
 $575,000Active3 beds 3 baths1,863 sq. ft.
$575,000Active3 beds 3 baths1,863 sq. ft.357 Rimview Dr, Boise, ID 83716
MLS# 98962720Listed by: THE TRUSTED TRAIL REAL ESTATE SERVICES - New
 $485,000Active3 beds 1 baths1,961 sq. ft.
$485,000Active3 beds 1 baths1,961 sq. ft.1712 S Hervey St, Boise, ID 83705
MLS# 98962721Listed by: JASON MITCHELL REAL ESTATE
