8510 W Crestwood Dr, Boise, ID 83704
Local realty services provided by:Better Homes and Gardens Real Estate 43° North
8510 W Crestwood Dr,Boise, ID 83704
$499,000
- 3 Beds
- 2 Baths
- 1,569 sq. ft.
- Single family
- Active
Upcoming open houses
- Sat, Oct 1810:00 am - 12:00 pm
- Sun, Oct 1901:00 pm - 03:00 pm
Listed by:shannon holtrop
Office:silvercreek realty group
MLS#:98964958
Source:ID_IMLS
Price summary
- Price:$499,000
- Price per sq. ft.:$318.04
About this home
This is a well maintained SINGLE level home featuring 3bed, 2bath, 2car garage,1569 sqft, along with space for RV parking. Small SHED used as an office space, currently. The NEWLY renovated kitchen features Quartz countertops, stainless steel appliances, beautiful new CABINETRY. Chef's walk in PANTRY. Gas FIREPLACE in family room to cozy up to on those colder days. A large laundry room with BUILT-IN storage or a small craft space! Primary bedroom features an updated on-suite. A fantastic backyard to create your own little SECRET GARDEN with it's own storage shed! Convenient to shopping and the freeway. Don't miss the opportunity to experience this fantastic home.
Contact an agent
Home facts
- Year built:1967
- Listing ID #:98964958
- Added:1 day(s) ago
- Updated:October 17, 2025 at 02:25 PM
Rooms and interior
- Bedrooms:3
- Total bathrooms:2
- Full bathrooms:2
- Living area:1,569 sq. ft.
Heating and cooling
- Cooling:Central Air
- Heating:Forced Air, Natural Gas
Structure and exterior
- Roof:Composition
- Year built:1967
- Building area:1,569 sq. ft.
- Lot area:0.23 Acres
Schools
- High school:Capital
- Middle school:River Glen Jr
- Elementary school:Mountain View
Utilities
- Water:City Service
Finances and disclosures
- Price:$499,000
- Price per sq. ft.:$318.04
- Tax amount:$2,272 (2024)
New listings near 8510 W Crestwood Dr
- Coming Soon
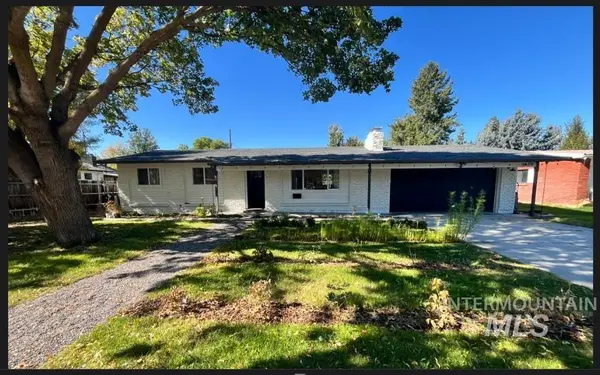 $598,500Coming Soon4 beds 2 baths
$598,500Coming Soon4 beds 2 baths3629 E Clement Rd, Boise, ID 83704
MLS# 98964975Listed by: RED PHEASANT REALTY - New
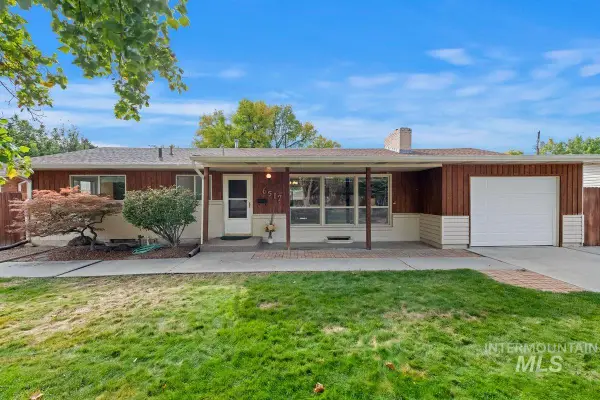 $419,900Active5 beds 2 baths2,112 sq. ft.
$419,900Active5 beds 2 baths2,112 sq. ft.6517 W Hummel, Boise, ID 83709
MLS# 98964977Listed by: STACK ROCK REALTY LLC - Coming Soon
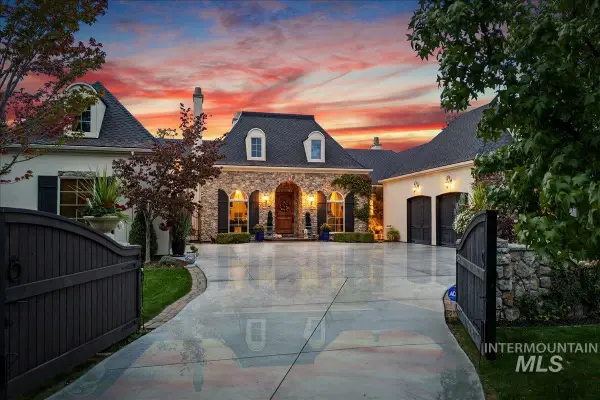 $1,764,000Coming Soon4 beds 4 baths
$1,764,000Coming Soon4 beds 4 baths5598 N Quail Summit Pl, Boise, ID 83703
MLS# 98964978Listed by: GUARDIAN GROUP REAL ESTATE, LLC - New
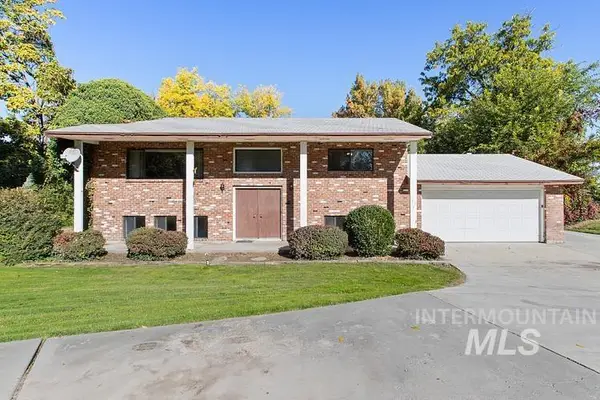 $574,900Active4 beds 2 baths2,188 sq. ft.
$574,900Active4 beds 2 baths2,188 sq. ft.10510 W Stardust Dr, Boise, ID 83709
MLS# 98964973Listed by: JPAR LIVE LOCAL - New
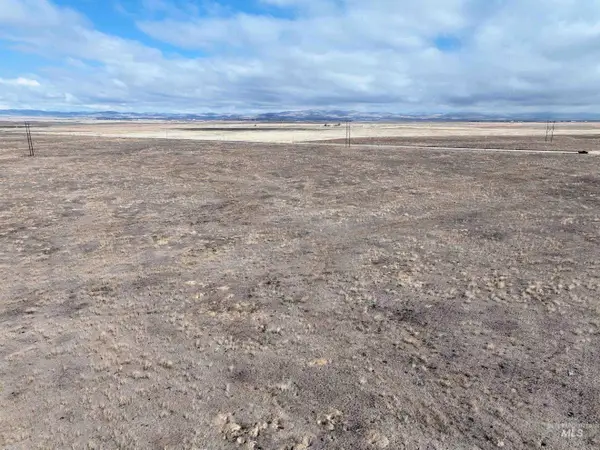 $270,000Active156.8 Acres
$270,000Active156.8 AcresXXXX S Orchard Access Road, Boise, ID 83716
MLS# 98964965Listed by: RE/MAX EXECUTIVES - New
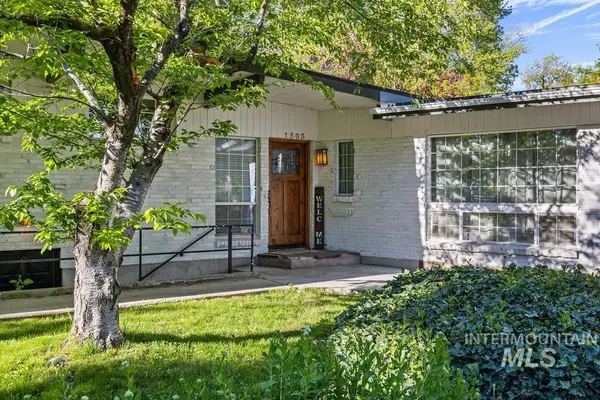 $950,000Active7 beds 6 baths2,596 sq. ft.
$950,000Active7 beds 6 baths2,596 sq. ft.1503 S Nelson Pl, Boise, ID 83705
MLS# 98964959Listed by: AMHERST MADISON - New
 $950,000Active0.59 Acres
$950,000Active0.59 Acres1503 S Nelson Pl., Boise, ID 83705
MLS# 98964961Listed by: AMHERST MADISON - New
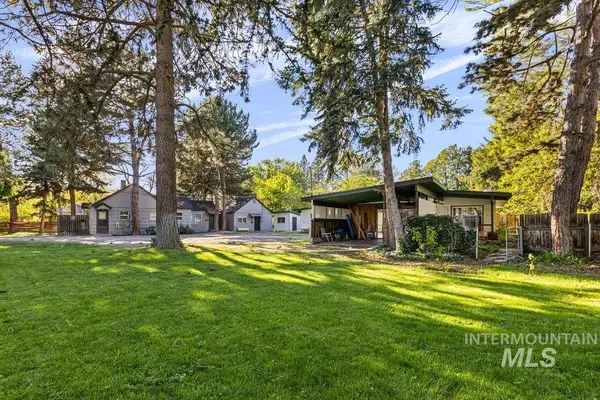 $950,000Active7 beds 6 baths3,988 sq. ft.
$950,000Active7 beds 6 baths3,988 sq. ft.1503 S Nelson Pl, Boise, ID 83705
MLS# 98964962Listed by: AMHERST MADISON - New
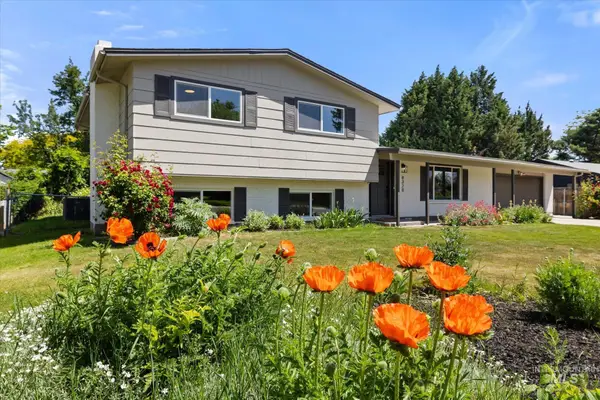 $559,900Active5 beds 3 baths2,939 sq. ft.
$559,900Active5 beds 3 baths2,939 sq. ft.8320 W Wyndham Lane, Boise, ID 83704
MLS# 98964964Listed by: KELLER WILLIAMS REALTY BOISE
