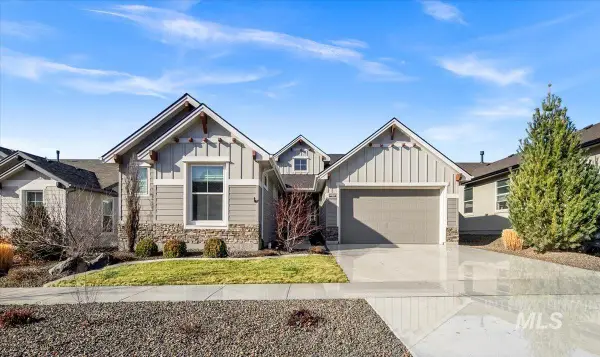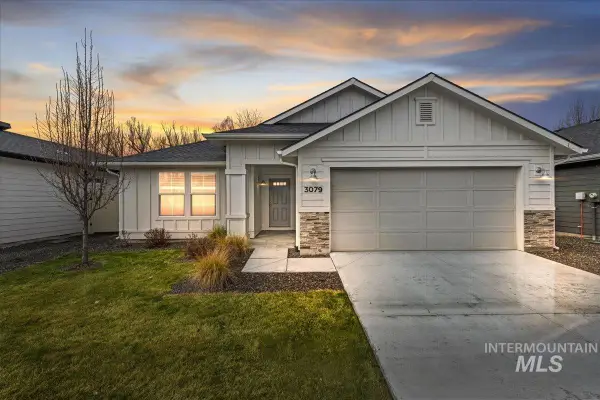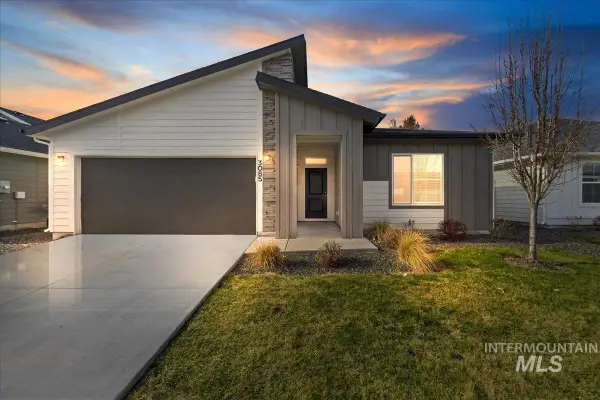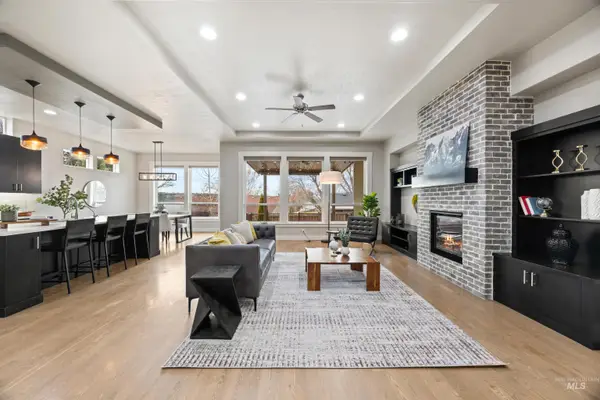8640 W Brynwood, Boise, ID 83704
Local realty services provided by:Better Homes and Gardens Real Estate 43° North
Listed by: paige shaferMain: 208-377-0422
Office: silvercreek realty group
MLS#:98966977
Source:ID_IMLS
Price summary
- Price:$635,000
- Price per sq. ft.:$237.29
About this home
This home has undergone a complete remodel, with everything new: plumbing, electrical systems, and windows. It's not the same house that the sellers purchased in 2021. The main floor has been redesigned to create an open and bright living space, featuring a gas fireplace in the living room and a chef's kitchen. The primary bedroom is conveniently located on the main level, along with a dedicated office (which is not included in the bedroom count). This home truly feels brand new on the inside. The lower level boasts a recreation room measuring 18x22, complete with another fireplace. Additionally, there are three more bedrooms, all fitted with new egress windows. This house offers warmth, ample natural light, and an excellent floor plan. Located at the end of a cul-de-sac, it provides privacy while being conveniently close to shopping, schools, restaurants, and some of Boise's best attractions.
Contact an agent
Home facts
- Year built:1967
- Listing ID #:98966977
- Added:96 day(s) ago
- Updated:February 10, 2026 at 08:36 AM
Rooms and interior
- Bedrooms:5
- Total bathrooms:3
- Full bathrooms:3
- Living area:2,676 sq. ft.
Heating and cooling
- Cooling:Central Air
- Heating:Forced Air, Natural Gas
Structure and exterior
- Roof:Composition
- Year built:1967
- Building area:2,676 sq. ft.
- Lot area:0.23 Acres
Schools
- High school:Capital
- Middle school:River Glen Jr
- Elementary school:Mountain View
Utilities
- Water:City Service
Finances and disclosures
- Price:$635,000
- Price per sq. ft.:$237.29
- Tax amount:$3,465 (2024)
New listings near 8640 W Brynwood
- New
 $625,000Active3 beds 2 baths2,005 sq. ft.
$625,000Active3 beds 2 baths2,005 sq. ft.20557 N Glenisla Avenue, Boise, ID 83714
MLS# 98974436Listed by: COOK & COMPANY REALTY - New
 $449,990Active3 beds 2 baths1,694 sq. ft.
$449,990Active3 beds 2 baths1,694 sq. ft.3079 S Green Forest Way, Boise, ID 83709
MLS# 98974429Listed by: MOUNTAIN REALTY - New
 $115,000Active2 beds 2 baths849 sq. ft.
$115,000Active2 beds 2 baths849 sq. ft.10701 W Ardyce Ln, #29, Boise, ID 83713
MLS# 98974431Listed by: HOMES OF IDAHO - New
 $454,990Active4 beds 2 baths1,761 sq. ft.
$454,990Active4 beds 2 baths1,761 sq. ft.3085 S Green Forest Way, Boise, ID 83709
MLS# 98974432Listed by: MOUNTAIN REALTY - Open Fri, 3 to 6pmNew
 $650,000Active4 beds 4 baths2,298 sq. ft.
$650,000Active4 beds 4 baths2,298 sq. ft.10093 W Mcmillan Rd, Boise, ID 83704
MLS# 98974388Listed by: KELLER WILLIAMS REALTY BOISE - Open Fri, 3 to 6pmNew
 $650,000Active4 beds 4 baths2,298 sq. ft.
$650,000Active4 beds 4 baths2,298 sq. ft.10093 W Mcmillan Rd, Boise, ID 83704
MLS# 98974389Listed by: KELLER WILLIAMS REALTY BOISE - New
 $1,599,777Active4 beds 4 baths3,393 sq. ft.
$1,599,777Active4 beds 4 baths3,393 sq. ft.10685 N Badger Canyon Pl., Boise, ID 83714
MLS# 98974393Listed by: HOMES OF IDAHO - Open Sat, 1 to 3pmNew
 $649,900Active4 beds 3 baths2,657 sq. ft.
$649,900Active4 beds 3 baths2,657 sq. ft.1877 S Rustic Mill Pl, Boise, ID 83709
MLS# 98974365Listed by: TEMPLETON REAL ESTATE GROUP - New
 $1Active3 beds 2 baths1,694 sq. ft.
$1Active3 beds 2 baths1,694 sq. ft.10905 W Arabian Way, Boise, ID 83709
MLS# 98974370Listed by: SILVERCREEK REALTY GROUP - Open Fri, 3 to 5pmNew
 $1,060,000Active3 beds 2 baths2,910 sq. ft.
$1,060,000Active3 beds 2 baths2,910 sq. ft.4775 S Spotted Horse Ave, Boise, ID 83716
MLS# 98974372Listed by: JOHN L SCOTT DOWNTOWN

