8701 W Suttle Lake Drive, Boise, ID 83714
Local realty services provided by:Better Homes and Gardens Real Estate 43° North
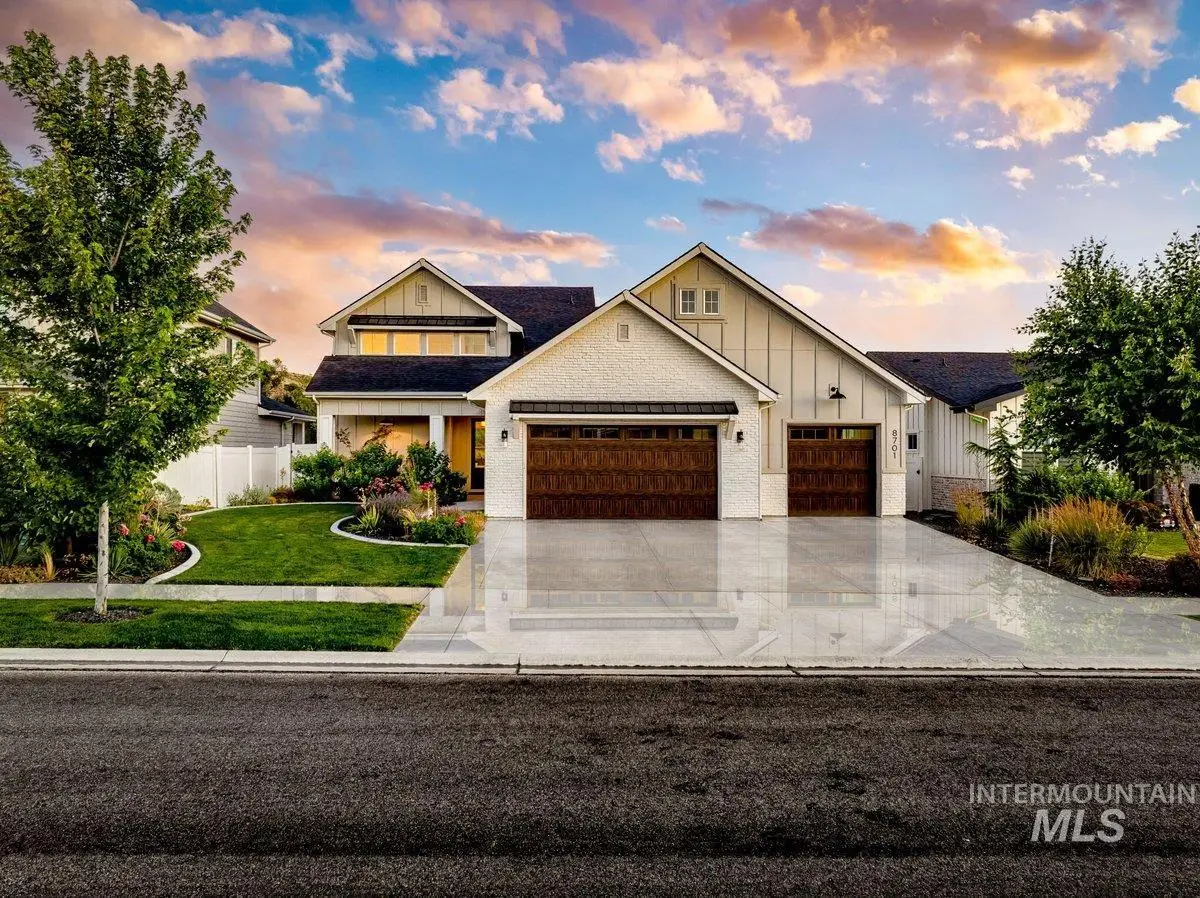
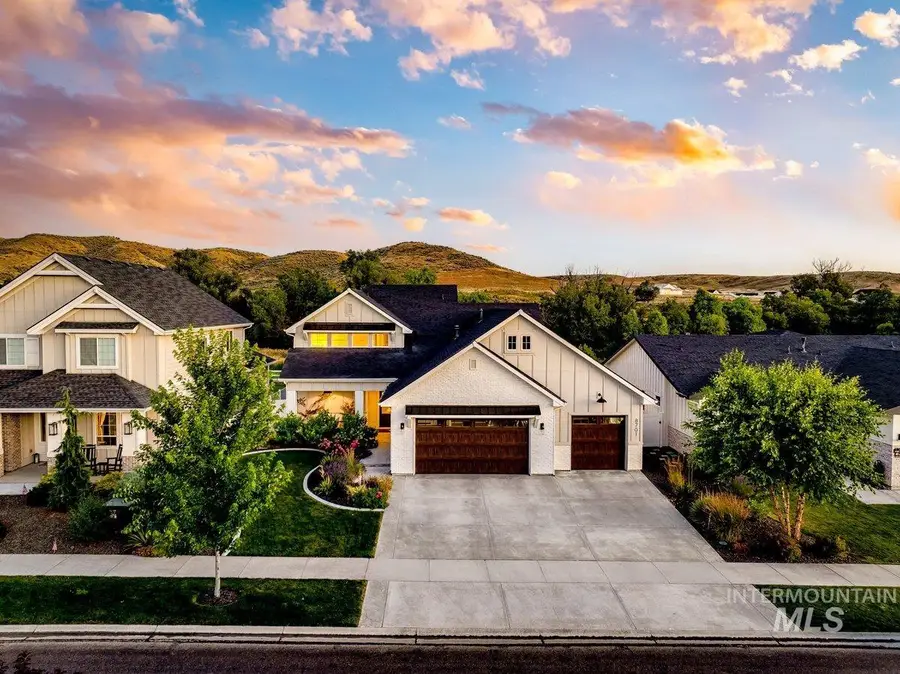
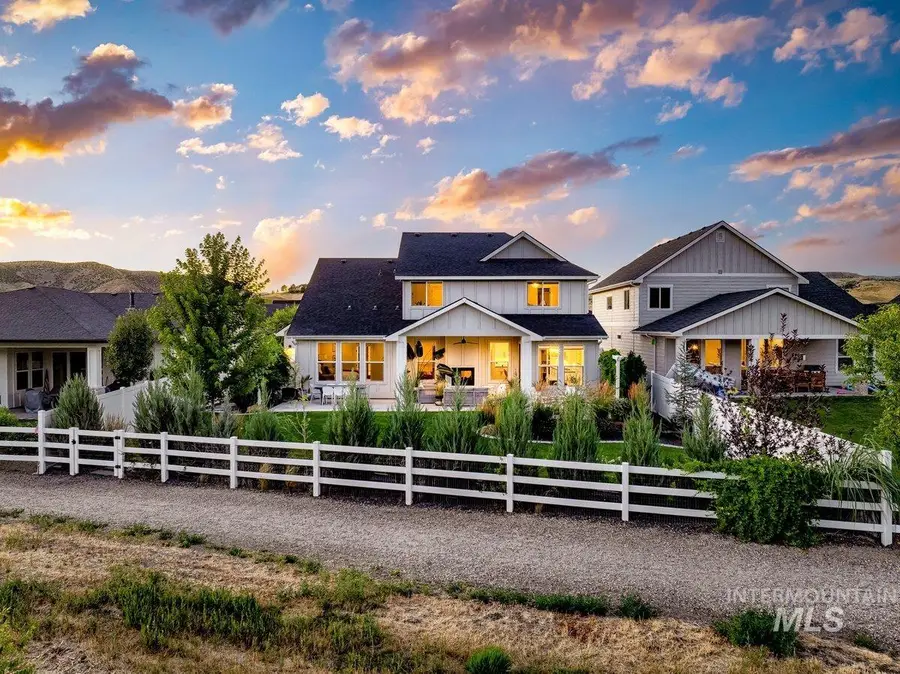
Listed by:randy mclaughlin
Office:first service group real est.
MLS#:98947349
Source:ID_IMLS
Price summary
- Price:$945,000
- Price per sq. ft.:$378
- Monthly HOA dues:$125
About this home
Welcome to this beautiful custom home located along Dry Creek, offering the incredible privacy of having no rear neighbors. This stunning 4-bedroom, 3.5-bathroom residence, built by Solitude Homes, is truly one-of-a-kind. Imagine relaxing on the expanded back patio, enjoying the peaceful sounds of the creek and the beautifully landscaped surroundings. Inside, the primary suite serves as a private retreat, complete with a spa-inspired bathroom and a custom wardrobe. The well-designed kitchen features a large quartz waterfall island and top-of-the-line Bosch appliances. Upstairs, you'll find three additional bedrooms, two full bathrooms, and a versatile flex space. For those who appreciate organization, the garage is a dream come true with custom Silverline cabinets and ample storage throughout. Please let me know if you'd like more information or to schedule a viewing of this exceptional property.
Contact an agent
Home facts
- Year built:2020
- Listing Id #:98947349
- Added:90 day(s) ago
- Updated:July 22, 2025 at 07:07 PM
Rooms and interior
- Bedrooms:4
- Total bathrooms:4
- Full bathrooms:4
- Living area:2,500 sq. ft.
Heating and cooling
- Cooling:Central Air
- Heating:Forced Air, Natural Gas
Structure and exterior
- Roof:Composition
- Year built:2020
- Building area:2,500 sq. ft.
- Lot area:0.2 Acres
Schools
- High school:Eagle
- Middle school:Eagle Middle
- Elementary school:Seven Oaks
Utilities
- Water:Community Service
Finances and disclosures
- Price:$945,000
- Price per sq. ft.:$378
- Tax amount:$2,812 (2024)
New listings near 8701 W Suttle Lake Drive
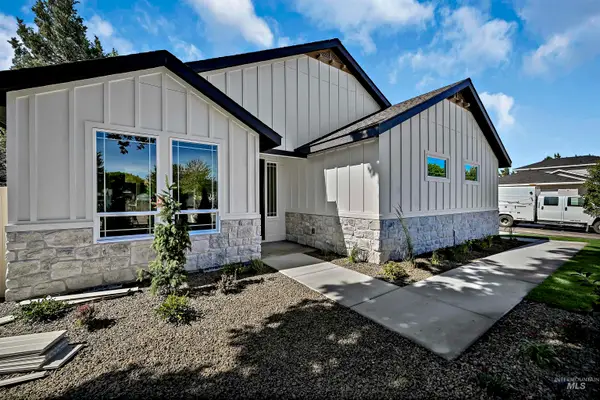 $619,900Pending3 beds 2 baths1,899 sq. ft.
$619,900Pending3 beds 2 baths1,899 sq. ft.8775 W Dempsey St, Boise, ID 83714
MLS# 98958167Listed by: SILVERCREEK REALTY GROUP- Open Sat, 11am to 2pmNew
 $504,900Active3 beds 3 baths1,774 sq. ft.
$504,900Active3 beds 3 baths1,774 sq. ft.2006 S Kerr St, Boise, ID 83705
MLS# 98958169Listed by: EXP REALTY, LLC - New
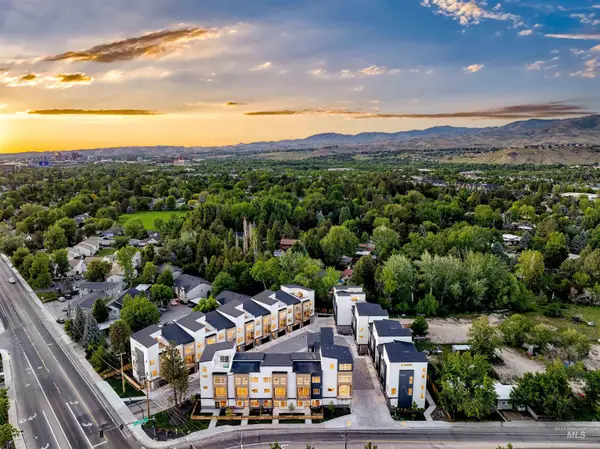 $649,000Active4 beds 3 baths1,765 sq. ft.
$649,000Active4 beds 3 baths1,765 sq. ft.2044 S Mackinnon Ln, Boise, ID 83706
MLS# 98958172Listed by: KELLER WILLIAMS REALTY BOISE - New
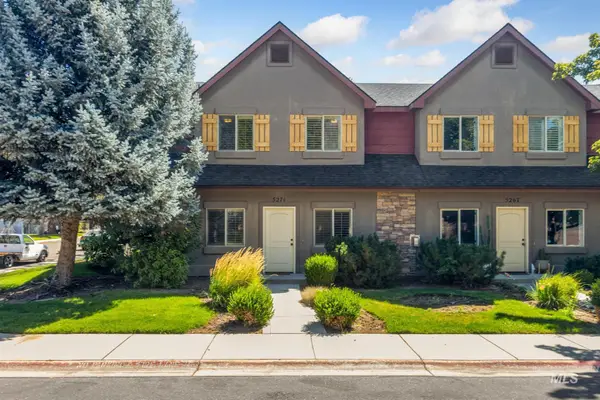 $425,000Active3 beds 3 baths1,494 sq. ft.
$425,000Active3 beds 3 baths1,494 sq. ft.5271 Morris Hill Road, Boise, ID 83706
MLS# 98958174Listed by: BOISE PREMIER REAL ESTATE - New
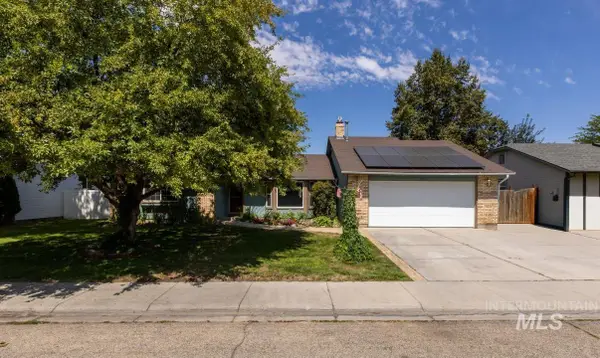 $419,999Active3 beds 2 baths1,492 sq. ft.
$419,999Active3 beds 2 baths1,492 sq. ft.11900 W Ramrod Dr., Boise, ID 83713
MLS# 98958178Listed by: BOISE PREMIER REAL ESTATE - New
 $475,000Active3 beds 2 baths1,338 sq. ft.
$475,000Active3 beds 2 baths1,338 sq. ft.613 W Beeson St, Boise, ID 83706
MLS# 98958179Listed by: HOMES OF IDAHO - New
 $474,500Active2 beds 2 baths1,617 sq. ft.
$474,500Active2 beds 2 baths1,617 sq. ft.4037 N Armstrong Ave, Boise, ID 83704
MLS# 98958181Listed by: REDFIN CORPORATION - New
 $399,999Active3 beds 2 baths1,104 sq. ft.
$399,999Active3 beds 2 baths1,104 sq. ft.9161 W Susan St., Boise, ID 83704
MLS# 98958182Listed by: 208 PROPERTIES REALTY GROUP - New
 $495,000Active3 beds 2 baths1,643 sq. ft.
$495,000Active3 beds 2 baths1,643 sq. ft.4770 N Johns Landing Way, Boise, ID 83703
MLS# 98958183Listed by: KELLER WILLIAMS REALTY BOISE - Open Sat, 1 to 4pmNew
 $475,000Active3 beds 2 baths1,382 sq. ft.
$475,000Active3 beds 2 baths1,382 sq. ft.8475 W Westchester, Boise, ID 83704
MLS# 98958156Listed by: SILVERCREEK REALTY GROUP

