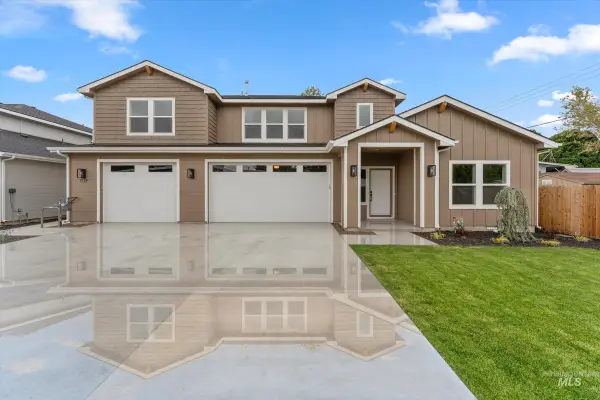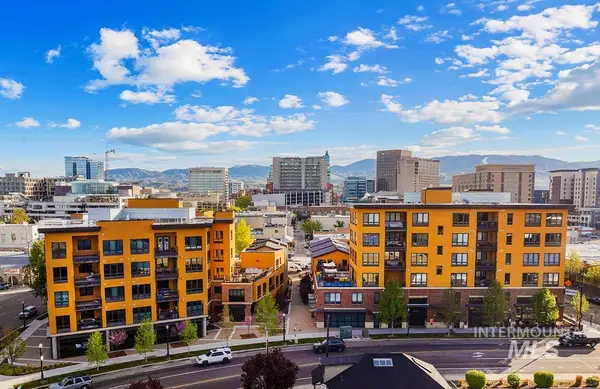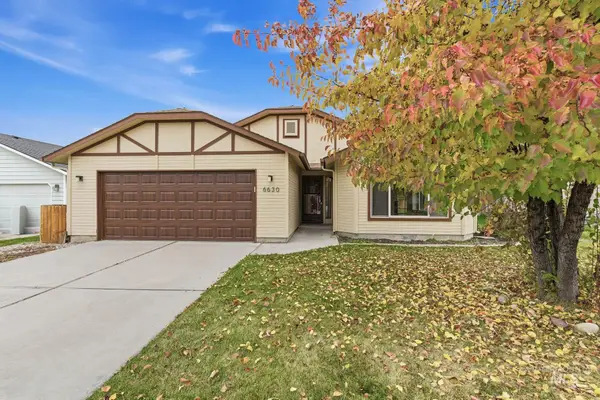8749 W Suttle Lake Dr, Boise, ID 83714
Local realty services provided by:Better Homes and Gardens Real Estate 43° North
8749 W Suttle Lake Dr,Boise, ID 83714
$1,025,000
- 4 Beds
- 3 Baths
- 3,065 sq. ft.
- Single family
- Pending
Listed by: jennifer prewett
Office: the agency boise
MLS#:98944258
Source:ID_IMLS
Price summary
- Price:$1,025,000
- Price per sq. ft.:$334.42
- Monthly HOA dues:$120
About this home
Nestled in the highly sought-after Dry Creek Ranch community, this stunning custom home blends modern design with serene natural surroundings. The spacious, thoughtfully designed layout showcases high-end finishes throughout, including a gourmet kitchen with quartz countertops, an expansive great room with floor-to-ceiling windows overlooking a peaceful nature preserve, and a luxurious master suite. Upstairs, you'll find three generously sized bedrooms, a versatile bonus and full bath. With no backyard neighbors, the private outdoor space is ideal for entertaining—featuring a covered patio and beautifully landscaped yard. Residents of Dry Creek Ranch enjoy a wealth of community amenities such as scenic walking paths, a clubhouse, breathtaking foothill views, a community center, pool, equestrian center, and a charming neighborhood farm. Located within the highly rated Eagle school district, and just minutes from shopping, dining, golf, walking trails, the greenbelt, bike park, and vibrant downtown Eagle
Contact an agent
Home facts
- Year built:2021
- Listing ID #:98944258
- Added:204 day(s) ago
- Updated:November 15, 2025 at 09:07 AM
Rooms and interior
- Bedrooms:4
- Total bathrooms:3
- Full bathrooms:3
- Living area:3,065 sq. ft.
Heating and cooling
- Cooling:Central Air
- Heating:Forced Air, Natural Gas
Structure and exterior
- Roof:Composition
- Year built:2021
- Building area:3,065 sq. ft.
- Lot area:0.21 Acres
Schools
- High school:Eagle
- Middle school:Eagle Middle
- Elementary school:Seven Oaks
Utilities
- Water:Community Service
Finances and disclosures
- Price:$1,025,000
- Price per sq. ft.:$334.42
- Tax amount:$3,101 (2024)
New listings near 8749 W Suttle Lake Dr
 $759,000Pending6 beds 5 baths3,108 sq. ft.
$759,000Pending6 beds 5 baths3,108 sq. ft.7131 W Ustick Road, Boise, ID 83704
MLS# 98961716Listed by: SILVERCREEK REALTY GROUP- New
 $599,000Active3 beds 3 baths1,712 sq. ft.
$599,000Active3 beds 3 baths1,712 sq. ft.4811 N Leather Way, Boise, ID 83713
MLS# 98967670Listed by: IDAHO LIFE REAL ESTATE - New
 $1,790,000Active4 beds 4 baths4,013 sq. ft.
$1,790,000Active4 beds 4 baths4,013 sq. ft.12182 N Upper Ridge Pl, Boise, ID 83714
MLS# 98967666Listed by: POINT REALTY LLC - Open Sun, 12 to 2pmNew
 $599,900Active3 beds 3 baths1,658 sq. ft.
$599,900Active3 beds 3 baths1,658 sq. ft.2659 E Humboldt, Boise, ID 83706
MLS# 98967266Listed by: KELLER WILLIAMS REALTY BOISE - Open Sun, 12 to 3pm
 $399,900Pending3 beds 3 baths2,064 sq. ft.
$399,900Pending3 beds 3 baths2,064 sq. ft.9459 W. Weir Hollis Drive, Boise, ID 83709
MLS# 98967262Listed by: SILVERCREEK REALTY GROUP - New
 $125,000Active3 beds 2 baths1,512 sq. ft.
$125,000Active3 beds 2 baths1,512 sq. ft.10623 W Macaw Ln, Boise, ID 83713
MLS# 98967403Listed by: FOUR STAR REAL ESTATE - New
 $850,000Active2 beds 3 baths1,390 sq. ft.
$850,000Active2 beds 3 baths1,390 sq. ft.611 S 8th St #213, Boise, ID 83702
MLS# 98967651Listed by: KELLER WILLIAMS REALTY BOISE - New
 $239,900Active1 beds 1 baths735 sq. ft.
$239,900Active1 beds 1 baths735 sq. ft.1222 N Camelot Dr, Boise, ID 83704
MLS# 98967643Listed by: SILVERCREEK REALTY GROUP - New
 $509,599Active3 beds 2 baths1,632 sq. ft.
$509,599Active3 beds 2 baths1,632 sq. ft.6630 W Limelight Drive, Boise, ID 83714
MLS# 98967630Listed by: SILVERCREEK REALTY GROUP - New
 $539,900Active5 beds 3 baths1,986 sq. ft.
$539,900Active5 beds 3 baths1,986 sq. ft.1880 N Tyra Ave, Boise, ID 83713
MLS# 98967631Listed by: RE/MAX CAPITAL CITY
