8806 W Midland St, Boise, ID 83704
Local realty services provided by:Better Homes and Gardens Real Estate 43° North
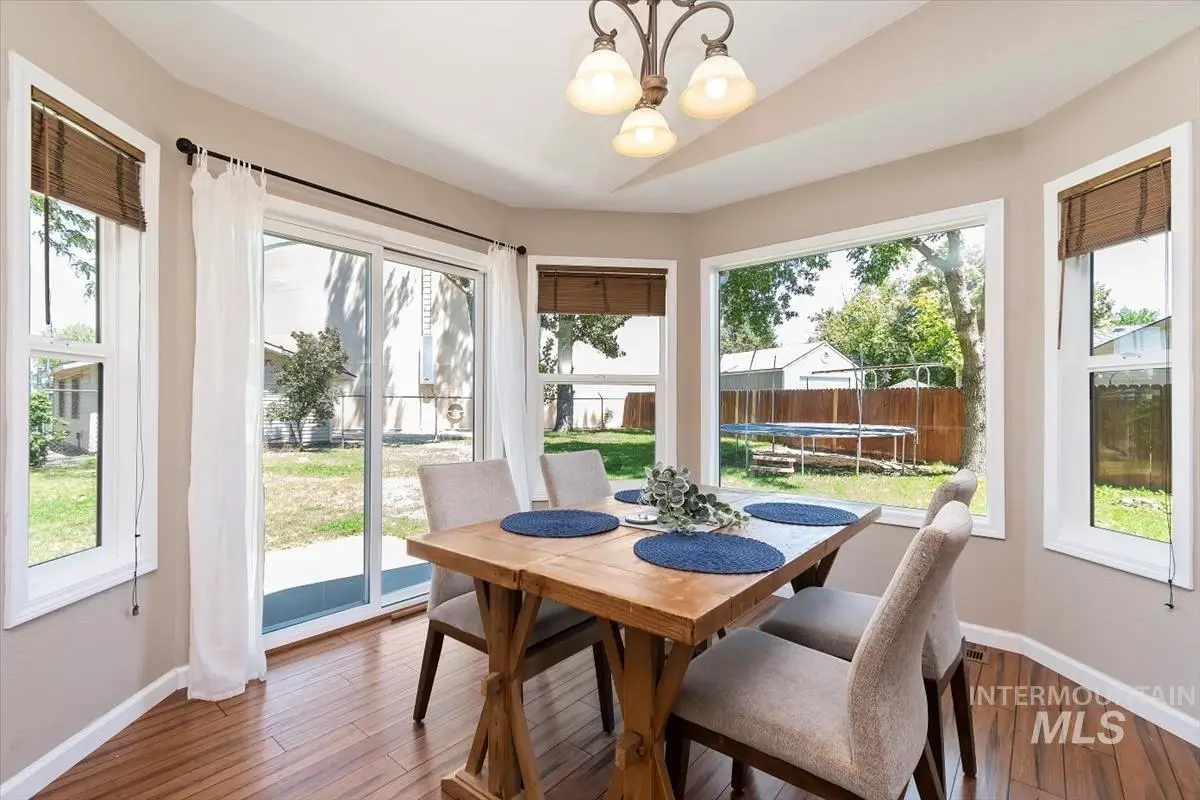
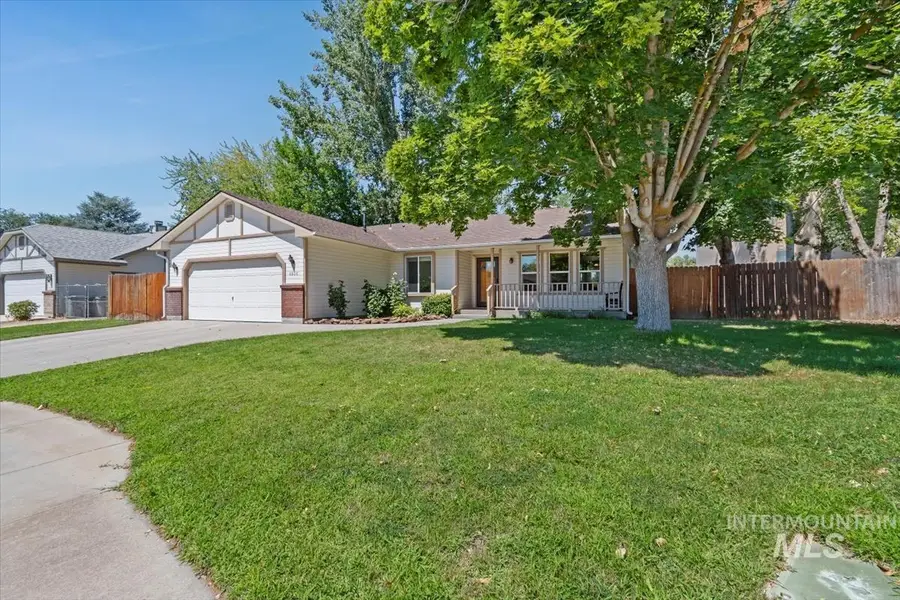
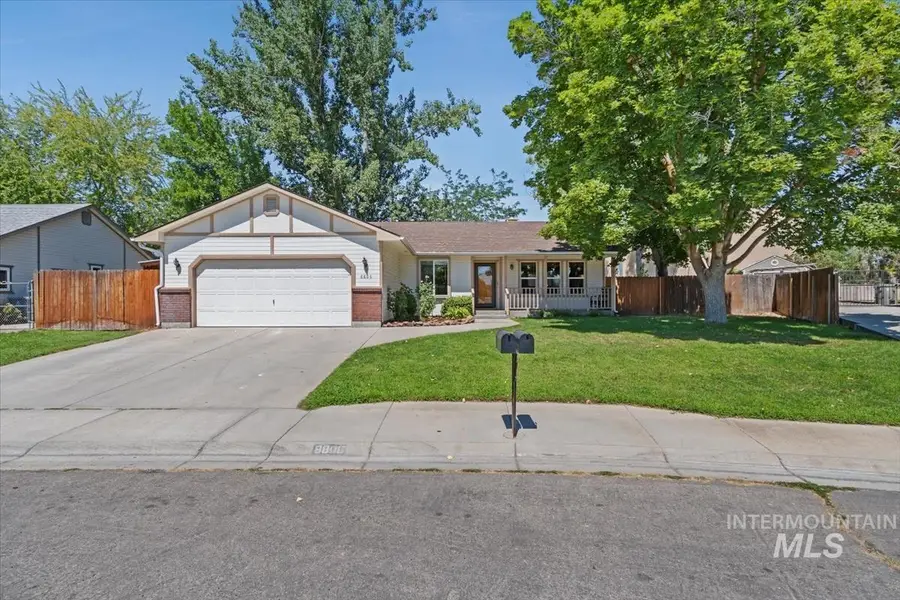
Listed by:jenna nash
Office:silvercreek realty group
MLS#:98956427
Source:ID_IMLS
Price summary
- Price:$420,000
- Price per sq. ft.:$319.39
About this home
Discover this charming 3-bedroom, 2-bathroom single-story home nestled on a spacious lot in a serene, well-maintained neighborhood with no HOA. Embrace tranquility in the large, private backyard, shaded by mature trees, perfect for relaxation. Serviced by Capitol Water District, enjoy the best water rates in town! This move-in-ready home boasts upgrades, including new windows (2023), updated plumbing (2023), a newer roof (2018), AC (2018), furnace (2022), and stunning new stainless-steel appliances (2025), including a new dishwasher. Bamboo flooring flows throughout, complemented by soaring vaulted ceilings in the spacious living room, creating an airy and inviting atmosphere ideal for gatherings. The home also features a water softener, a convenient breakfast bar, a welcoming front porch, a generous primary suite with a luxurious tiled shower and vaulted ceilings for added elegance, a skylight in the primary bath, and a practical storage shed for extra space. With the large lot, RV parking is possible.
Contact an agent
Home facts
- Year built:1989
- Listing Id #:98956427
- Added:15 day(s) ago
- Updated:August 15, 2025 at 07:44 PM
Rooms and interior
- Bedrooms:3
- Total bathrooms:2
- Full bathrooms:2
- Living area:1,315 sq. ft.
Heating and cooling
- Cooling:Central Air
- Heating:Forced Air, Natural Gas
Structure and exterior
- Year built:1989
- Building area:1,315 sq. ft.
- Lot area:0.25 Acres
Schools
- High school:Centennial
- Middle school:Lowell Scott Middle
- Elementary school:Summerwind
Utilities
- Water:Community Service
Finances and disclosures
- Price:$420,000
- Price per sq. ft.:$319.39
- Tax amount:$1,635 (2024)
New listings near 8806 W Midland St
- New
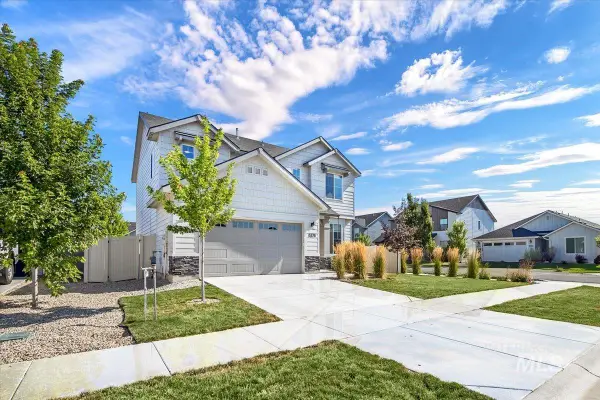 $599,900Active4 beds 3 baths2,226 sq. ft.
$599,900Active4 beds 3 baths2,226 sq. ft.8376 S Snow Bird Ave, Boise, ID 83716
MLS# 98958359Listed by: RALSTON GROUP PROPERTIES, LLC - New
 $799,000Active3 beds 4 baths2,590 sq. ft.
$799,000Active3 beds 4 baths2,590 sq. ft.2008 S Mackinnon Ln, Boise, ID 83706
MLS# 98958360Listed by: KELLER WILLIAMS REALTY BOISE - New
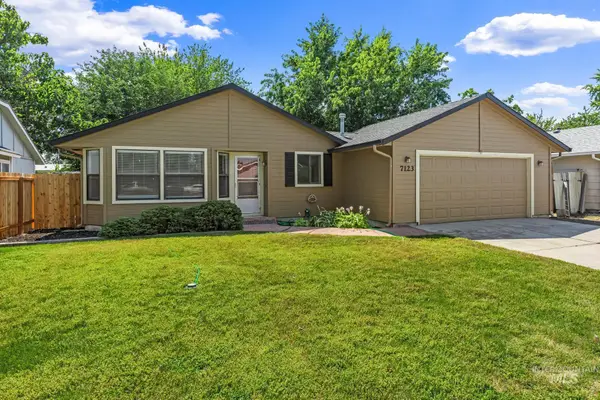 $379,000Active3 beds 2 baths1,164 sq. ft.
$379,000Active3 beds 2 baths1,164 sq. ft.7123 W Parapet, Boise, ID 83714
MLS# 98958362Listed by: SILVERCREEK REALTY GROUP - New
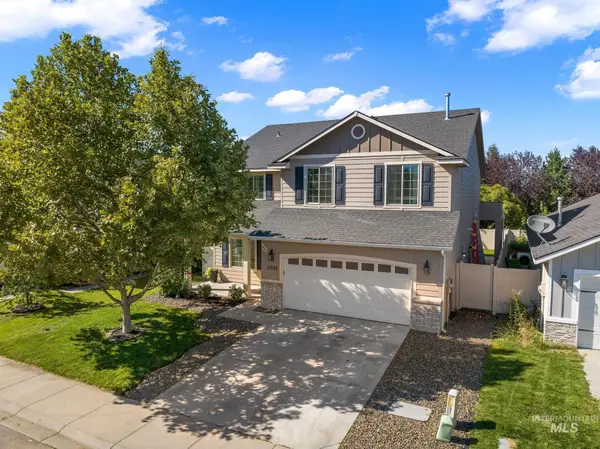 $599,900Active5 beds 3 baths2,775 sq. ft.
$599,900Active5 beds 3 baths2,775 sq. ft.12088 W Ardyce St, Boise, ID 83713
MLS# 98958369Listed by: BOISE PREMIER REAL ESTATE - New
 $1,199,900Active3 beds 3 baths2,017 sq. ft.
$1,199,900Active3 beds 3 baths2,017 sq. ft.185 S Prong Horn, Boise, ID 83716
MLS# 98958340Listed by: JPAR LIVE LOCAL - New
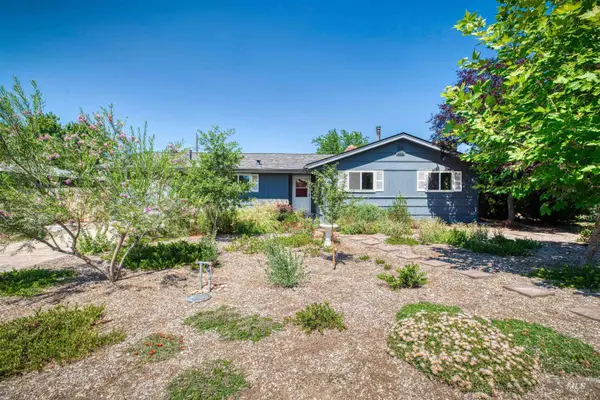 $399,900Active3 beds 1 baths1,175 sq. ft.
$399,900Active3 beds 1 baths1,175 sq. ft.7230 W Northview St, Boise, ID 83704
MLS# 98958354Listed by: KELLER WILLIAMS REALTY BOISE - New
 $154,000Active2 beds 2 baths1,403 sq. ft.
$154,000Active2 beds 2 baths1,403 sq. ft.5657 Sudley Lane, Boise, ID 83714
MLS# 98958319Listed by: GROUP ONE SOTHEBY'S INT'L REALTY - Open Sat, 12 to 3pmNew
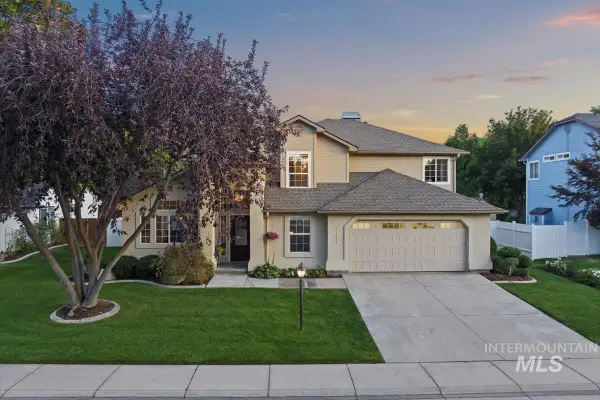 $695,000Active4 beds 3 baths2,342 sq. ft.
$695,000Active4 beds 3 baths2,342 sq. ft.11473 W Colony St, Boise, ID 83709
MLS# 98958321Listed by: SILVERCREEK REALTY GROUP - Open Sun, 12 to 2pmNew
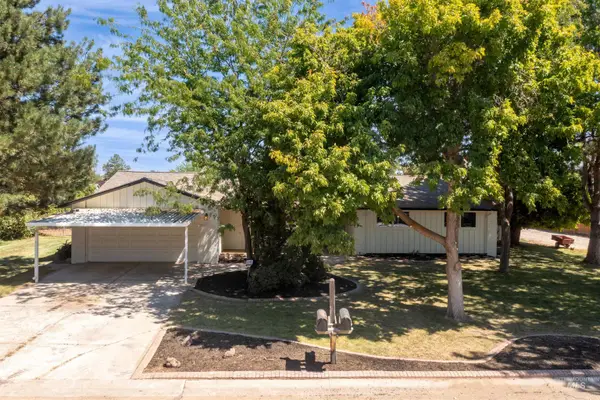 $680,000Active3 beds 2 baths1,816 sq. ft.
$680,000Active3 beds 2 baths1,816 sq. ft.5530 S Round Up, Boise, ID 83709
MLS# 98958323Listed by: KELLER WILLIAMS REALTY BOISE - New
 $534,900Active3 beds 2 baths1,678 sq. ft.
$534,900Active3 beds 2 baths1,678 sq. ft.Lot 17 Blk 05 Radiator Rd, Boise, ID 83716
MLS# 98958325Listed by: COLDWELL BANKER TOMLINSON
