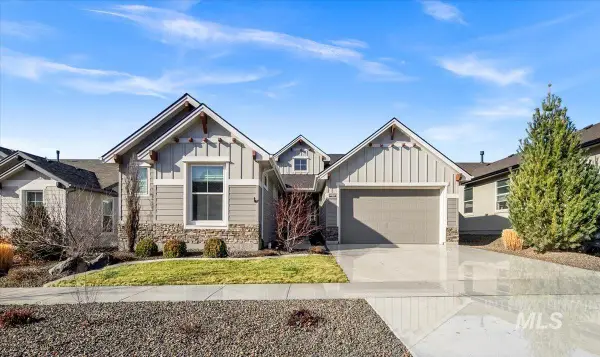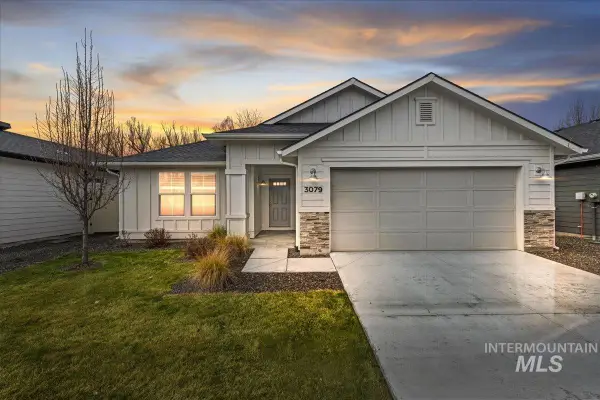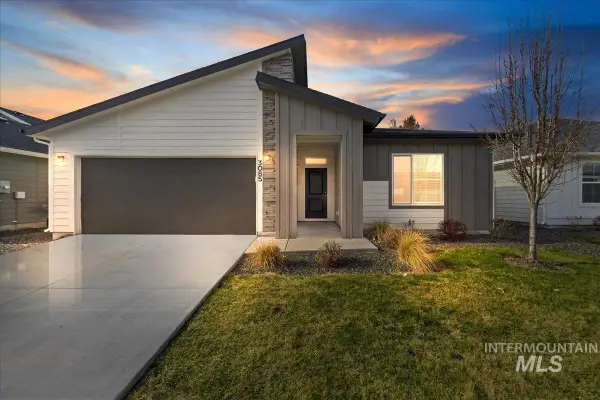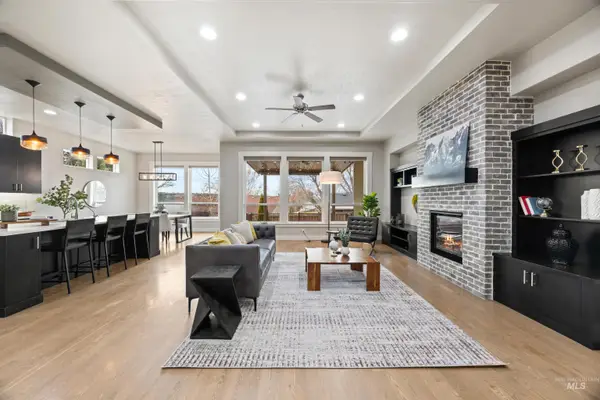9276 W Sooty Grouse Ct, Boise, ID 83714
Local realty services provided by:Better Homes and Gardens Real Estate 43° North
9276 W Sooty Grouse Ct,Boise, ID 83714
$1,299,900
- 3 Beds
- 3 Baths
- 3,227 sq. ft.
- Single family
- Pending
Listed by: truely loescher, bryan toddMain: 208-377-0422
Office: silvercreek realty group
MLS#:98954656
Source:ID_IMLS
Price summary
- Price:$1,299,900
- Price per sq. ft.:$402.82
- Monthly HOA dues:$120
About this home
Last chance to save BIG! Season of Savings extended until February 10,2026. You won’t want to miss this rim lot home with its spectacular views overlooking the Dry Creek Valley! The curb appeal of this single-story home is stunning, but the beauty doesn’t stop there. Step inside and you can’t miss the vaulted ceilings with picturesque views through the heart of the home. The vaulted ceilings are a statement piece, bringing light and airiness to the open layout of the great room, chef’s kitchen, and dining room – each benefiting from the massive windows capturing the endless views. The corner master suite is a must see! Wake up to gorgeous sunrises and enjoy the luxurious finishes in the master bath, including a free-standing tub, tiled shower, and large walk-in closet. Now open, the Dry Creek Ranch Community Clubhouse spans five manicured acres, featuring courts, a pool, and an 8,840 sq. ft. clubhouse with state-of-the-art amenities. Home is ready now.
Contact an agent
Home facts
- Year built:2024
- Listing ID #:98954656
- Added:212 day(s) ago
- Updated:February 10, 2026 at 08:36 AM
Rooms and interior
- Bedrooms:3
- Total bathrooms:3
- Full bathrooms:3
- Living area:3,227 sq. ft.
Heating and cooling
- Cooling:Central Air
- Heating:Forced Air, Natural Gas
Structure and exterior
- Roof:Architectural Style, Composition
- Year built:2024
- Building area:3,227 sq. ft.
- Lot area:0.23 Acres
Schools
- High school:Eagle
- Middle school:Eagle Middle
- Elementary school:Seven Oaks
Finances and disclosures
- Price:$1,299,900
- Price per sq. ft.:$402.82
New listings near 9276 W Sooty Grouse Ct
- New
 $625,000Active3 beds 2 baths2,005 sq. ft.
$625,000Active3 beds 2 baths2,005 sq. ft.20557 N Glenisla Avenue, Boise, ID 83714
MLS# 98974436Listed by: COOK & COMPANY REALTY - New
 $449,990Active3 beds 2 baths1,694 sq. ft.
$449,990Active3 beds 2 baths1,694 sq. ft.3079 S Green Forest Way, Boise, ID 83709
MLS# 98974429Listed by: MOUNTAIN REALTY - New
 $115,000Active2 beds 2 baths849 sq. ft.
$115,000Active2 beds 2 baths849 sq. ft.10701 W Ardyce Ln, #29, Boise, ID 83713
MLS# 98974431Listed by: HOMES OF IDAHO - Open Sat, 12 to 2pmNew
 $454,990Active4 beds 2 baths1,761 sq. ft.
$454,990Active4 beds 2 baths1,761 sq. ft.3085 S Green Forest Way, Boise, ID 83709
MLS# 98974432Listed by: MOUNTAIN REALTY - Open Sat, 1 to 3pmNew
 $650,000Active4 beds 4 baths2,298 sq. ft.
$650,000Active4 beds 4 baths2,298 sq. ft.10093 W Mcmillan Rd, Boise, ID 83704
MLS# 98974388Listed by: KELLER WILLIAMS REALTY BOISE - New
 $650,000Active4 beds 4 baths2,298 sq. ft.
$650,000Active4 beds 4 baths2,298 sq. ft.10093 W Mcmillan Rd, Boise, ID 83704
MLS# 98974389Listed by: KELLER WILLIAMS REALTY BOISE - New
 $1,599,777Active4 beds 4 baths3,393 sq. ft.
$1,599,777Active4 beds 4 baths3,393 sq. ft.10685 N Badger Canyon Pl., Boise, ID 83714
MLS# 98974393Listed by: HOMES OF IDAHO - Open Sat, 1 to 3pmNew
 $649,900Active4 beds 3 baths2,657 sq. ft.
$649,900Active4 beds 3 baths2,657 sq. ft.1877 S Rustic Mill Pl, Boise, ID 83709
MLS# 98974365Listed by: TEMPLETON REAL ESTATE GROUP - New
 $1Active3 beds 2 baths1,694 sq. ft.
$1Active3 beds 2 baths1,694 sq. ft.10905 W Arabian Way, Boise, ID 83709
MLS# 98974370Listed by: SILVERCREEK REALTY GROUP - Open Sat, 11am to 1pmNew
 $1,060,000Active3 beds 2 baths2,910 sq. ft.
$1,060,000Active3 beds 2 baths2,910 sq. ft.4775 S Spotted Horse Ave, Boise, ID 83716
MLS# 98974372Listed by: JOHN L SCOTT DOWNTOWN

