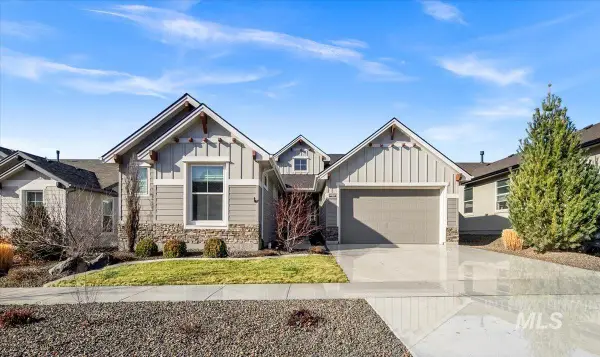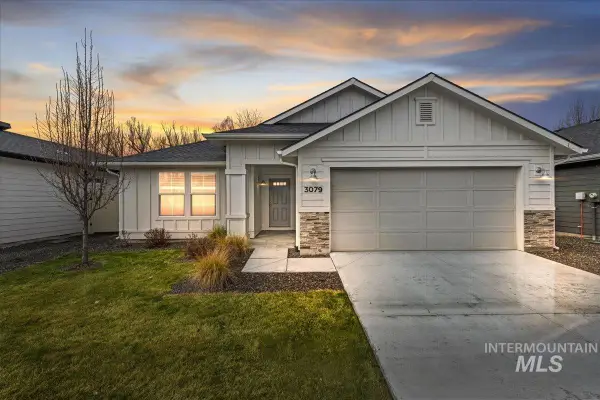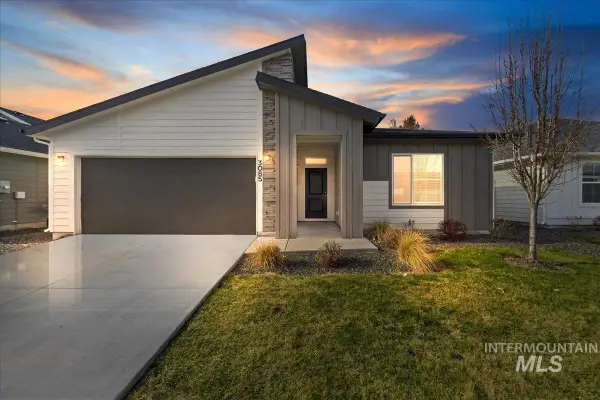9295 W Sooty Grouse Ct, Boise, ID 83714
Local realty services provided by:Better Homes and Gardens Real Estate 43° North
9295 W Sooty Grouse Ct,Boise, ID 83714
$1,129,900
- 5 Beds
- 4 Baths
- 3,361 sq. ft.
- Single family
- Active
Listed by: jacob johnston, truely loescherMain: 208-377-0422
Office: silvercreek realty group
MLS#:98962613
Source:ID_IMLS
Price summary
- Price:$1,129,900
- Price per sq. ft.:$336.18
- Monthly HOA dues:$120
About this home
Located in the Hills at Dry Creek Ranch, this home offers every feature and option you could want, including a shop inside the 3-car garage! Just inside, the long entryway opens up to the great room, where sky-high ceilings and large windows fill the space with natural light. The chef’s kitchen is an entertainer’s dream with generous cabinet space and a massive island overlooking both the great room and covered patio. The main-level primary is tucked away for privacy and includes a master bath that enjoys resort-style finishes—namely, a large soaker tub and luxurious tiled shower. Upstairs, you’ll enjoy a spacious loft along with several bedrooms—one with a Jack and Jill bathroom and another with a full walk-in closet and ensuite bathroom.
Contact an agent
Home facts
- Year built:2025
- Listing ID #:98962613
- Added:335 day(s) ago
- Updated:February 10, 2026 at 11:44 PM
Rooms and interior
- Bedrooms:5
- Total bathrooms:4
- Full bathrooms:4
- Living area:3,361 sq. ft.
Heating and cooling
- Cooling:Central Air
- Heating:Forced Air, Natural Gas
Structure and exterior
- Roof:Architectural Style, Composition
- Year built:2025
- Building area:3,361 sq. ft.
- Lot area:0.26 Acres
Schools
- High school:Eagle
- Middle school:Eagle Middle
- Elementary school:Seven Oaks
Finances and disclosures
- Price:$1,129,900
- Price per sq. ft.:$336.18
New listings near 9295 W Sooty Grouse Ct
- New
 $559,999Active4 beds 2 baths1,536 sq. ft.
$559,999Active4 beds 2 baths1,536 sq. ft.500 N Pacific St, Boise, ID 83706
MLS# 98974634Listed by: AMHERST MADISON - New
 $585,000Active4 beds 2 baths1,920 sq. ft.
$585,000Active4 beds 2 baths1,920 sq. ft.3110 W Stewart Ave, Boise, ID 83702
MLS# 98974635Listed by: SILVERCREEK REALTY GROUP - New
 $559,000Active3 beds 3 baths1,474 sq. ft.
$559,000Active3 beds 3 baths1,474 sq. ft.2737 E Humboldt Lane, Boise, ID 83706
MLS# 98974638Listed by: SILVERCREEK REALTY GROUP - New
 $625,000Active3 beds 2 baths2,005 sq. ft.
$625,000Active3 beds 2 baths2,005 sq. ft.20557 N Glenisla Avenue, Boise, ID 83714
MLS# 98974436Listed by: COOK & COMPANY REALTY - New
 $449,990Active3 beds 2 baths1,694 sq. ft.
$449,990Active3 beds 2 baths1,694 sq. ft.3079 S Green Forest Way, Boise, ID 83709
MLS# 98974429Listed by: MOUNTAIN REALTY - New
 $115,000Active2 beds 2 baths849 sq. ft.
$115,000Active2 beds 2 baths849 sq. ft.10701 W Ardyce Ln, #29, Boise, ID 83713
MLS# 98974431Listed by: HOMES OF IDAHO - Open Sat, 12 to 2pmNew
 $454,990Active4 beds 2 baths1,761 sq. ft.
$454,990Active4 beds 2 baths1,761 sq. ft.3085 S Green Forest Way, Boise, ID 83709
MLS# 98974432Listed by: MOUNTAIN REALTY - Open Sat, 1 to 3pmNew
 $650,000Active4 beds 4 baths2,298 sq. ft.
$650,000Active4 beds 4 baths2,298 sq. ft.10093 W Mcmillan Rd, Boise, ID 83704
MLS# 98974388Listed by: KELLER WILLIAMS REALTY BOISE - New
 $650,000Active4 beds 4 baths2,298 sq. ft.
$650,000Active4 beds 4 baths2,298 sq. ft.10093 W Mcmillan Rd, Boise, ID 83704
MLS# 98974389Listed by: KELLER WILLIAMS REALTY BOISE - New
 $1,599,777Active4 beds 4 baths3,393 sq. ft.
$1,599,777Active4 beds 4 baths3,393 sq. ft.10685 N Badger Canyon Pl., Boise, ID 83714
MLS# 98974393Listed by: HOMES OF IDAHO

