9300 W Albany Ave, Boise, ID 83704
Local realty services provided by:Better Homes and Gardens Real Estate 43° North
9300 W Albany Ave,Boise, ID 83704
$549,000
- 5 Beds
- 4 Baths
- 2,710 sq. ft.
- Single family
- Pending
Listed by:amanda mullerCell: 208-249-2221
Office:homes of idaho
MLS#:98958844
Source:ID_IMLS
Price summary
- Price:$549,000
- Price per sq. ft.:$202.58
About this home
Fantastic Multi-Generational Opportunity. You'll fall in love with this 4bd 2.5bth home PLUS a full 1bd apartment or mother-in-law quarters w/ separate entrance. Plenty of space for everyone with 2 living rooms, 2bd down, 2bds up, large primary room with its private balcony overlooking the garden. The adorable 1bd apartment is fully renovated ready for a family member that needs their own space or optional air bnb income.Step into your own backyard retreat—a gardener’s dream with veggies, berries, medicinal herbs, flowers, and mature trees—plus an above-ground pool (currently taken down for the season and well maintained over the past few summers) and a chicken coop for farm-fresh eggs. 2-car garage has a large workshop space and its own bathroom. Main home has dual zone heating/cooling while apartment has its own units as well. Roof is only 5yrs old. No HOA's, 2 driveways capable of RV Parking.
Contact an agent
Home facts
- Year built:1973
- Listing ID #:98958844
- Added:49 day(s) ago
- Updated:October 09, 2025 at 07:31 AM
Rooms and interior
- Bedrooms:5
- Total bathrooms:4
- Full bathrooms:4
- Living area:2,710 sq. ft.
Heating and cooling
- Cooling:Central Air, Wall/Window Unit(s)
- Heating:Baseboard, Forced Air, Natural Gas, Wall Furnace
Structure and exterior
- Roof:Composition
- Year built:1973
- Building area:2,710 sq. ft.
- Lot area:0.2 Acres
Schools
- High school:Centennial
- Middle school:Lowell Scott Middle
- Elementary school:McMillan
Utilities
- Water:City Service
Finances and disclosures
- Price:$549,000
- Price per sq. ft.:$202.58
- Tax amount:$2,129 (2024)
New listings near 9300 W Albany Ave
- Coming Soon
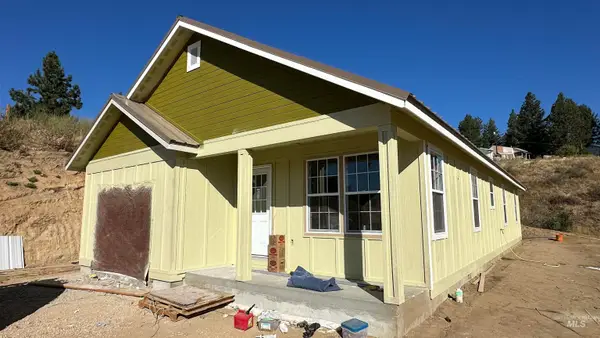 $499,990Coming Soon3 beds 2 baths
$499,990Coming Soon3 beds 2 baths49 Gold Fork Ridge Rd, Boise, ID 83716
MLS# 98964166Listed by: SILVERCREEK REALTY GROUP - Open Sat, 11am to 1pmNew
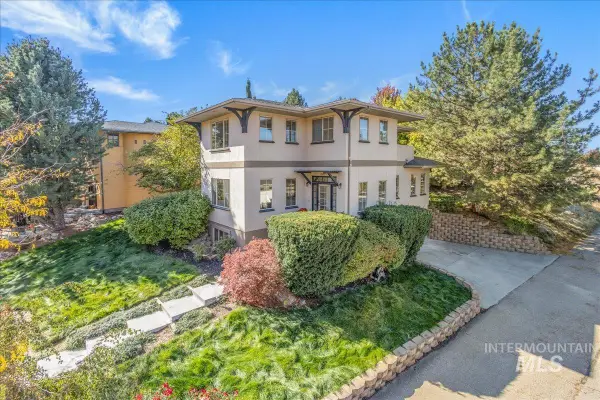 $776,500Active5 beds 3 baths2,926 sq. ft.
$776,500Active5 beds 3 baths2,926 sq. ft.13267 N Dechambeau Way, Boise, ID 83714
MLS# 98964161Listed by: POWERED-BY - Coming Soon
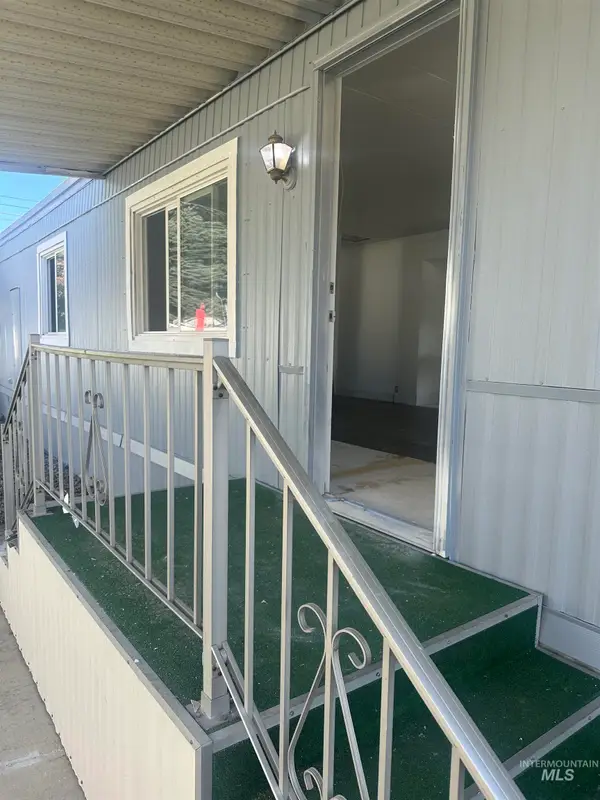 $79,000Coming Soon2 beds 1 baths
$79,000Coming Soon2 beds 1 baths145 N Rainbow Dr, Boise, ID 83713
MLS# 98964154Listed by: MOUNTAIN REALTY - New
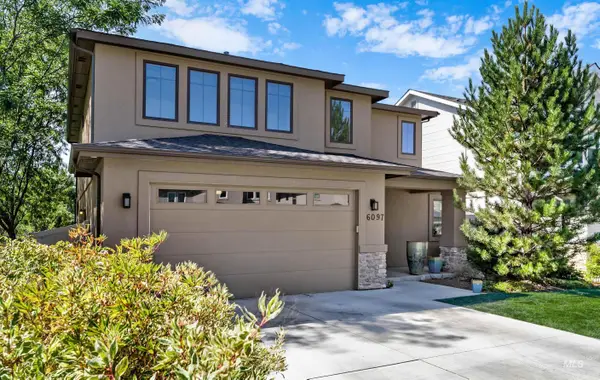 $899,000Active4 beds 3 baths2,842 sq. ft.
$899,000Active4 beds 3 baths2,842 sq. ft.6097 W Township Drive, Boise, ID 83703
MLS# 98964144Listed by: KELLER WILLIAMS REALTY BOISE - New
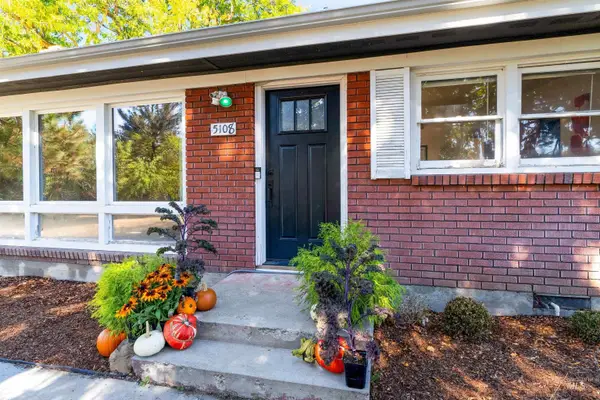 $524,900Active3 beds 2 baths1,545 sq. ft.
$524,900Active3 beds 2 baths1,545 sq. ft.5108 W Hill Road, Boise, ID 83703
MLS# 98964145Listed by: GROUP ONE SOTHEBY'S INT'L REALTY - Open Sat, 1 to 3pmNew
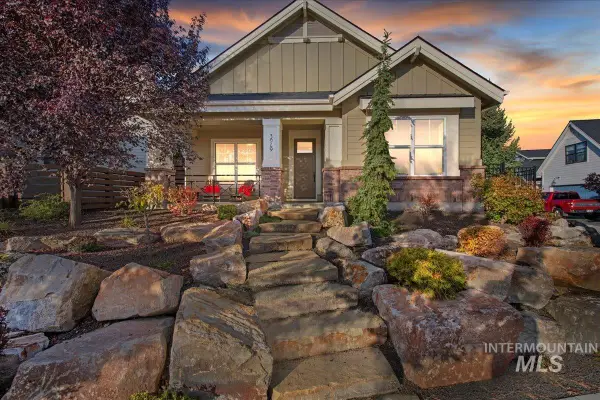 $695,000Active3 beds 2 baths1,860 sq. ft.
$695,000Active3 beds 2 baths1,860 sq. ft.3949 W Hidden Springs Dr, Boise, ID 83714
MLS# 98964148Listed by: GENESIS REAL ESTATE, LLC - New
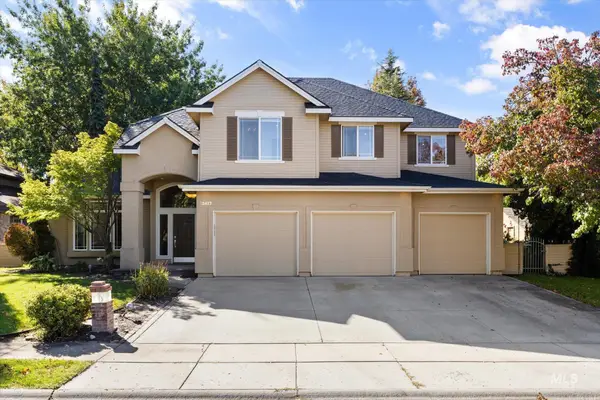 $675,000Active5 beds 3 baths2,968 sq. ft.
$675,000Active5 beds 3 baths2,968 sq. ft.13617 W Wrigley Ct, Boise, ID 83713
MLS# 98964119Listed by: JIN CORVIN REAL ESTATE - Coming Soon
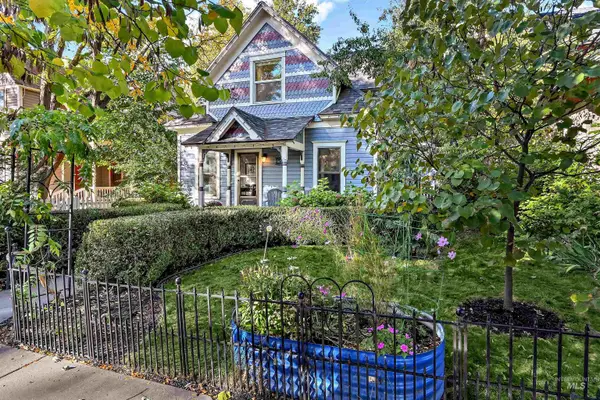 $885,000Coming Soon3 beds 3 baths
$885,000Coming Soon3 beds 3 baths1513 N 8th, Boise, ID 83702
MLS# 98964105Listed by: SILVERCREEK REALTY GROUP - New
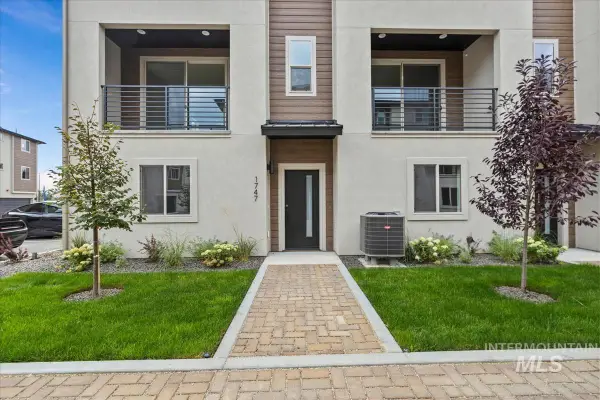 $524,880Active3 beds 4 baths1,821 sq. ft.
$524,880Active3 beds 4 baths1,821 sq. ft.1655 W Burlison Ln. #17, Boise, ID 83705
MLS# 98964109Listed by: HOMES OF IDAHO - New
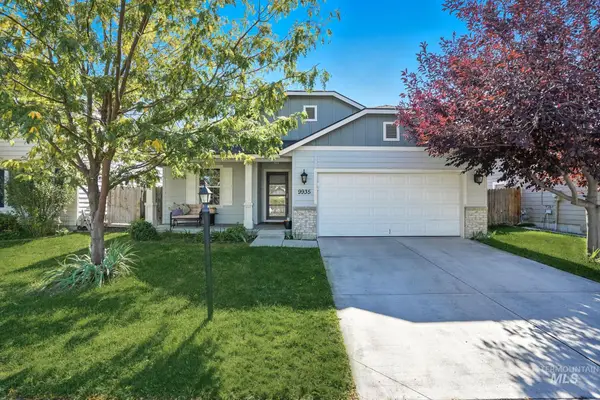 $445,000Active3 beds 2 baths1,696 sq. ft.
$445,000Active3 beds 2 baths1,696 sq. ft.9935 W Littlewood St, Boise, ID 83709
MLS# 98964096Listed by: BOISE PREMIER REAL ESTATE
