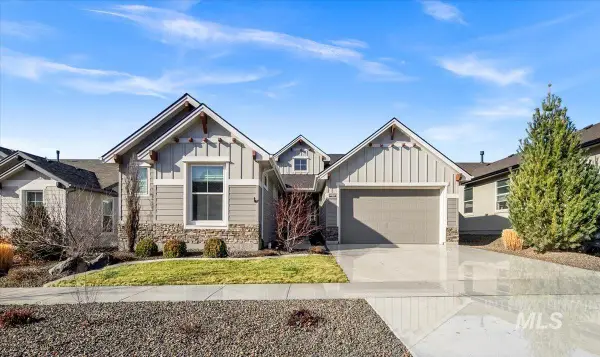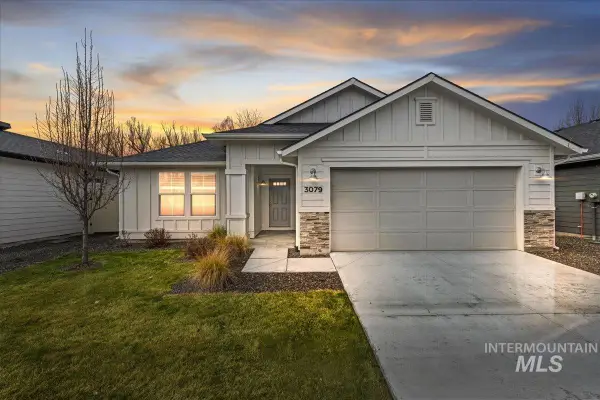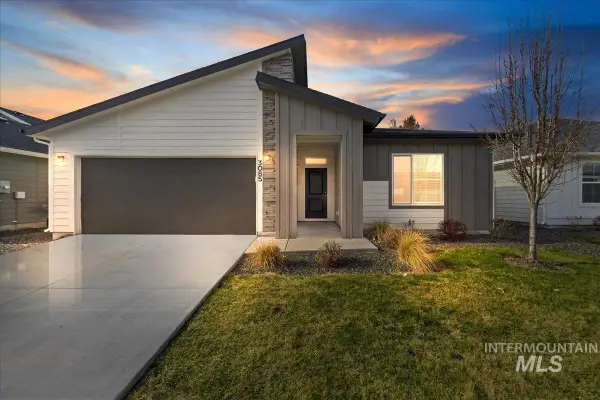9337 W Sooty Grouse Ct, Boise, ID 83714
Local realty services provided by:Better Homes and Gardens Real Estate 43° North
9337 W Sooty Grouse Ct,Boise, ID 83714
$1,099,000
- 4 Beds
- 4 Baths
- 3,733 sq. ft.
- Single family
- Pending
Listed by: tyler smithMain: 208-672-9000
Office: keller williams realty boise
MLS#:98961435
Source:ID_IMLS
Price summary
- Price:$1,099,000
- Price per sq. ft.:$294.4
- Monthly HOA dues:$120
About this home
Welcome to The Hills at Dry Creek Ranch. This single-level, Sienna Floor-Plan by Boise Hunter Homes features 3,733 sqft of living and a Modern style. The home offers 4 bedrooms, 3.5 baths, and a 3-car garage on a private cul-de-sac with no front neighbors. Designed with tall ceilings and expansive windows, the great room centers on a fireplace and oversized sliders opening to a large covered patio for seamless indoor-outdoor living. The chef’s kitchen showcases a spacious island, butler’s pantry, and oversized walk-in pantry. The primary suite features dual vanities, dual walk-in closets, and foothill views. Three secondary bedrooms connect to a generous bonus room, with added spaces including a dedicated office, wine tasting room, guest suite, mudroom, and powder bath. Upgrades include a reverse osmosis system, matte black fixtures, and an upgraded Blanco sink. The backyard offers raised garden beds and a chicken coop, all just steps from the clubhouse, resort-style pools, gym, trails, and equestrian center.
Contact an agent
Home facts
- Year built:2023
- Listing ID #:98961435
- Added:153 day(s) ago
- Updated:February 10, 2026 at 08:36 AM
Rooms and interior
- Bedrooms:4
- Total bathrooms:4
- Full bathrooms:4
- Living area:3,733 sq. ft.
Heating and cooling
- Cooling:Central Air
- Heating:Forced Air, Natural Gas
Structure and exterior
- Roof:Composition
- Year built:2023
- Building area:3,733 sq. ft.
- Lot area:0.36 Acres
Schools
- High school:Eagle
- Middle school:Eagle Middle
- Elementary school:Seven Oaks
Utilities
- Water:Community Service
Finances and disclosures
- Price:$1,099,000
- Price per sq. ft.:$294.4
- Tax amount:$3,157 (2024)
New listings near 9337 W Sooty Grouse Ct
- New
 $559,999Active4 beds 2 baths1,536 sq. ft.
$559,999Active4 beds 2 baths1,536 sq. ft.500 N Pacific St, Boise, ID 83706
MLS# 98974634Listed by: AMHERST MADISON - New
 $585,000Active4 beds 2 baths1,920 sq. ft.
$585,000Active4 beds 2 baths1,920 sq. ft.3110 W Stewart Ave, Boise, ID 83702
MLS# 98974635Listed by: SILVERCREEK REALTY GROUP - New
 $559,000Active3 beds 3 baths1,474 sq. ft.
$559,000Active3 beds 3 baths1,474 sq. ft.2737 E Humboldt Lane, Boise, ID 83706
MLS# 98974638Listed by: SILVERCREEK REALTY GROUP - New
 $625,000Active3 beds 2 baths2,005 sq. ft.
$625,000Active3 beds 2 baths2,005 sq. ft.20557 N Glenisla Avenue, Boise, ID 83714
MLS# 98974436Listed by: COOK & COMPANY REALTY - New
 $449,990Active3 beds 2 baths1,694 sq. ft.
$449,990Active3 beds 2 baths1,694 sq. ft.3079 S Green Forest Way, Boise, ID 83709
MLS# 98974429Listed by: MOUNTAIN REALTY - New
 $115,000Active2 beds 2 baths849 sq. ft.
$115,000Active2 beds 2 baths849 sq. ft.10701 W Ardyce Ln, #29, Boise, ID 83713
MLS# 98974431Listed by: HOMES OF IDAHO - Open Sat, 12 to 2pmNew
 $454,990Active4 beds 2 baths1,761 sq. ft.
$454,990Active4 beds 2 baths1,761 sq. ft.3085 S Green Forest Way, Boise, ID 83709
MLS# 98974432Listed by: MOUNTAIN REALTY - Open Sat, 1 to 3pmNew
 $650,000Active4 beds 4 baths2,298 sq. ft.
$650,000Active4 beds 4 baths2,298 sq. ft.10093 W Mcmillan Rd, Boise, ID 83704
MLS# 98974388Listed by: KELLER WILLIAMS REALTY BOISE - New
 $650,000Active4 beds 4 baths2,298 sq. ft.
$650,000Active4 beds 4 baths2,298 sq. ft.10093 W Mcmillan Rd, Boise, ID 83704
MLS# 98974389Listed by: KELLER WILLIAMS REALTY BOISE - New
 $1,599,777Active4 beds 4 baths3,393 sq. ft.
$1,599,777Active4 beds 4 baths3,393 sq. ft.10685 N Badger Canyon Pl., Boise, ID 83714
MLS# 98974393Listed by: HOMES OF IDAHO

