9420 W Chadwick, Boise, ID 83704
Local realty services provided by:Better Homes and Gardens Real Estate 43° North
9420 W Chadwick,Boise, ID 83704
$895,000
- 4 Beds
- 3 Baths
- 3,468 sq. ft.
- Single family
- Active
Listed by:joseph panzeri
Office:equity northwest real estate
MLS#:98961126
Source:ID_IMLS
Price summary
- Price:$895,000
- Price per sq. ft.:$258.07
About this home
Welcome to this beautifully updated home sitting just above the Hyatt Hidden Lakes Reserve. Here you will enjoy complete privacy at the end of a cul-de-sac with no backyard neighbors and a spacious, covered patio to take in the breathtaking views of the Boise foothills. This home boasts gorgeous hardwood floors throughout the main level, an open concept great for hosting, a beautiful tile fireplace flanked by custom cabinetry in the main living space which flows perfectly to the covered patio. Upstairs you will find a completely updated primary wing complete with a gorgeous bathroom including custom cabinetry, quartz countertops, a large tile shower, spacious bedroom and a huge walk in closet. With 3 other generously sized bedrooms, a large bonus room plus a flex room upstairs, this home has plenty of room to spread out. The expansive backyard is great for relaxing including one shed, a smaller finished shop with 220 power and a dedicated garden space. RV parking with large double gate access.
Contact an agent
Home facts
- Year built:1975
- Listing ID #:98961126
- Added:1 day(s) ago
- Updated:September 10, 2025 at 06:41 PM
Rooms and interior
- Bedrooms:4
- Total bathrooms:3
- Full bathrooms:3
- Living area:3,468 sq. ft.
Heating and cooling
- Cooling:Central Air
- Heating:Forced Air, Natural Gas
Structure and exterior
- Roof:Rolled/Hot Mop
- Year built:1975
- Building area:3,468 sq. ft.
- Lot area:0.24 Acres
Schools
- High school:Centennial
- Middle school:Lowell Scott Middle
- Elementary school:Gateway
Utilities
- Water:City Service
Finances and disclosures
- Price:$895,000
- Price per sq. ft.:$258.07
- Tax amount:$2,919 (2024)
New listings near 9420 W Chadwick
- Open Sat, 12 to 3pmNew
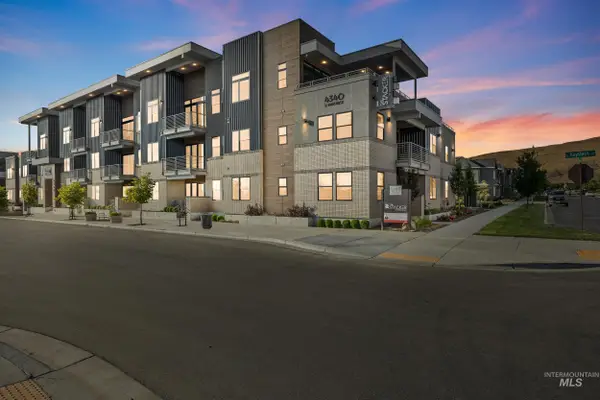 $484,900Active2 beds 2 baths1,030 sq. ft.
$484,900Active2 beds 2 baths1,030 sq. ft.4340 E Haystack St #209, Boise, ID 83716
MLS# 98961141Listed by: BETTER HOMES & GARDENS 43NORTH - New
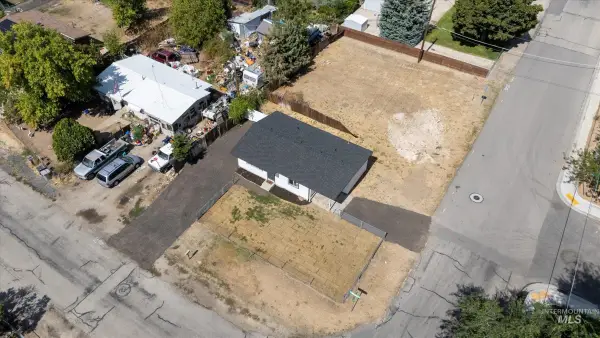 $475,000Active0.24 Acres
$475,000Active0.24 Acres7770 Bobran Lot 27 Blk 5, Boise, ID 83709
MLS# 98960784Listed by: HOMES OF IDAHO - New
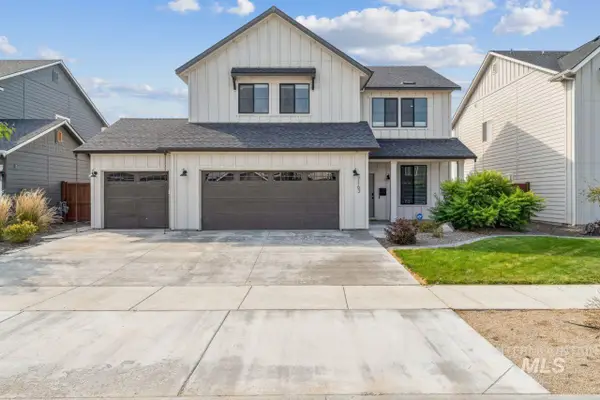 $670,000Active4 beds 3 baths2,394 sq. ft.
$670,000Active4 beds 3 baths2,394 sq. ft.7163 W Storywood, Boise, ID 83709
MLS# 98961138Listed by: SILVERCREEK REALTY GROUP - New
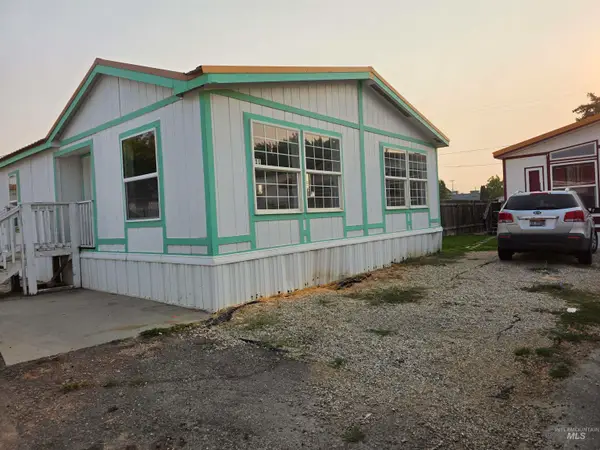 $159,000Active2 beds 2 baths1,188 sq. ft.
$159,000Active2 beds 2 baths1,188 sq. ft.8417 W Fairview Avenue #11, Boise, ID 83704
MLS# 98961130Listed by: FLX REAL ESTATE, LLC - New
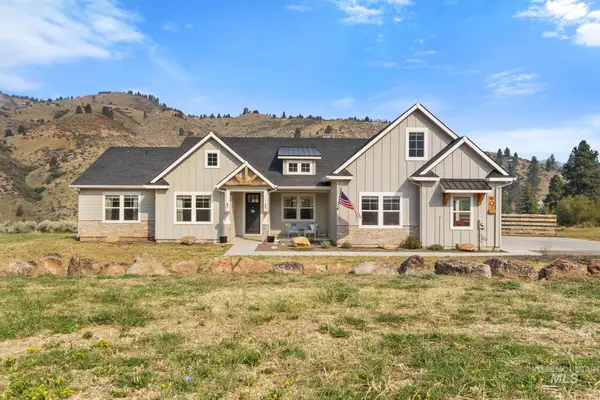 $989,000Active3 beds 3 baths2,834 sq. ft.
$989,000Active3 beds 3 baths2,834 sq. ft.9 Mount Heinen Drive, Boise, ID 83716
MLS# 98961131Listed by: VICTORY REALTY - Coming Soon
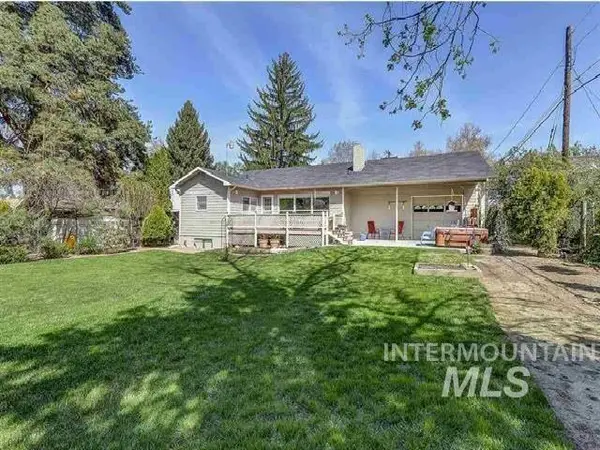 $685,000Coming Soon3 beds 3 baths
$685,000Coming Soon3 beds 3 baths2803 Cassia Street, Boise, ID 83705
MLS# 98961132Listed by: KELLER WILLIAMS REALTY BOISE - Open Sat, 11am to 2pmNew
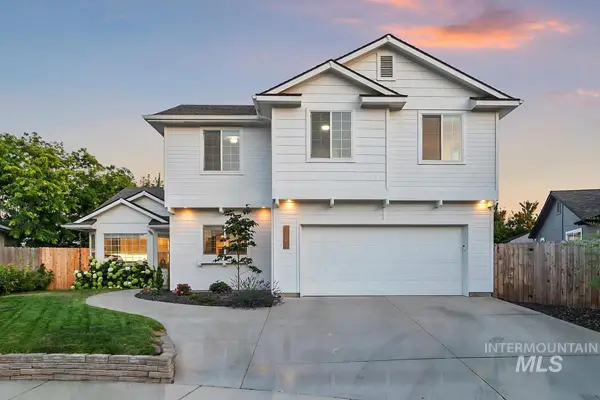 $749,900Active4 beds 3 baths2,310 sq. ft.
$749,900Active4 beds 3 baths2,310 sq. ft.4623 E Baytree Ct, Boise, ID 83716
MLS# 98961122Listed by: SILVERCREEK REALTY GROUP - New
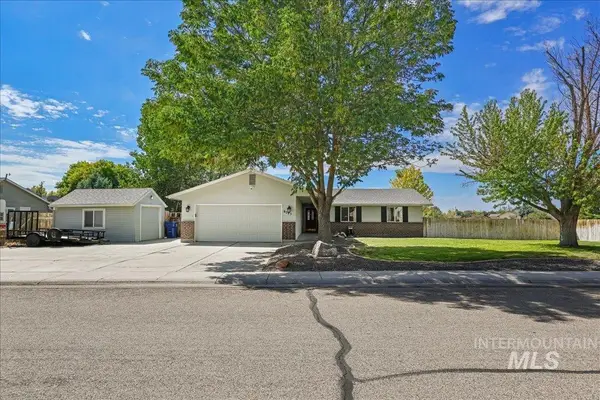 $465,000Active3 beds 2 baths1,449 sq. ft.
$465,000Active3 beds 2 baths1,449 sq. ft.8795 W Kiowa Dr, Boise, ID 83709
MLS# 98961112Listed by: SILVERCREEK REALTY GROUP - Coming Soon
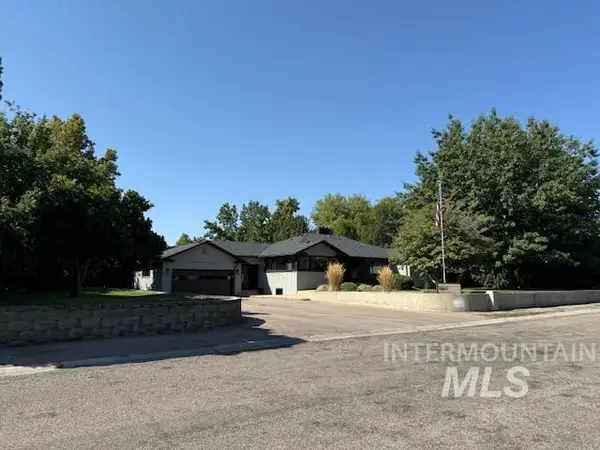 $1,399,900Coming Soon4 beds 2 baths
$1,399,900Coming Soon4 beds 2 baths5821 W Randolph Dr, Boise, ID 83709
MLS# 98961109Listed by: POWERED-BY
