9516 W Portola Dr, Boise, ID 83709
Local realty services provided by:Better Homes and Gardens Real Estate 43° North
Listed by: bob poole, john pooleMain: 208-939-5151
Office: atova
MLS#:98967111
Source:ID_IMLS
Price summary
- Price:$350,000
- Price per sq. ft.:$225.52
- Monthly HOA dues:$108.33
About this home
Beautifully maintained 3-bedroom, 2.5-bath home in the desirable Charter Pointe community! This 1,552 sq ft two-story features a bright, open great-room floorplan ideal for entertaining and everyday comfort. The kitchen offers solid-surface countertops, stainless appliances, ample cabinetry, and an island with breakfast bar seating. Luxury vinyl plank flooring spans the main level for a clean, durable finish. The primary suite upstairs includes a walk-in closet and private bath with dual vanities. Two additional bedrooms and a full bath complete the upper level. Main-floor laundry and a convenient half bath add functionality. Enjoy the alley-load two-car garage and low-maintenance yard. Charter Pointe amenities include a pool, clubhouse, fitness center, tennis and basketball courts, playgrounds, walking paths, and open green spaces. Convenient location near schools, parks, and shopping with quick access to downtown Boise and Meridian.
Contact an agent
Home facts
- Year built:2005
- Listing ID #:98967111
- Added:50 day(s) ago
- Updated:December 31, 2025 at 01:38 AM
Rooms and interior
- Bedrooms:3
- Total bathrooms:3
- Full bathrooms:3
- Living area:1,552 sq. ft.
Heating and cooling
- Cooling:Central Air
- Heating:Forced Air, Natural Gas
Structure and exterior
- Roof:Composition
- Year built:2005
- Building area:1,552 sq. ft.
- Lot area:0.1 Acres
Schools
- High school:Mountain View
- Middle school:Lake Hazel
- Elementary school:Desert Sage
Utilities
- Water:City Service
Finances and disclosures
- Price:$350,000
- Price per sq. ft.:$225.52
- Tax amount:$1,350 (2024)
New listings near 9516 W Portola Dr
- New
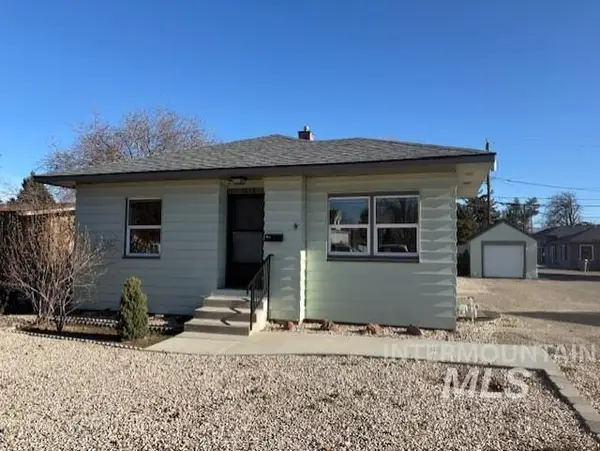 $425,000Active3 beds 2 baths1,628 sq. ft.
$425,000Active3 beds 2 baths1,628 sq. ft.1608 N Howry St., Boise, ID 83706
MLS# 98970551Listed by: RE/MAX ADVISORS - Open Sat, 11am to 1pmNew
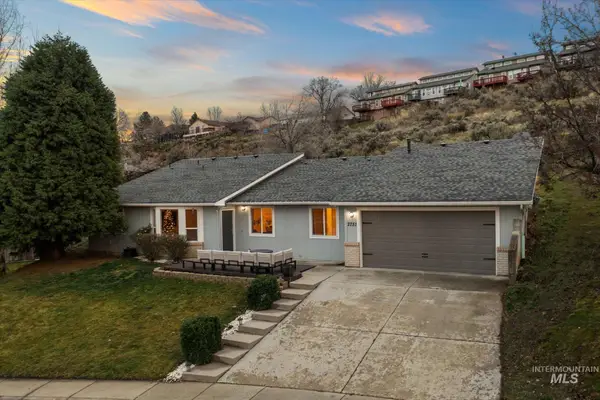 $399,900Active3 beds 2 baths1,062 sq. ft.
$399,900Active3 beds 2 baths1,062 sq. ft.2751 E Mendota Dr, Boise, ID 83716
MLS# 98970537Listed by: RE/MAX CAPITAL CITY - New
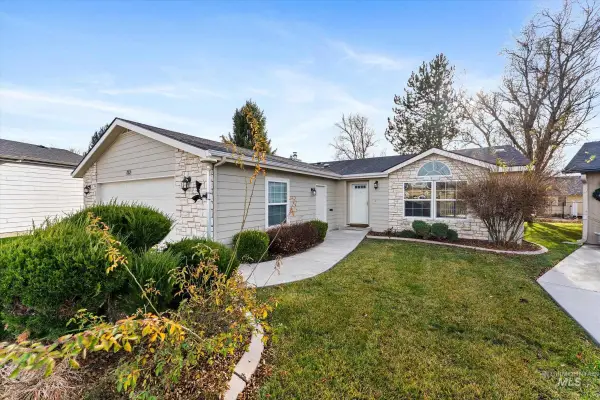 $285,000Active3 beds 2 baths1,393 sq. ft.
$285,000Active3 beds 2 baths1,393 sq. ft.421 S Curtis Rd #122, Boise, ID 83705
MLS# 98970538Listed by: FATHOM REALTY - Open Sat, 12 to 2pmNew
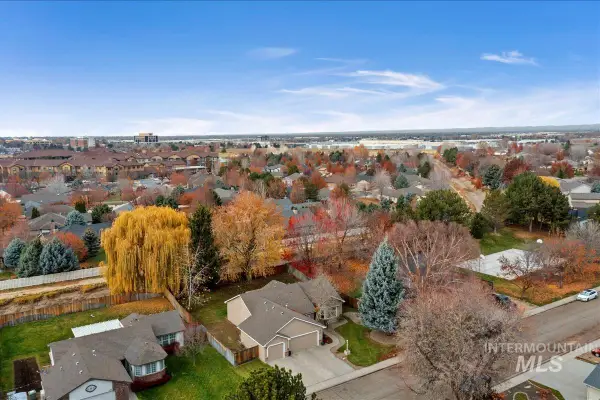 $495,000Active3 beds 2 baths1,709 sq. ft.
$495,000Active3 beds 2 baths1,709 sq. ft.685 S Winthrop Way, Boise, ID 83709
MLS# 98970541Listed by: KELLER WILLIAMS REALTY BOISE - New
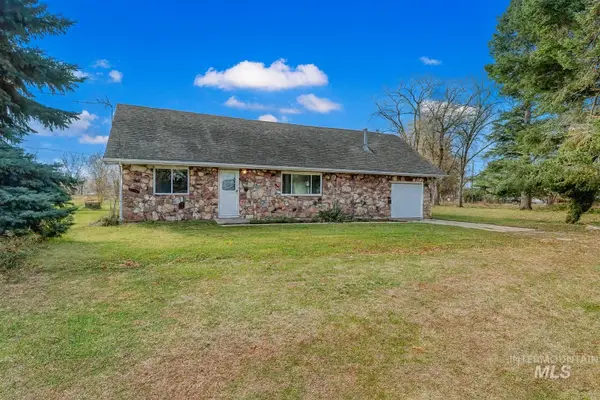 $529,900Active4 beds 2 baths1,806 sq. ft.
$529,900Active4 beds 2 baths1,806 sq. ft.9215 Malad, Boise, ID 83709
MLS# 98970525Listed by: ATOVA - New
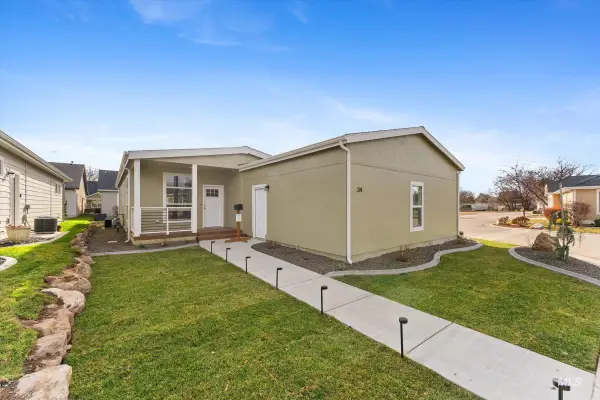 $285,000Active3 beds 2 baths1,393 sq. ft.
$285,000Active3 beds 2 baths1,393 sq. ft.421 S Curtis Rd #34, Boise, ID 83705
MLS# 98970536Listed by: FATHOM REALTY - New
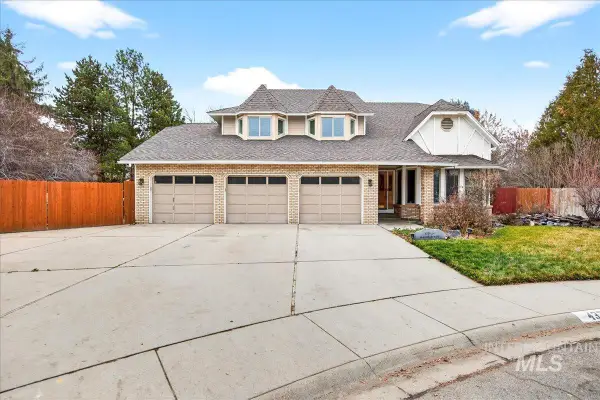 $745,000Active5 beds 4 baths3,756 sq. ft.
$745,000Active5 beds 4 baths3,756 sq. ft.4375 N Marcliffe Pl, Boise, ID 83704
MLS# 98970510Listed by: KELLER WILLIAMS REALTY BOISE - New
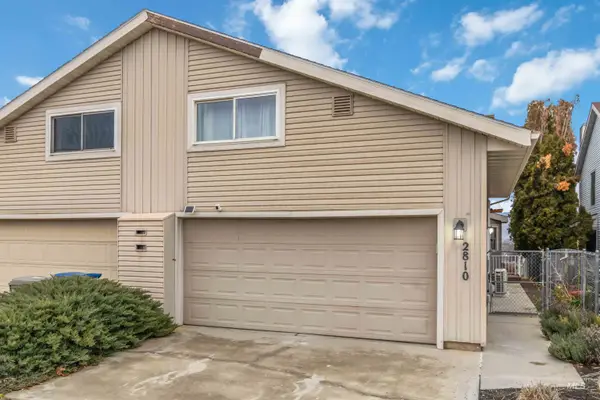 $569,900Active3 beds 3 baths1,978 sq. ft.
$569,900Active3 beds 3 baths1,978 sq. ft.2810 W Sunrise Rim Rd, Boise, ID 83705
MLS# 98970494Listed by: JOHN L SCOTT BOISE - Coming Soon
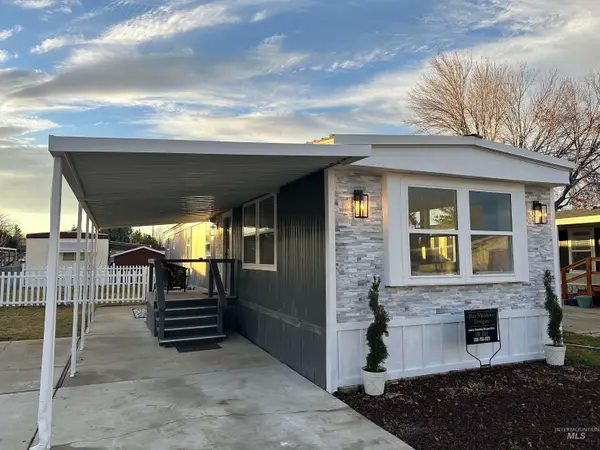 $128,900Coming Soon2 beds 1 baths
$128,900Coming Soon2 beds 1 baths5637 Fairfax Ln, Boise, ID 83714
MLS# 98970480Listed by: SILVERCREEK REALTY GROUP - New
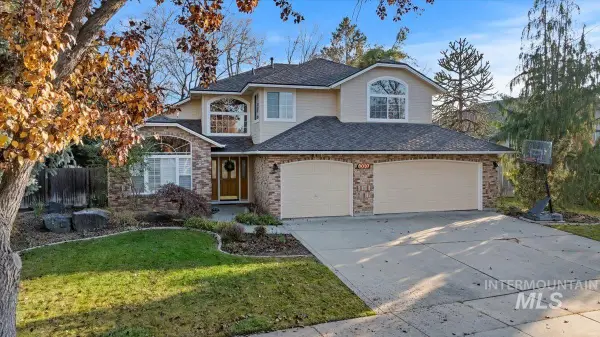 $639,900Active3 beds 3 baths2,943 sq. ft.
$639,900Active3 beds 3 baths2,943 sq. ft.8037 W Innsbrook Ct, Boise, ID 83704
MLS# 98970477Listed by: ATOVA
