9538 W Silverbirch St, Boise, ID 83709
Local realty services provided by:Better Homes and Gardens Real Estate 43° North
Listed by: sheila smithMain: 208-344-7477
Office: re/max capital city
MLS#:98959827
Source:ID_IMLS
Price summary
- Price:$449,000
- Price per sq. ft.:$271.3
- Monthly HOA dues:$25
About this home
Seller is offering a $5000 buyer concession! This open-concept layout offers the perfect blend of comfort and versatility w/vaulted ceilings & stone fireplace. Kitchen boasts stainless appliances, breakfast bar, & pantry. Washer, dryer, & fridge included. Flexible floor plan includes a 4th bedroom w/glass-paned French doors, ideal as a home office or playroom PLUS an oversized 3rd bedroom w/sliders to the backyard, making it the perfect bonus room or guest suite. Primary suite includes a luxurious soaker tub, large walk-in closet, & the split bedroom design creates added privacy. Large private lot surrounded by privacy trees, ideal for relaxing or entertaining, easily accessed off dining room. Outdoor BBQ area w/charming pergola offers the perfect setting for gatherings & a wood deck offers additional outdoor entertaining. Newer roof (2022), fresh exterior paint, new microwave & bathroom faucets. Ask your agent for a copy of recent inspection & updates seller has completed. Walking distance to schools, parks & minutes to 2 golf courses.
Contact an agent
Home facts
- Year built:2005
- Listing ID #:98959827
- Added:83 day(s) ago
- Updated:November 21, 2025 at 08:42 AM
Rooms and interior
- Bedrooms:4
- Total bathrooms:2
- Full bathrooms:2
- Living area:1,655 sq. ft.
Heating and cooling
- Cooling:Central Air
- Heating:Forced Air, Natural Gas
Structure and exterior
- Roof:Architectural Style
- Year built:2005
- Building area:1,655 sq. ft.
- Lot area:0.22 Acres
Schools
- High school:Borah
- Middle school:West Boise Jr
- Elementary school:Amity
Utilities
- Water:City Service
Finances and disclosures
- Price:$449,000
- Price per sq. ft.:$271.3
- Tax amount:$1,866 (2024)
New listings near 9538 W Silverbirch St
- New
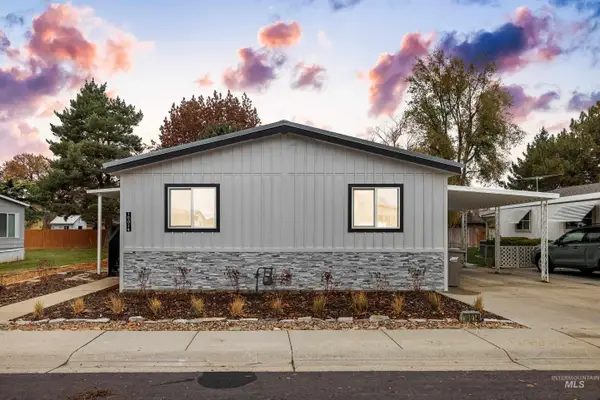 $149,900Active3 beds 2 baths1,248 sq. ft.
$149,900Active3 beds 2 baths1,248 sq. ft.10014 Dewitt Lane, Boise, ID 83704
MLS# 98968069Listed by: SILVERCREEK REALTY GROUP - New
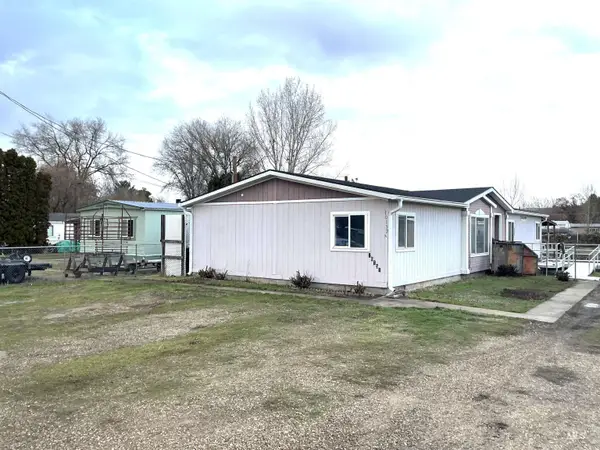 $349,900Active3 beds 2 baths1,742 sq. ft.
$349,900Active3 beds 2 baths1,742 sq. ft.10132 W Maymie, Boise, ID 83714
MLS# 98968065Listed by: SILVERCREEK REALTY GROUP - New
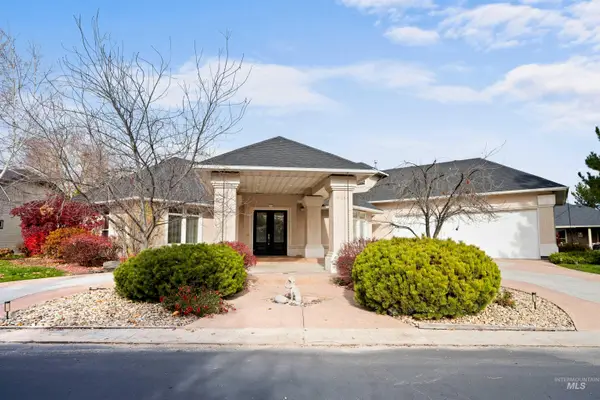 $1,229,000Active4 beds 4 baths3,438 sq. ft.
$1,229,000Active4 beds 4 baths3,438 sq. ft.9318 W Pandion Court, Boise, ID 83703
MLS# 98968057Listed by: GROUP ONE SOTHEBY'S INT'L REALTY - Open Sat, 12 to 2pmNew
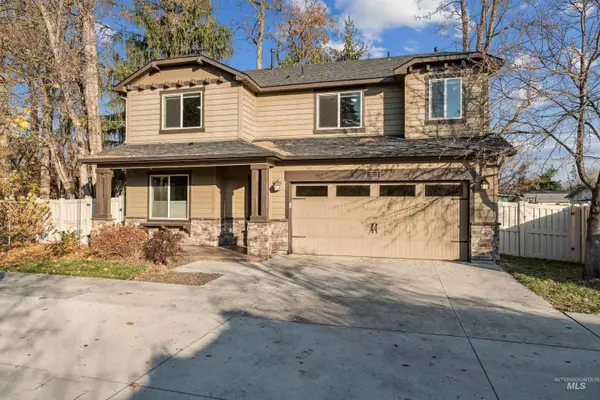 $729,000Active4 beds 3 baths2,238 sq. ft.
$729,000Active4 beds 3 baths2,238 sq. ft.3822 W Magnolia Lane, Boise, ID 83703
MLS# 98968060Listed by: KELLER WILLIAMS REALTY BOISE - New
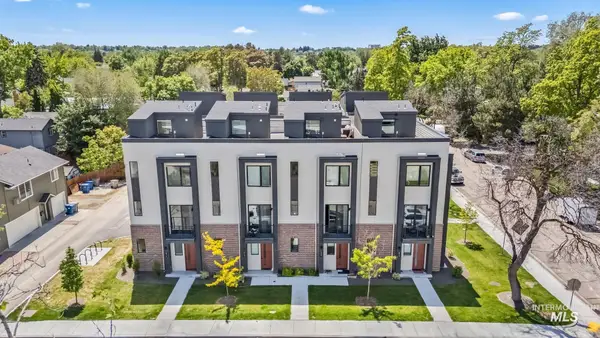 $1,950,000Active8 beds 12 baths1,604 sq. ft.
$1,950,000Active8 beds 12 baths1,604 sq. ft.2935-2947 W Jordan St., Boise, ID 83702
MLS# 98968064Listed by: EXP REALTY, LLC - New
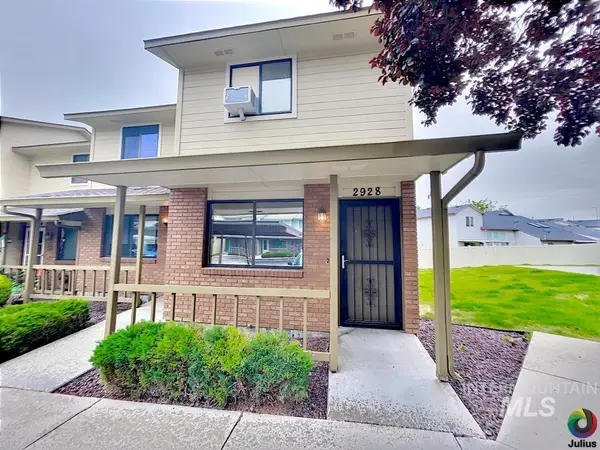 $295,000Active2 beds 2 baths840 sq. ft.
$295,000Active2 beds 2 baths840 sq. ft.2928 S Abbs Lane, Boise, ID 83705
MLS# 98968028Listed by: NAI SELECT, LLC - Open Sat, 10am to 1pmNew
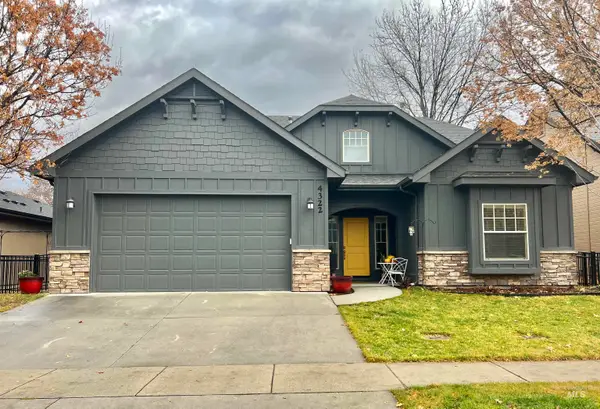 $752,000Active4 beds 3 baths2,358 sq. ft.
$752,000Active4 beds 3 baths2,358 sq. ft.4322 S Constitution, Boise, ID 83716
MLS# 98968030Listed by: KELLER WILLIAMS REALTY BOISE - New
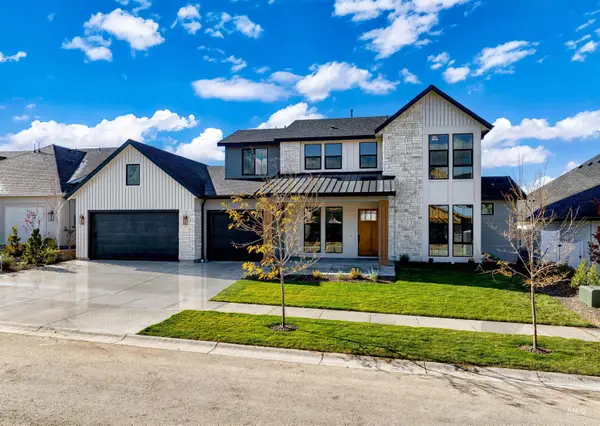 $1,368,626Active5 beds 5 baths3,663 sq. ft.
$1,368,626Active5 beds 5 baths3,663 sq. ft.13623 N Ruffed Grouse Way, Boise, ID 83714
MLS# 98968033Listed by: ASPIRE REALTY GROUP - Open Sat, 1 to 3pmNew
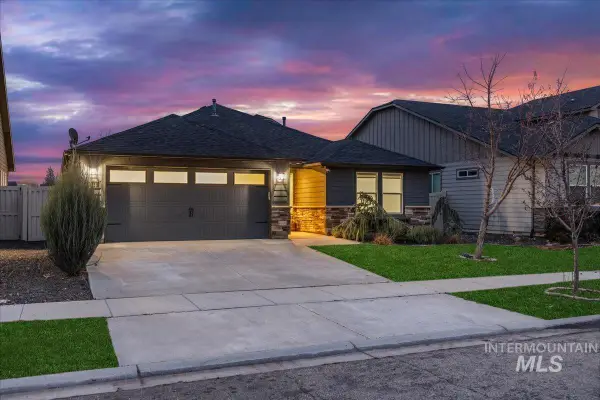 $499,000Active3 beds 2 baths1,409 sq. ft.
$499,000Active3 beds 2 baths1,409 sq. ft.1314 N Highwood Ave, Boise, ID 83713
MLS# 98968037Listed by: KELLER WILLIAMS REALTY BOISE - New
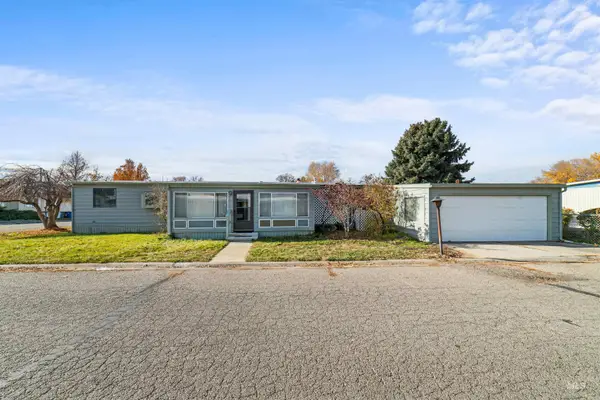 $60,000Active2 beds 2 baths1,728 sq. ft.
$60,000Active2 beds 2 baths1,728 sq. ft.302 W. Driftwood Road, Boise, ID 83713
MLS# 98968038Listed by: WINDERMERE REAL ESTATE PROFESSIONALS
