9617 W Dorsetshire Pl, Boise, ID 83704
Local realty services provided by:Better Homes and Gardens Real Estate 43° North
9617 W Dorsetshire Pl,Boise, ID 83704
$489,999
- 4 Beds
- 2 Baths
- 1,934 sq. ft.
- Single family
- Active
Listed by: mark prince, mike brownMain: 208-377-0422
Office: silvercreek realty group
MLS#:98960604
Source:ID_IMLS
Price summary
- Price:$489,999
- Price per sq. ft.:$253.36
About this home
An excellent construction team from architect to interiors ensured that this home flows with added features for luxurious and practical living. 4 en-suite bedrooms, plenty of light, sparkling pool and stunning forest views. The streamlined kitchen boasts high-end appliances and a built-in coffee machine and breakfast bar. Home automation and audio, with underfloor heating throughout.
An inter-leading garage with additional space for golf cart. The main entrance has an attractive feature wall and water feature. The asking price is VAT inclusive = no transfer duty on purchase. The 'Field of Dreams" is situated close by with tennis courts and golf driving range. Horse riding is also available to explore the estate, together with organised hike and canoe trips on the Noetzie River. Stunning rural living with ultimate security, and yet within easy access of Pezula Golf Club, Hotel and world-class Spa, gym and pool.
Contact an agent
Home facts
- Year built:1975
- Listing ID #:98960604
- Added:108 day(s) ago
- Updated:December 22, 2025 at 04:38 PM
Rooms and interior
- Bedrooms:4
- Total bathrooms:2
- Full bathrooms:2
- Living area:1,934 sq. ft.
Heating and cooling
- Cooling:Central Air
- Heating:Forced Air, Hot Water, Natural Gas
Structure and exterior
- Roof:Composition
- Year built:1975
- Building area:1,934 sq. ft.
- Lot area:0.21 Acres
Schools
- High school:Centennial
- Middle school:Lowell Scott Middle
- Elementary school:McMillan
Utilities
- Water:City Service
Finances and disclosures
- Price:$489,999
- Price per sq. ft.:$253.36
- Tax amount:$1,959 (2024)
New listings near 9617 W Dorsetshire Pl
- New
 $893,365Active3 beds 3 baths3,070 sq. ft.
$893,365Active3 beds 3 baths3,070 sq. ft.13320 N Spring Creek Way, Boise, ID 83714
MLS# 98970194Listed by: SILVERCREEK REALTY GROUP - New
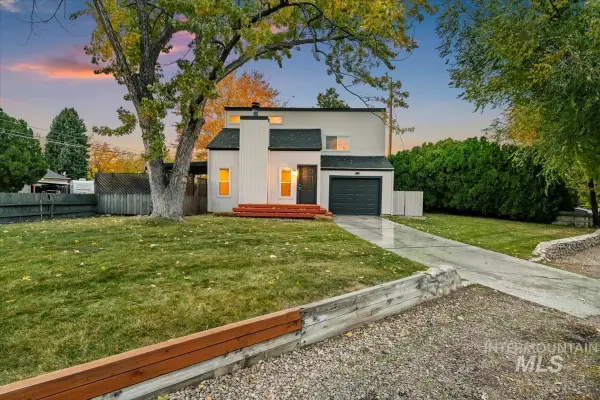 $469,900Active2 beds 1 baths964 sq. ft.
$469,900Active2 beds 1 baths964 sq. ft.1511 Manitou Ave, Boise, ID 83706
MLS# 98970166Listed by: AMHERST MADISON  $1,412,383Pending5 beds 4 baths4,495 sq. ft.
$1,412,383Pending5 beds 4 baths4,495 sq. ft.14089 N Hornbill Way, Boise, ID 83714
MLS# 98970163Listed by: SILVERCREEK REALTY GROUP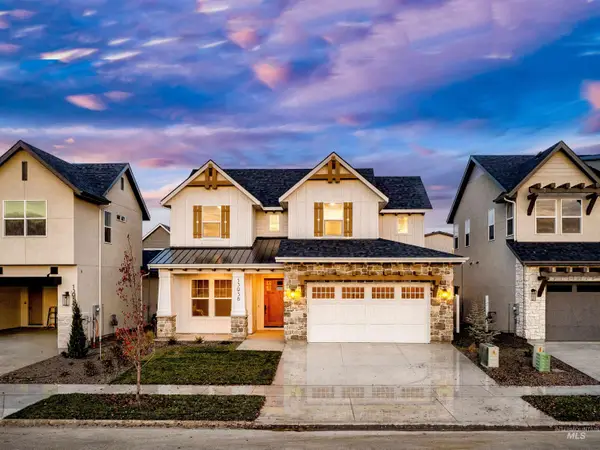 $933,058Pending4 beds 4 baths3,072 sq. ft.
$933,058Pending4 beds 4 baths3,072 sq. ft.13938 N Ermine Ave, Boise, ID 83714
MLS# 98970165Listed by: SILVERCREEK REALTY GROUP- New
 $125,000Active1.14 Acres
$125,000Active1.14 Acres23 Golden Grade Rd, Boise, ID 83716
MLS# 98970146Listed by: HOMES OF IDAHO - New
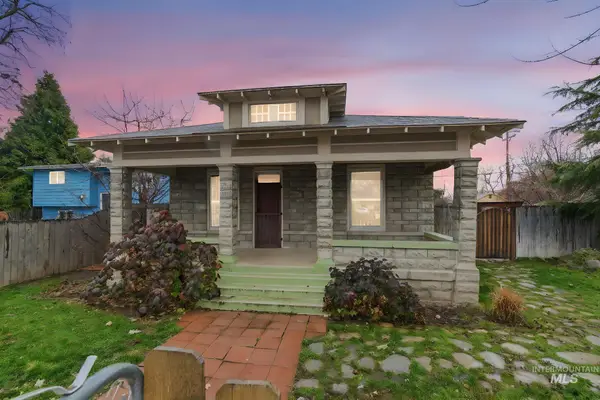 $325,000Active1 beds 1 baths842 sq. ft.
$325,000Active1 beds 1 baths842 sq. ft.6323 W Everett St, Boise, ID 83704
MLS# 98970148Listed by: SILVERCREEK REALTY GROUP - Coming Soon
 $715,000Coming Soon3 beds 2 baths
$715,000Coming Soon3 beds 2 baths3203 W Antelope View Dr, Boise, ID 83714
MLS# 98970125Listed by: THG REAL ESTATE - New
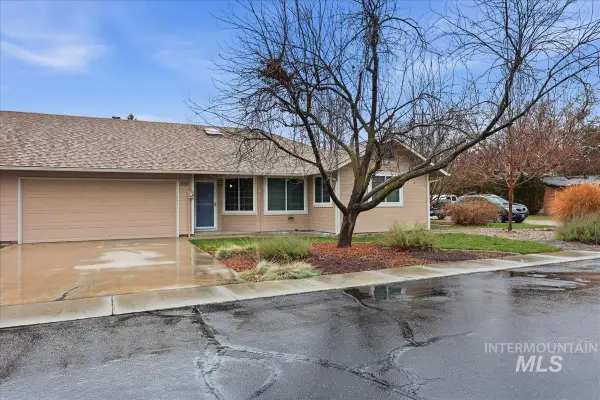 $415,000Active2 beds 2 baths1,212 sq. ft.
$415,000Active2 beds 2 baths1,212 sq. ft.880 N Bell Ln, Boise, ID 83703
MLS# 98970113Listed by: HOMES OF IDAHO - New
 $349,900Active3 beds 2 baths995 sq. ft.
$349,900Active3 beds 2 baths995 sq. ft.6414 W Cassia St., Boise, ID 83709
MLS# 98970076Listed by: HOMES OF IDAHO - New
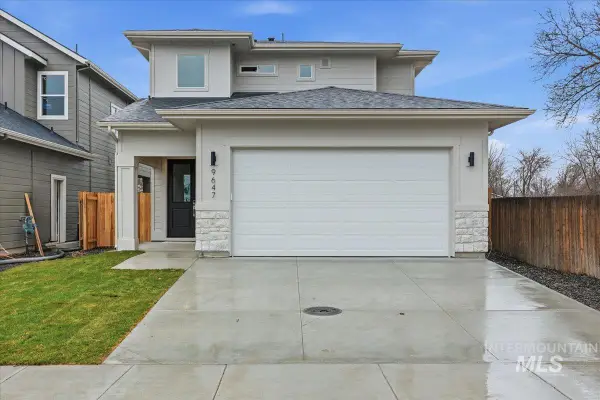 $554,900Active3 beds 3 baths1,983 sq. ft.
$554,900Active3 beds 3 baths1,983 sq. ft.9647 W Kate Dr, Boise, ID 83714
MLS# 98970060Listed by: FLX REAL ESTATE, LLC
