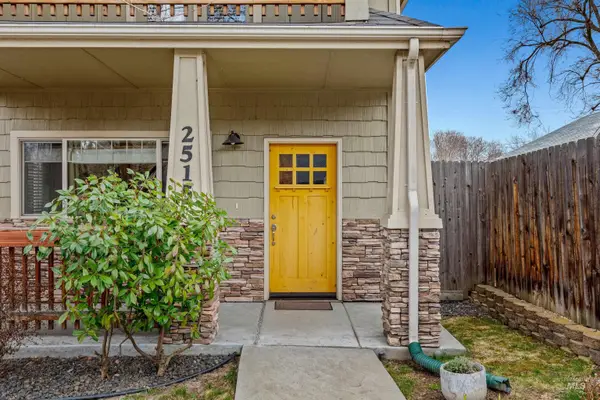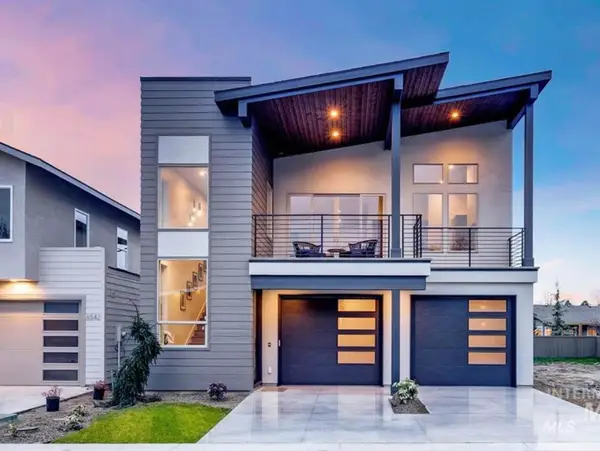9874 W Whirlaway Ct, Boise, ID 83704
Local realty services provided by:Better Homes and Gardens Real Estate 43° North
Listed by:paul heim
Office:silvercreek realty group
MLS#:98948592
Source:ID_IMLS
Price summary
- Price:$600,000
- Price per sq. ft.:$214.29
- Monthly HOA dues:$7
About this home
Nestled in a tranquil Boise neighborhood, just 12 minutes from downtown and 10 minutes from Eagle, this pristine home blends modern upgrades with prime location. Recent updates include a 2016 roof, HVAC system upgraded in 2017, energy-efficient windows (newly installed, with an extra in the dining area), a 200-amp electrical panel, new privacy fencing, gutters, and high-speed fiber internet. The low $7/month HOA fee and city water add value. The expansive backyard oasis boasts a luxurious hot tub, extended concrete patio, new concrete surround, and a new shed, paired with an oversized 3-car side load garage. Inside, a private wing features two spacious bedrooms, a refined bathroom, and a workstation office. The grand greatroom flows into a formal living room and elegant dining area, with a massive bonus room for versatility. This gem offers unmatched comfort, space, and style, with room for a small camper or boat.
Contact an agent
Home facts
- Year built:1991
- Listing ID #:98948592
- Added:121 day(s) ago
- Updated:September 25, 2025 at 07:29 AM
Rooms and interior
- Bedrooms:4
- Total bathrooms:3
- Full bathrooms:3
- Living area:2,800 sq. ft.
Heating and cooling
- Cooling:Central Air
- Heating:Forced Air, Natural Gas, Wood
Structure and exterior
- Roof:Architectural Style
- Year built:1991
- Building area:2,800 sq. ft.
- Lot area:0.24 Acres
Schools
- High school:Centennial
- Middle school:Lowell Scott Middle
- Elementary school:McMillan
Utilities
- Water:City Service
Finances and disclosures
- Price:$600,000
- Price per sq. ft.:$214.29
- Tax amount:$2,391 (2024)
New listings near 9874 W Whirlaway Ct
- Open Sat, 11am to 2pmNew
 Listed by BHGRE$499,000Active3 beds 2 baths1,748 sq. ft.
Listed by BHGRE$499,000Active3 beds 2 baths1,748 sq. ft.18187 N Highfield Way, Boise, ID 83714
MLS# 98962769Listed by: BETTER HOMES & GARDENS 43NORTH - New
 $579,990Active4 beds 2 baths2,607 sq. ft.
$579,990Active4 beds 2 baths2,607 sq. ft.6525 Grandview Dr, Boise, ID 83709
MLS# 98962770Listed by: KELLER WILLIAMS REALTY BOISE - New
 $625,000Active3 beds 3 baths1,697 sq. ft.
$625,000Active3 beds 3 baths1,697 sq. ft.2515 N 21st St, Boise, ID 83702
MLS# 98962779Listed by: KELLER WILLIAMS REALTY BOISE - New
 $849,900Active6 beds 4 baths4,326 sq. ft.
$849,900Active6 beds 4 baths4,326 sq. ft.5530 N Papago Ave, Boise, ID 83713
MLS# 98962756Listed by: SILVERCREEK REALTY GROUP - New
 $997,000Active5 beds 3 baths2,854 sq. ft.
$997,000Active5 beds 3 baths2,854 sq. ft.5350 E Softwood, Boise, ID 83716
MLS# 98962758Listed by: KELLER WILLIAMS REALTY BOISE - Coming Soon
 $725,000Coming Soon3 beds 3 baths
$725,000Coming Soon3 beds 3 baths6534 W Glencrest Ln, Boise, ID 83714
MLS# 98962764Listed by: COMPASS RE - Open Fri, 4 to 7pmNew
 $915,000Active3 beds 2 baths2,485 sq. ft.
$915,000Active3 beds 2 baths2,485 sq. ft.1401 W Camel Back Lane, Boise, ID 83702
MLS# 98962736Listed by: HOMES OF IDAHO - Open Sun, 3 to 5pmNew
 $825,000Active5 beds 4 baths2,913 sq. ft.
$825,000Active5 beds 4 baths2,913 sq. ft.7131 E Ghost Bar, Boise, ID 83716
MLS# 98962747Listed by: POWERHOUSE REAL ESTATE GROUP - New
 $1,127,209Active4 beds 4 baths3,288 sq. ft.
$1,127,209Active4 beds 4 baths3,288 sq. ft.14241 N Woodpecker Ave, Boise, ID 83714
MLS# 98962749Listed by: SILVERCREEK REALTY GROUP - Open Sun, 12 to 3pmNew
 $699,900Active4 beds 3 baths2,106 sq. ft.
$699,900Active4 beds 3 baths2,106 sq. ft.387 W Pickerell Ct, Boise, ID 83706
MLS# 98962752Listed by: SUKHA LIVING
