TBD E Asteroid Ct, Boise, ID 83712
Local realty services provided by:Better Homes and Gardens Real Estate 43° North
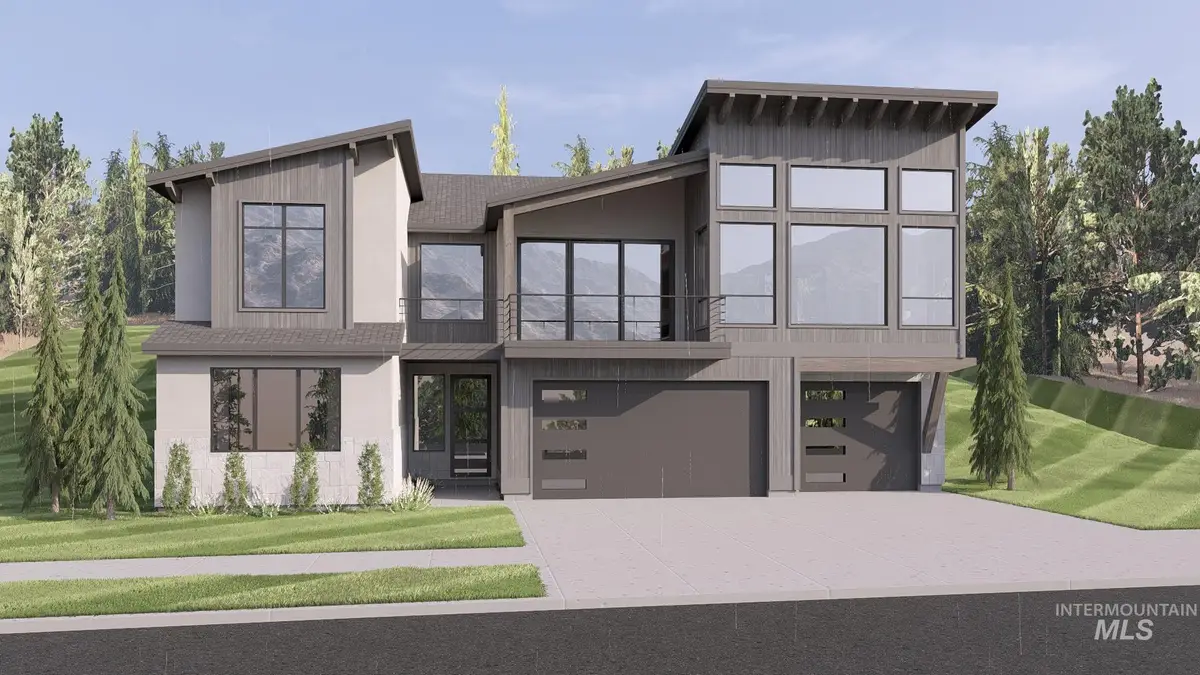
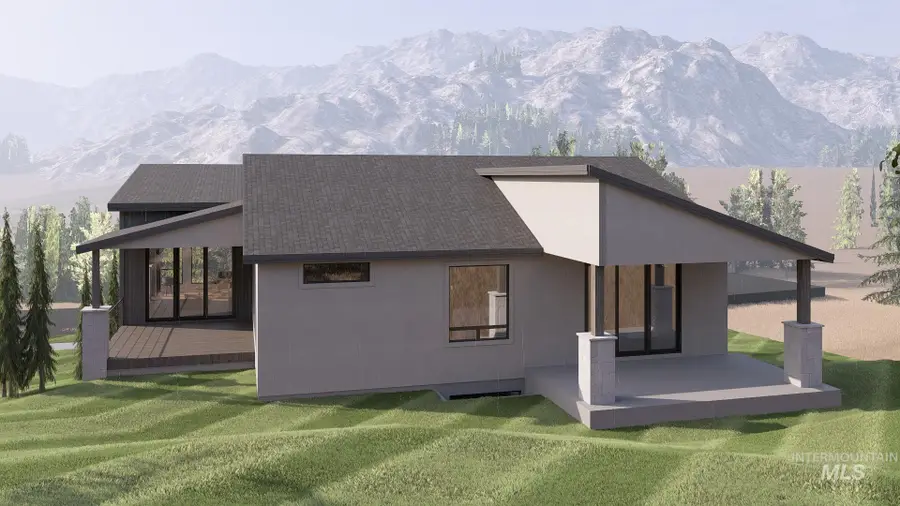
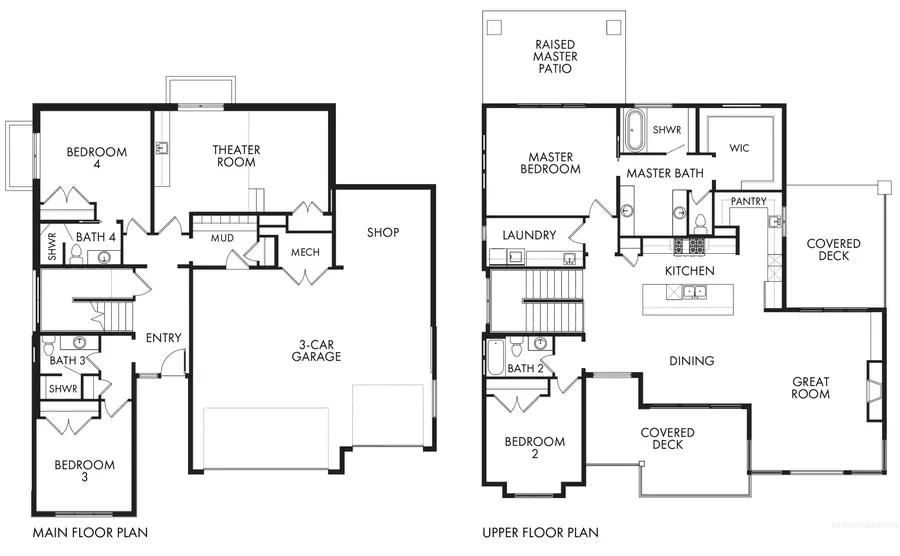
TBD E Asteroid Ct,Boise, ID 83712
$1,489,900
- 4 Beds
- 4 Baths
- 3,198 sq. ft.
- Single family
- Active
Listed by:kami brant
Office:o2 real estate group
MLS#:98958700
Source:ID_IMLS
Price summary
- Price:$1,489,900
- Price per sq. ft.:$465.88
- Monthly HOA dues:$175
About this home
The Hilltop by Core Building Co- Elevated living in NE Boise! Backing to public land w/no backyard neighbors, this home offers privacy & incredible views—foothills behind & Barber Valley in front. Expansive windows & exposed beams highlight the great room, while engineered hardwood floors & quartz counters add warmth & style throughout. The chef’s kitchen features panel ready appliances, 40' Kitchenaid slide in range w/ double ovens, full height alder kitchen cabinets. A spacious patio extends off the kitchen & living room for seamless entertaining. The master suite is a retreat featuring stained ceiling beams, spa-inspired bath, & private raised patio for quiet mornings. Downstairs, enjoy a theater room w/built-in bar, perfect for movie nights & gatherings. A 3-car garage w/shop space adds function to the lifestyle. Just minutes from the river, Greenbelt, & Warm Springs Golf Course, this home blends comfort, privacy, & stunning views in one of Boise’s most desirable locations.
Contact an agent
Home facts
- Year built:2025
- Listing Id #:98958700
- Added:1 day(s) ago
- Updated:August 19, 2025 at 10:41 PM
Rooms and interior
- Bedrooms:4
- Total bathrooms:4
- Full bathrooms:4
- Living area:3,198 sq. ft.
Heating and cooling
- Cooling:Central Air
- Heating:Forced Air, Natural Gas
Structure and exterior
- Roof:Architectural Style
- Year built:2025
- Building area:3,198 sq. ft.
- Lot area:0.21 Acres
Schools
- High school:Timberline
- Middle school:East Jr
- Elementary school:Adams
Utilities
- Water:City Service
Finances and disclosures
- Price:$1,489,900
- Price per sq. ft.:$465.88
New listings near TBD E Asteroid Ct
- New
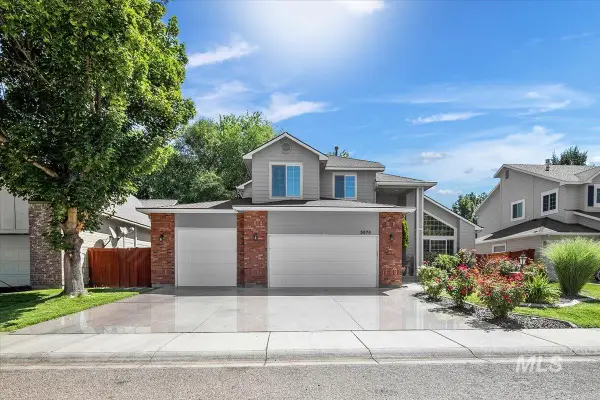 $620,000Active3 beds 3 baths2,328 sq. ft.
$620,000Active3 beds 3 baths2,328 sq. ft.5674 N Heathrow Way, Boise, ID 83713
MLS# 98958732Listed by: EXP REALTY, LLC - New
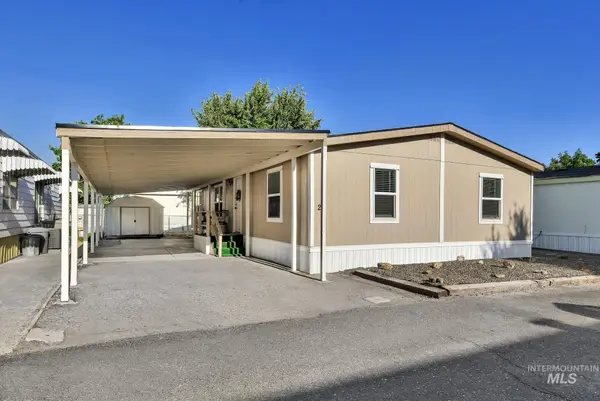 $125,000Active3 beds 2 baths1,400 sq. ft.
$125,000Active3 beds 2 baths1,400 sq. ft.3249 W Cherry Ln, Boise, ID 83705
MLS# 98958737Listed by: POWERHOUSE REAL ESTATE GROUP 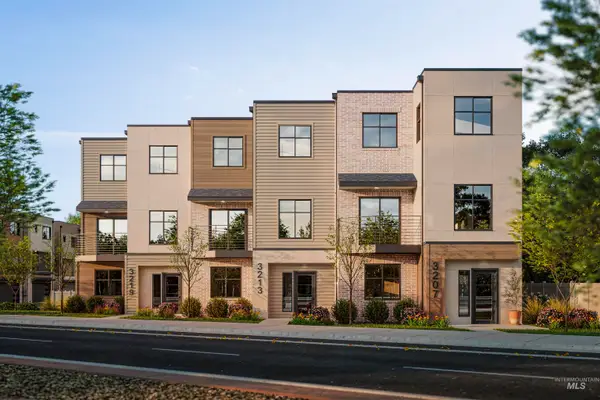 $875,000Pending3 beds 4 baths2,044 sq. ft.
$875,000Pending3 beds 4 baths2,044 sq. ft.3207 W Moore, Boise, ID 83702
MLS# 98958727Listed by: AMHERST MADISON- Open Sat, 2 to 4pmNew
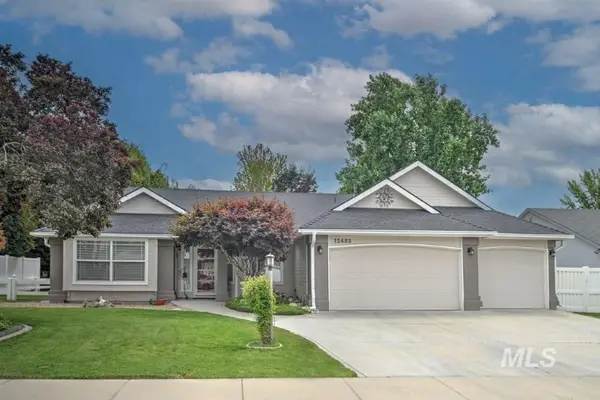 $519,900Active3 beds 2 baths1,914 sq. ft.
$519,900Active3 beds 2 baths1,914 sq. ft.12453 W Meadow Wood Drive, Boise, ID 83713
MLS# 98958715Listed by: MOUNTAIN REALTY - New
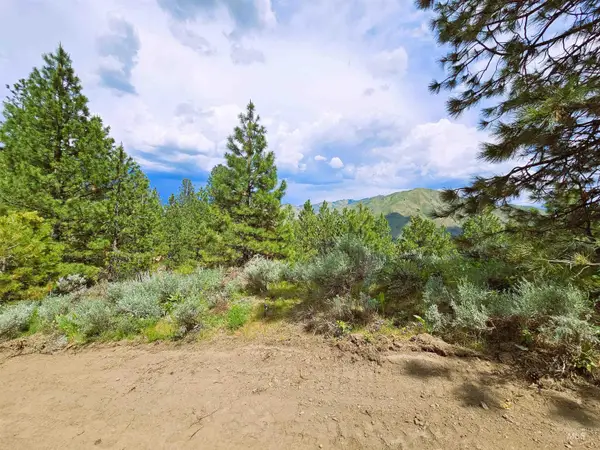 $289,500Active14.76 Acres
$289,500Active14.76 AcresLot 25 Pine Ridge Road, Boise, ID 83716
MLS# 98958724Listed by: IDAHO LIFE REAL ESTATE - New
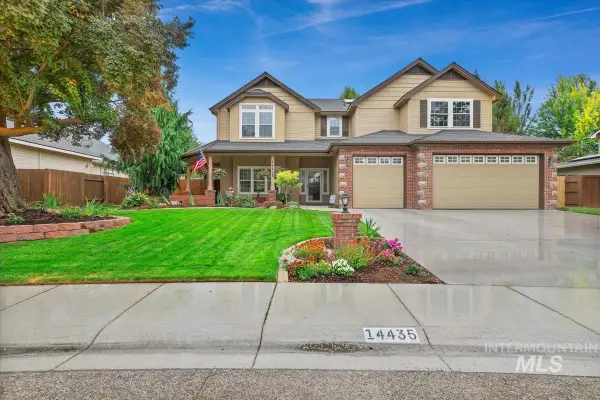 $737,000Active4 beds 3 baths2,981 sq. ft.
$737,000Active4 beds 3 baths2,981 sq. ft.14435 W Kensington Ct, Boise, ID 83713
MLS# 98958714Listed by: BETTER HOMES & GARDENS 43NORTH - New
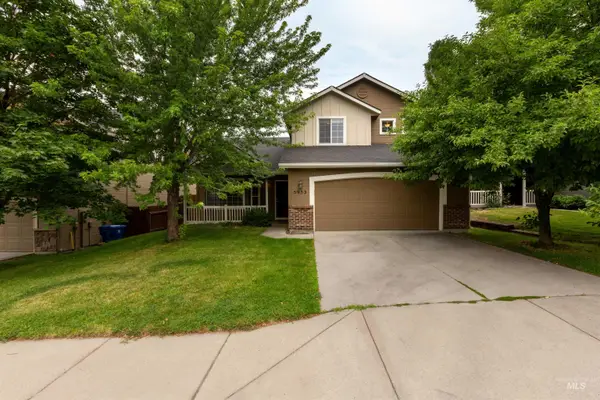 $419,000Active4 beds 3 baths1,869 sq. ft.
$419,000Active4 beds 3 baths1,869 sq. ft.5933 S Sea Breeze Way, Boise, ID 83709
MLS# 98958688Listed by: HOMES OF IDAHO - New
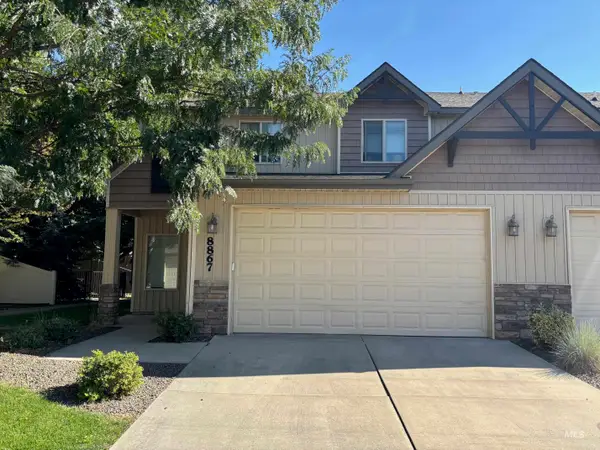 $429,900Active3 beds 3 baths1,423 sq. ft.
$429,900Active3 beds 3 baths1,423 sq. ft.8867 W Evening Star Ln, Boise, ID 83709
MLS# 98958671Listed by: SILVERCREEK REALTY GROUP - Open Sun, 1 to 3pmNew
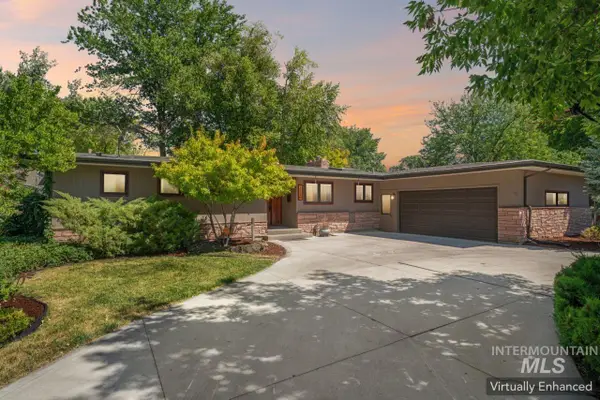 $699,450Active3 beds 2 baths1,604 sq. ft.
$699,450Active3 beds 2 baths1,604 sq. ft.1220 S Johnson Street, Boise, ID 83705
MLS# 98958666Listed by: COLDWELL BANKER TOMLINSON
