558 Grouse Hill Rd, Bonners Ferry, ID 83805
Local realty services provided by:Better Homes and Gardens Real Estate Gary Mann Realty
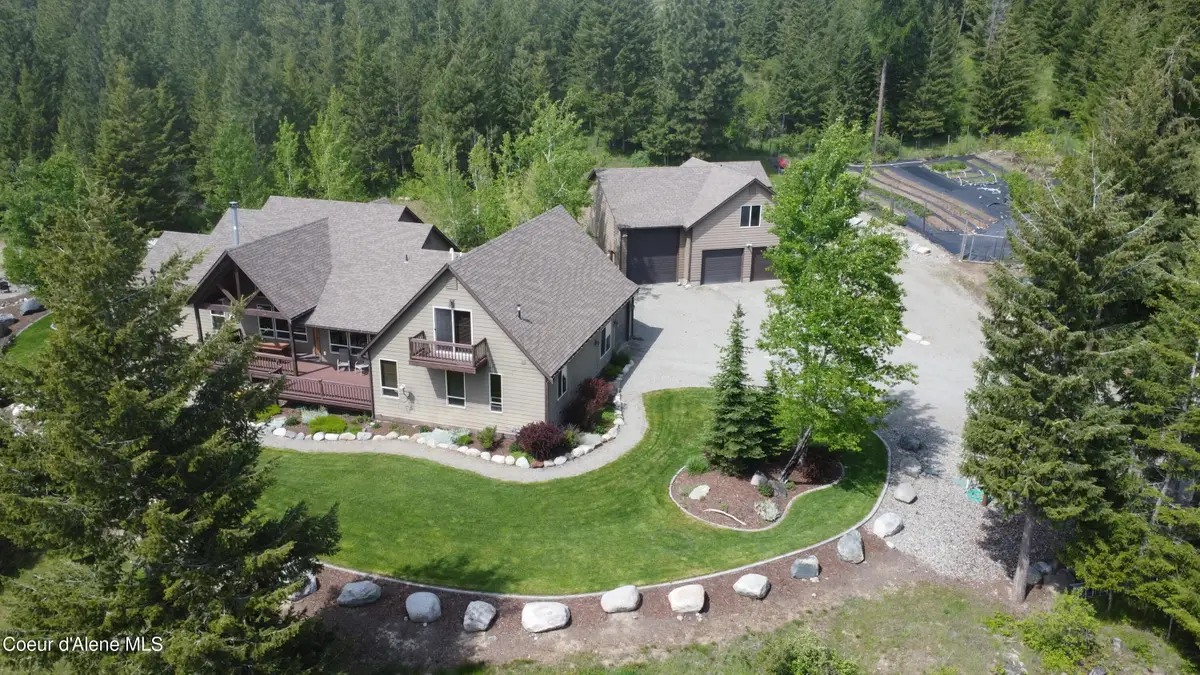
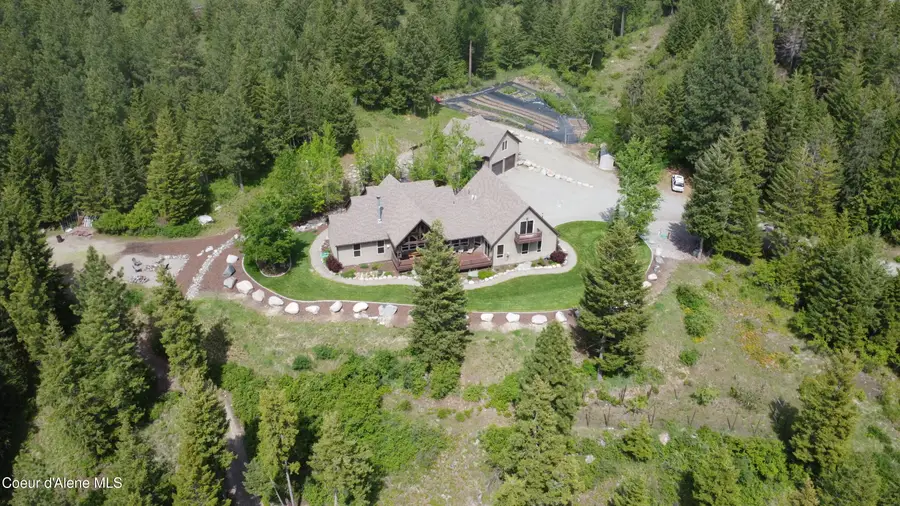
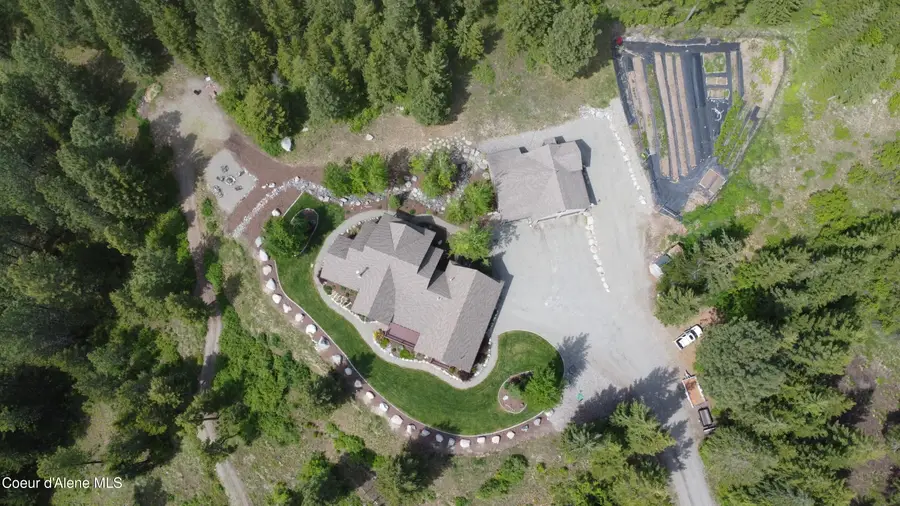
558 Grouse Hill Rd,Bonners Ferry, ID 83805
$1,224,000
- 5 Beds
- 3 Baths
- 3,400 sq. ft.
- Single family
- Active
Listed by:c.j. tuma
Office:coldwell banker north woods
MLS#:25-5191
Source:ID_CDAR
Price summary
- Price:$1,224,000
- Price per sq. ft.:$360
About this home
When mother nature and architectural brilliance collide this is the result. With views of Roman Nose and the back side of Schweitzer mountain, this estate property is the one you have been waiting for! With a slate grand entry leading to the open concept main house to the immaculate guest house above the secondary 3 car garage ~ this one is sure to check all of the boxes! Beautiful maple flooring and soft close cabinetry in the main estate with its open beams and MASSIVE views, give a whole new meaning to meals with a view! Granite along with ample storage in the chef inspired kitchen ready to entertain during all holidays. The spacious master with sitting area, walk out access to the rear deck (Gas plumbed for bbq!) and an ensuite with jacuzzi tub is the perfect way to unwind the day away! Upstairs has a audio hard wired movie area great for all holidays! 750 sq ft guest house would be a great income potential, or perfect for extended family. See add'l features list. Welcome home!
Contact an agent
Home facts
- Year built:2012
- Listing Id #:25-5191
- Added:83 day(s) ago
- Updated:August 08, 2025 at 02:50 PM
Rooms and interior
- Bedrooms:5
- Total bathrooms:3
- Full bathrooms:3
- Living area:3,400 sq. ft.
Heating and cooling
- Heating:Forced Air, Furnace
Structure and exterior
- Roof:Composition
- Year built:2012
- Building area:3,400 sq. ft.
- Lot area:5.43 Acres
Utilities
- Water:Well
Finances and disclosures
- Price:$1,224,000
- Price per sq. ft.:$360
- Tax amount:$2,271 (2024)
New listings near 558 Grouse Hill Rd
- New
 $139,000Active2 beds 2 baths1,044 sq. ft.
$139,000Active2 beds 2 baths1,044 sq. ft.134 Wisdom Quest Rd., Bonners Ferry, ID 83805
MLS# 25-8317Listed by: COLDWELL BANKER NORTH WOODS 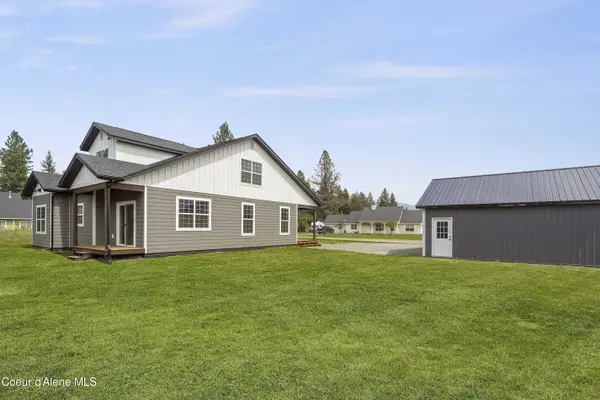 $498,000Pending5 beds 3 baths2,100 sq. ft.
$498,000Pending5 beds 3 baths2,100 sq. ft.142 Melville Dr, Bonners Ferry, ID 83805
MLS# 25-8262Listed by: COLDWELL BANKER NORTH WOODS- New
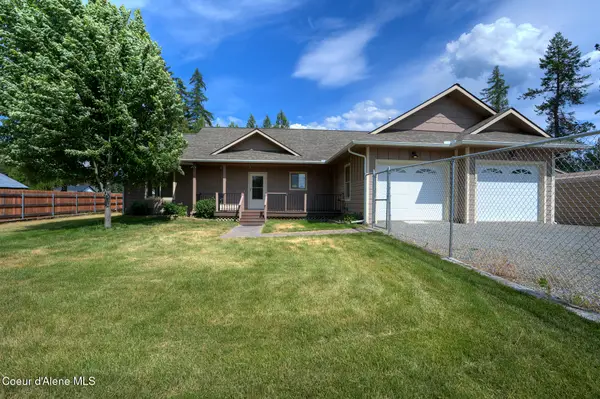 $550,000Active3 beds 2 baths1,525 sq. ft.
$550,000Active3 beds 2 baths1,525 sq. ft.563 Blume Hill Rd, Bonners Ferry, ID 83805
MLS# 25-8225Listed by: SOLID GROUND REAL ESTATE - New
 $790,000Active3 beds 2 baths3,132 sq. ft.
$790,000Active3 beds 2 baths3,132 sq. ft.171 Star Rd, Bonners Ferry, ID 83805
MLS# 25-8212Listed by: KELLER WILLIAMS REALTY - SANDPOINT BRANCH - New
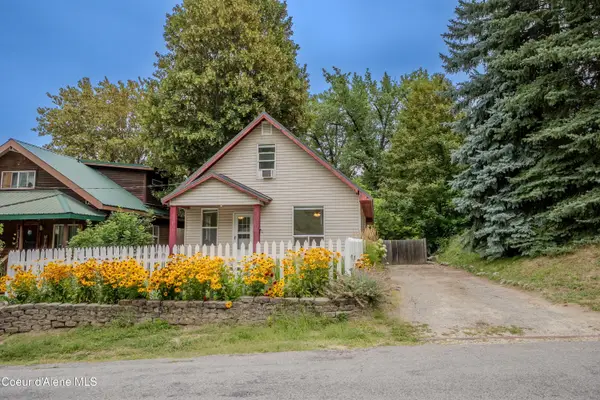 $339,000Active3 beds 1 baths1,130 sq. ft.
$339,000Active3 beds 1 baths1,130 sq. ft.7001 Oak St, Bonners Ferry, ID 83805
MLS# 25-8209Listed by: PACE-KERBY REAL ESTATE, INC - New
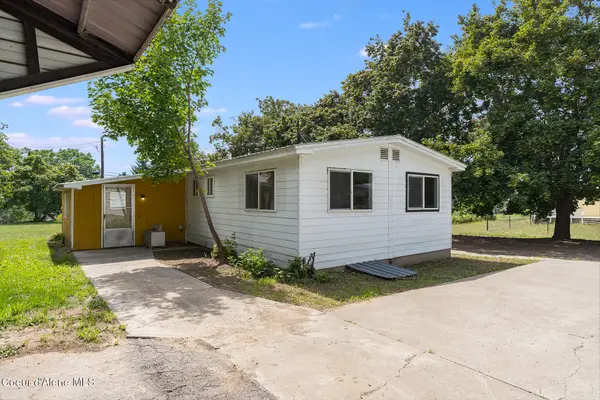 $250,000Active3 beds 2 baths960 sq. ft.
$250,000Active3 beds 2 baths960 sq. ft.7421 WELLS ST, Bonners Ferry, ID 83805
MLS# 25-8204Listed by: COLDWELL BANKER SCHNEIDMILLER REALTY - New
 $549,000Active27.7 Acres
$549,000Active27.7 AcresNNA WESTSIDE RD PARCEL 12, Bonners Ferry, ID 83805
MLS# 25-8173Listed by: COLDWELL BANKER SCHNEIDMILLER REALTY  $325,000Pending5 beds 2 baths2,239 sq. ft.
$325,000Pending5 beds 2 baths2,239 sq. ft.7146 Cedar, Bonners Ferry, ID 83805
MLS# 25-8142Listed by: THE EXPERIENCE NORTHWEST- New
 $639,000Active5 beds 3 baths2,400 sq. ft.
$639,000Active5 beds 3 baths2,400 sq. ft.1010 Camp Nine Rd, Bonners Ferry, ID 83805
MLS# 25-8130Listed by: CENTURY 21 FOUR SEASONS REALTY 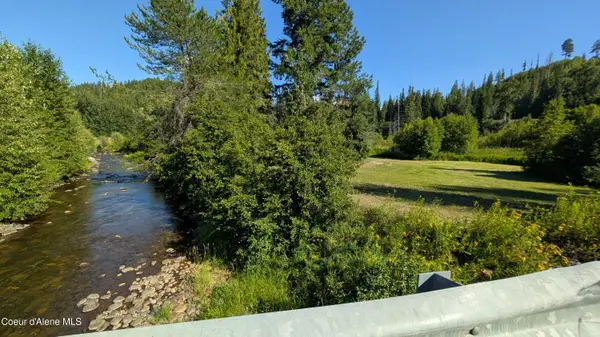 $495,000Active14.16 Acres
$495,000Active14.16 AcresTract 2 Deep Creak Loop Rd, Bonners Ferry, ID 83805
MLS# 25-8016Listed by: RE/MAX CENTENNIAL
