638 Foxglove Rd, Bonners Ferry, ID 83805
Local realty services provided by:Better Homes and Gardens Real Estate Gary Mann Realty
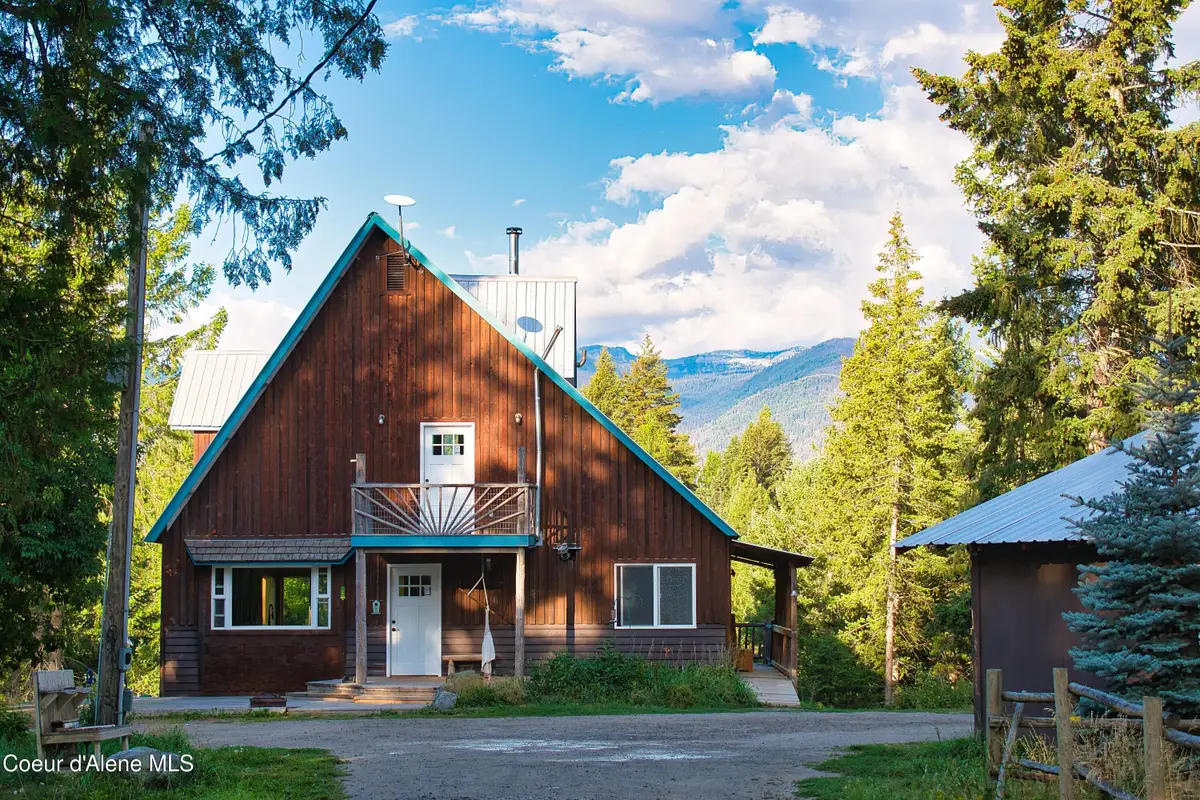
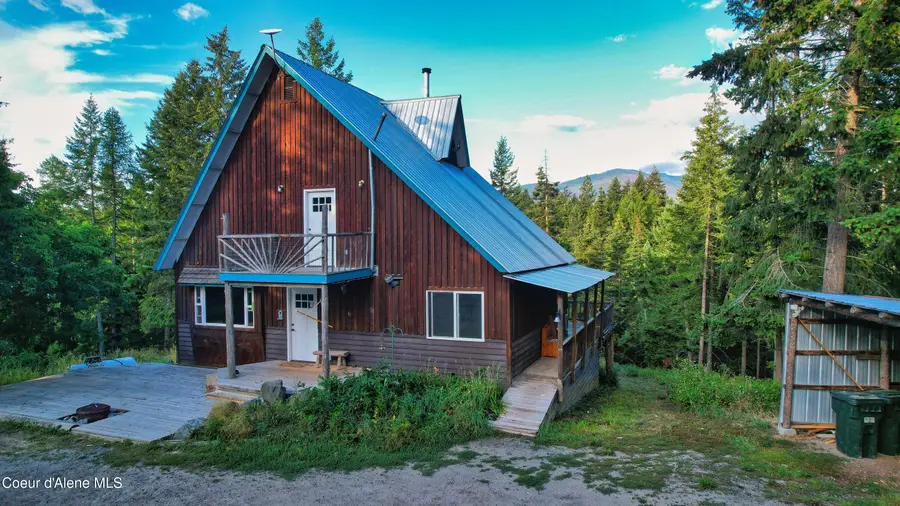
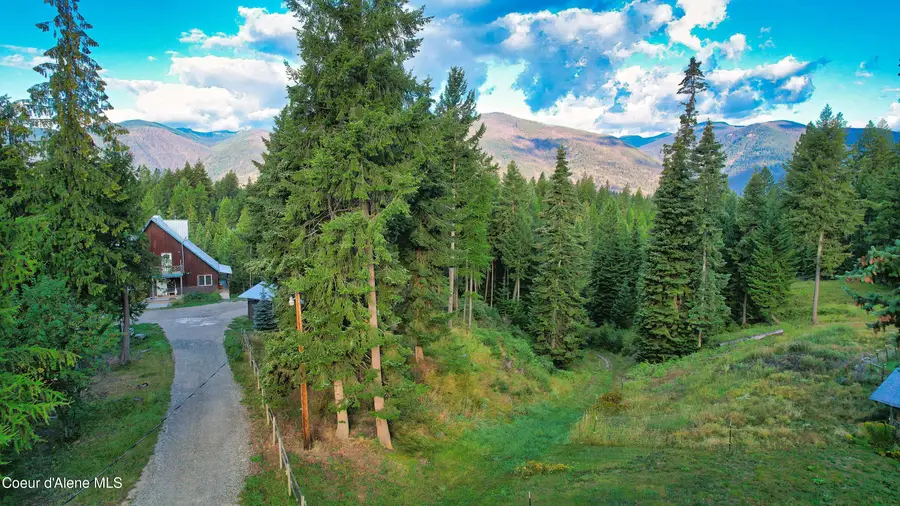
638 Foxglove Rd,Bonners Ferry, ID 83805
$585,000
- 4 Beds
- 3 Baths
- 2,720 sq. ft.
- Single family
- Active
Listed by:isaac carey
Office:era - shelman realty
MLS#:25-8598
Source:ID_CDAR
Price summary
- Price:$585,000
- Price per sq. ft.:$215.07
About this home
Welcome to your dream homestead!
This 2,720 sq. ft. 4-bedroom, 2.5-bath home sits on over 13 serene acres, complete with its own private pond, home to many fish! The property is thoughtfully designed for self-sufficiency, featuring a 25x25 shop, barn, chicken coop, cross-fencing for cattle and horses, and a spacious fenced garden with multiple fruit trees, and all just a stones-throw off a county maintained road!
The home itself blends nature with function—highlighted by a walkout basement and a stunning studio-style loft master suite with its own private deck, perfect for taking in the mountain views. A detached accessory dwelling unit provides additional living space or income potential.
Tractor and zero turn included at no additional cost!
Surrounded by mountains and just minutes from public land, this property offers both privacy and adventure. Whether you're seeking a turn-key homestead, hobby farm, or just privacy, this property is ready to welcome you home!
Contact an agent
Home facts
- Year built:1997
- Listing Id #:25-8598
- Added:1 day(s) ago
- Updated:August 22, 2025 at 03:56 PM
Rooms and interior
- Bedrooms:4
- Total bathrooms:3
- Full bathrooms:3
- Living area:2,720 sq. ft.
Heating and cooling
- Heating:Cadet
Structure and exterior
- Roof:Metal
- Year built:1997
- Building area:2,720 sq. ft.
- Lot area:13.46 Acres
Utilities
- Water:Shared Well
- Sewer:Private Sewer
Finances and disclosures
- Price:$585,000
- Price per sq. ft.:$215.07
- Tax amount:$1,596 (2024)
New listings near 638 Foxglove Rd
- New
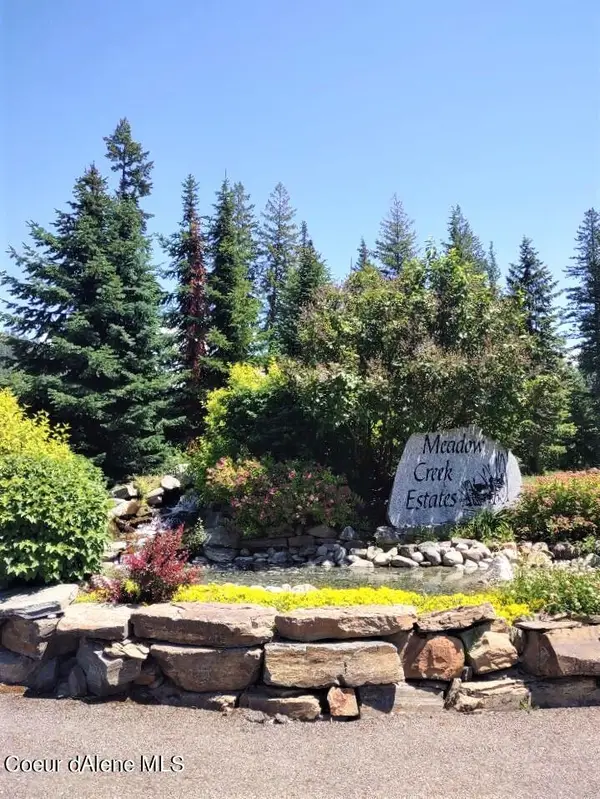 $199,000Active5.71 Acres
$199,000Active5.71 AcresLot 28 Wood Duck Ln, Bonners Ferry, ID 83805
MLS# 25-8603Listed by: COLDWELL BANKER NORTH WOODS - New
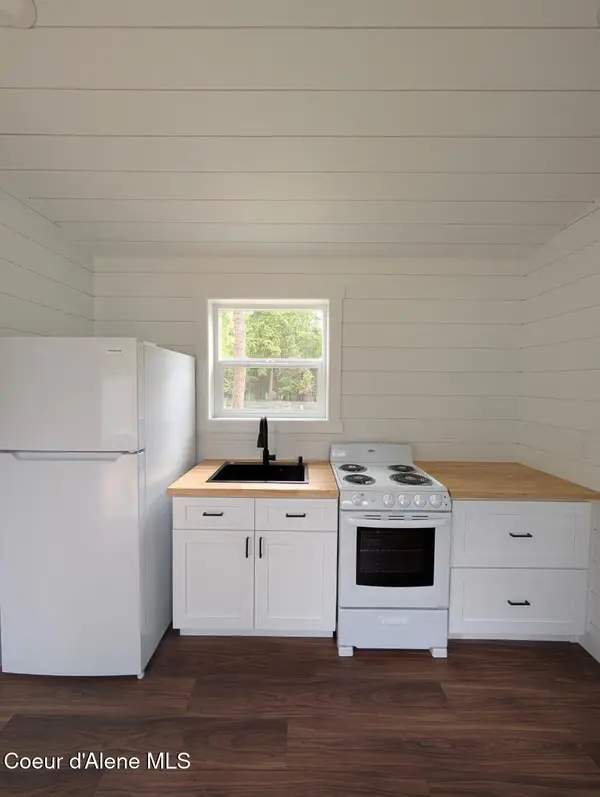 $38,000Active1 beds 1 baths260 sq. ft.
$38,000Active1 beds 1 baths260 sq. ft.1 Valley View Lane, Bonners Ferry, ID 83805
MLS# 25-8601Listed by: COLDWELL BANKER NORTH WOODS - New
 $435,000Active5 beds 3 baths2,961 sq. ft.
$435,000Active5 beds 3 baths2,961 sq. ft.7441 Wells St, Bonners Ferry, ID 83805
MLS# 25-8546Listed by: COLDWELL BANKER NORTH WOODS - New
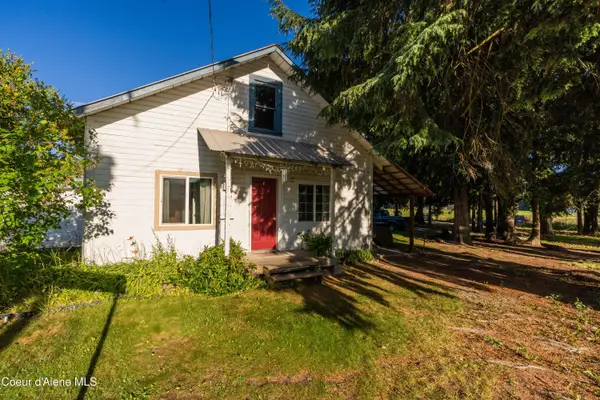 $330,000Active3 beds 1 baths1,066 sq. ft.
$330,000Active3 beds 1 baths1,066 sq. ft.46 Lannigan Rd, Bonners Ferry, ID 83805
MLS# 25-8498Listed by: LAKESHORE REALTY NORTH - New
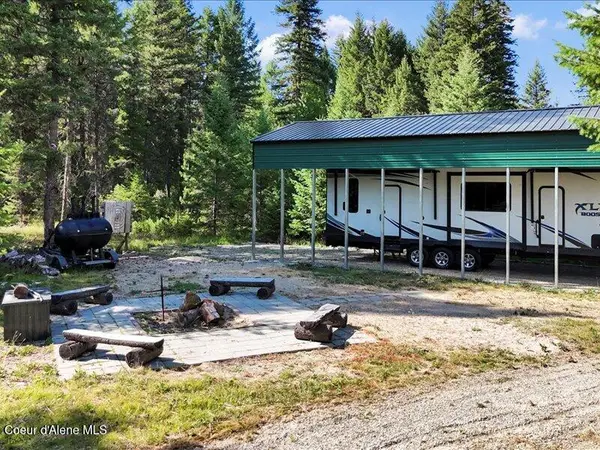 $340,000Active14.59 Acres
$340,000Active14.59 Acres247 Old Addie Rd, Bonners Ferry, ID 83805
MLS# 25-8455Listed by: SILVERCREEK REALTY GROUP, LLC - New
 $139,000Active2 beds 2 baths1,044 sq. ft.
$139,000Active2 beds 2 baths1,044 sq. ft.134 Wisdom Quest Rd., Bonners Ferry, ID 83805
MLS# 25-8317Listed by: COLDWELL BANKER NORTH WOODS 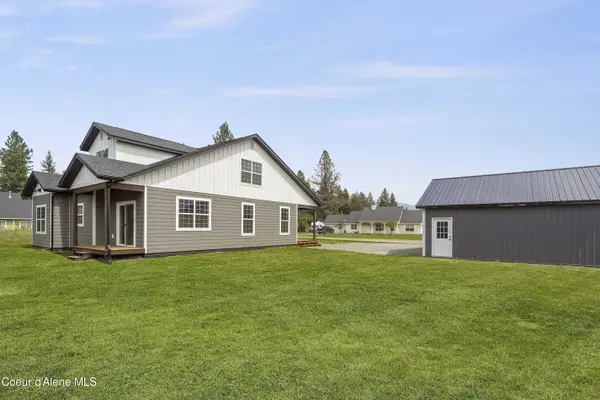 $498,000Pending5 beds 3 baths2,100 sq. ft.
$498,000Pending5 beds 3 baths2,100 sq. ft.142 Melville Dr, Bonners Ferry, ID 83805
MLS# 25-8262Listed by: COLDWELL BANKER NORTH WOODS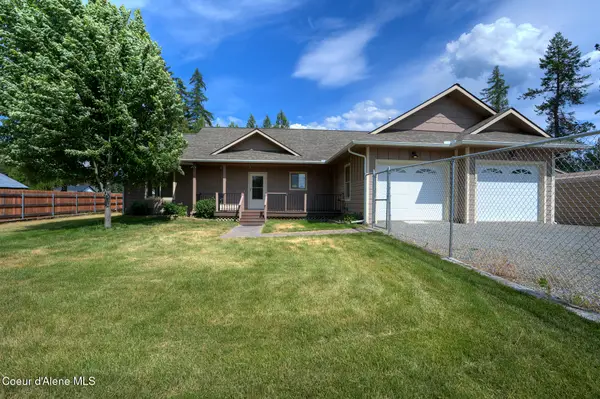 $550,000Active3 beds 2 baths1,525 sq. ft.
$550,000Active3 beds 2 baths1,525 sq. ft.563 Blume Hill Rd, Bonners Ferry, ID 83805
MLS# 25-8225Listed by: SOLID GROUND REAL ESTATE $790,000Active3 beds 2 baths3,132 sq. ft.
$790,000Active3 beds 2 baths3,132 sq. ft.171 Star Rd, Bonners Ferry, ID 83805
MLS# 25-8212Listed by: KELLER WILLIAMS REALTY - SANDPOINT BRANCH
